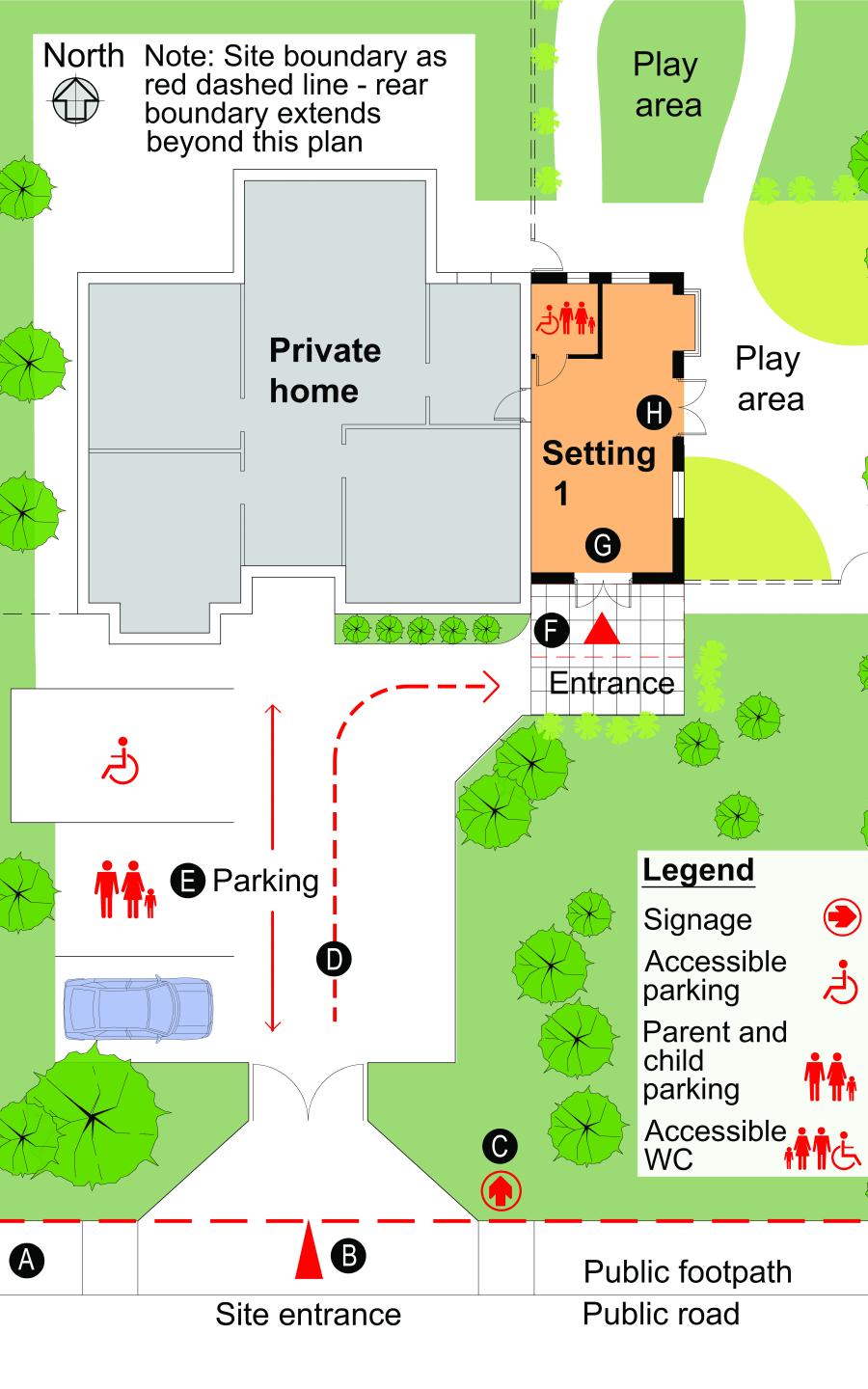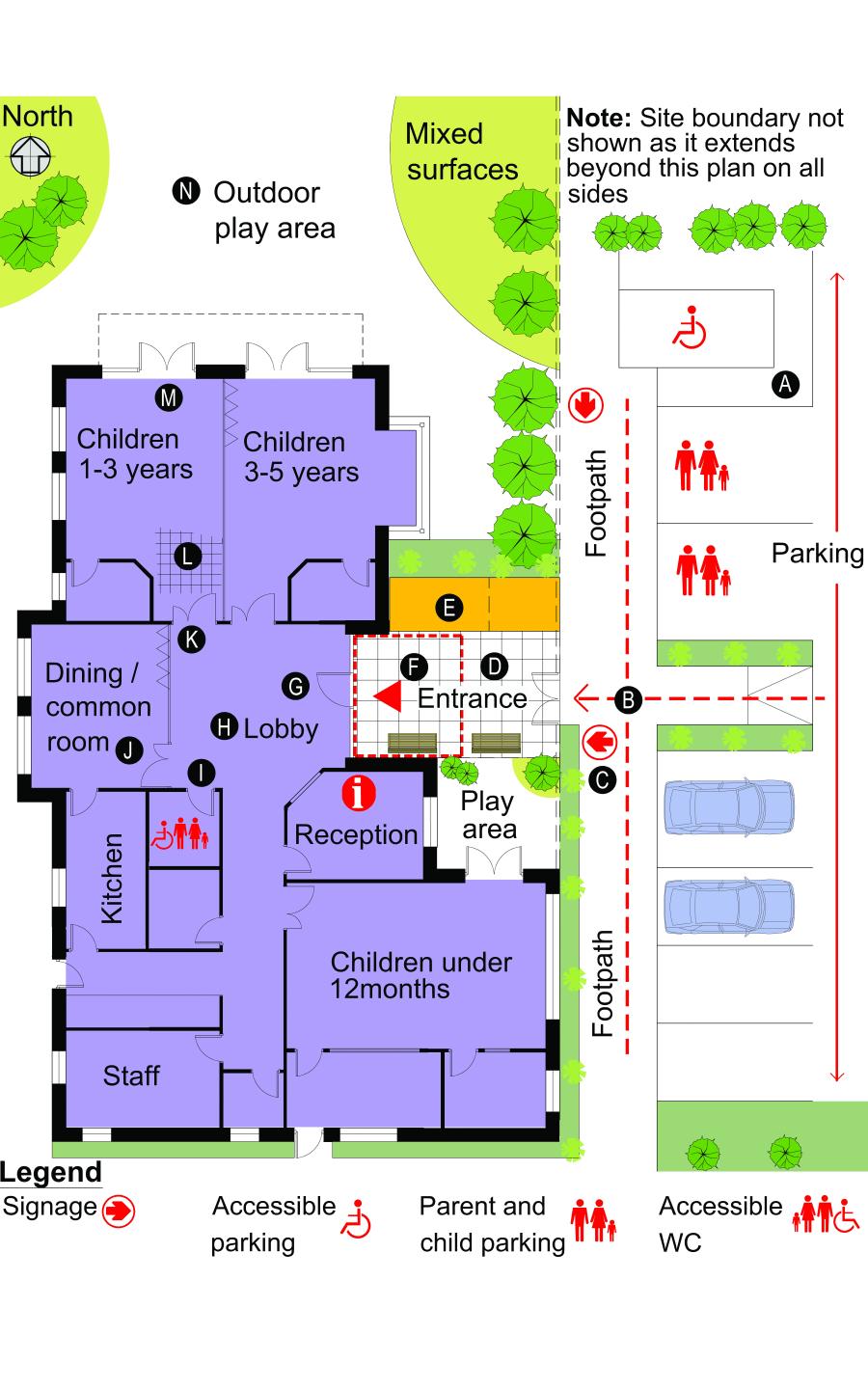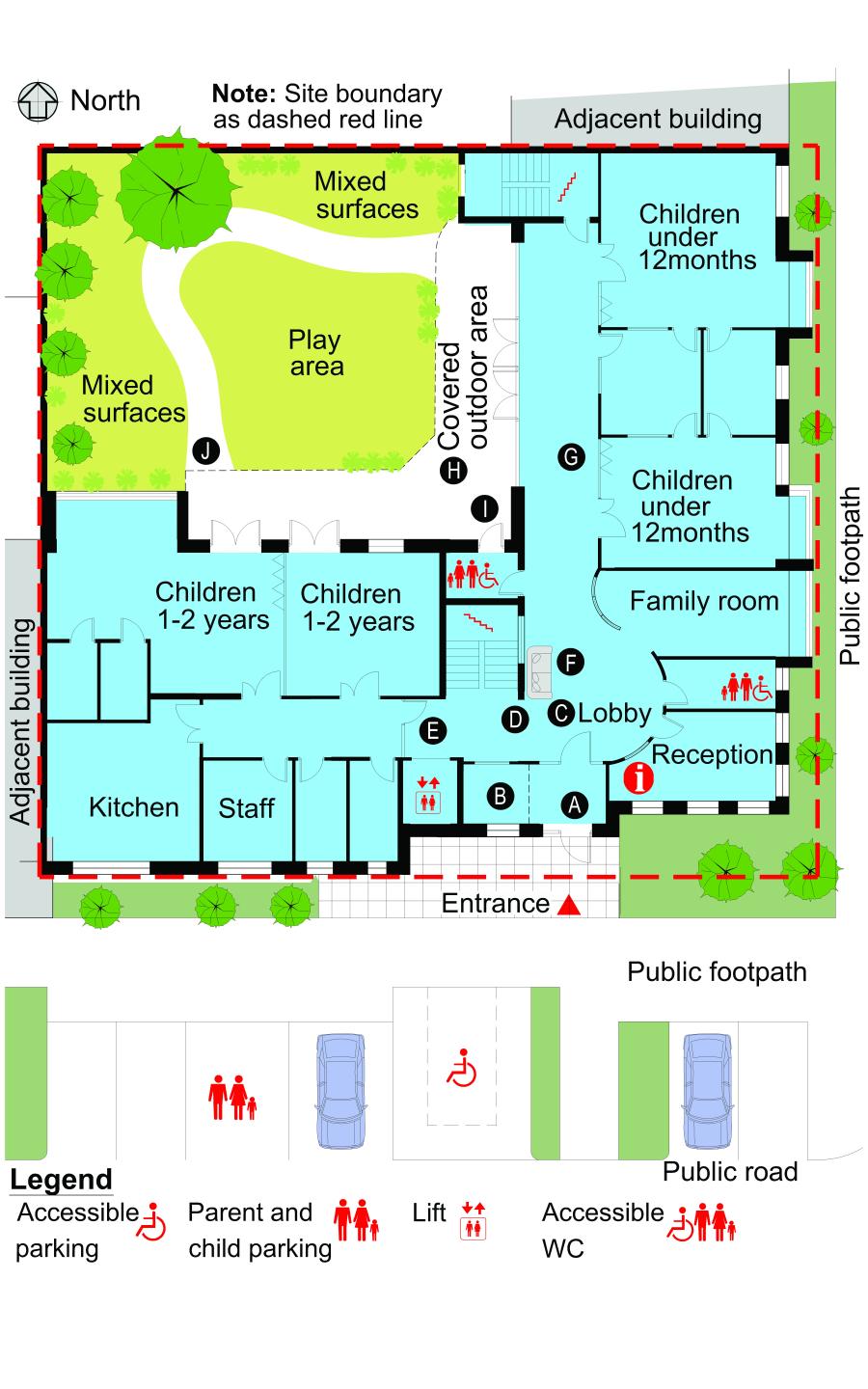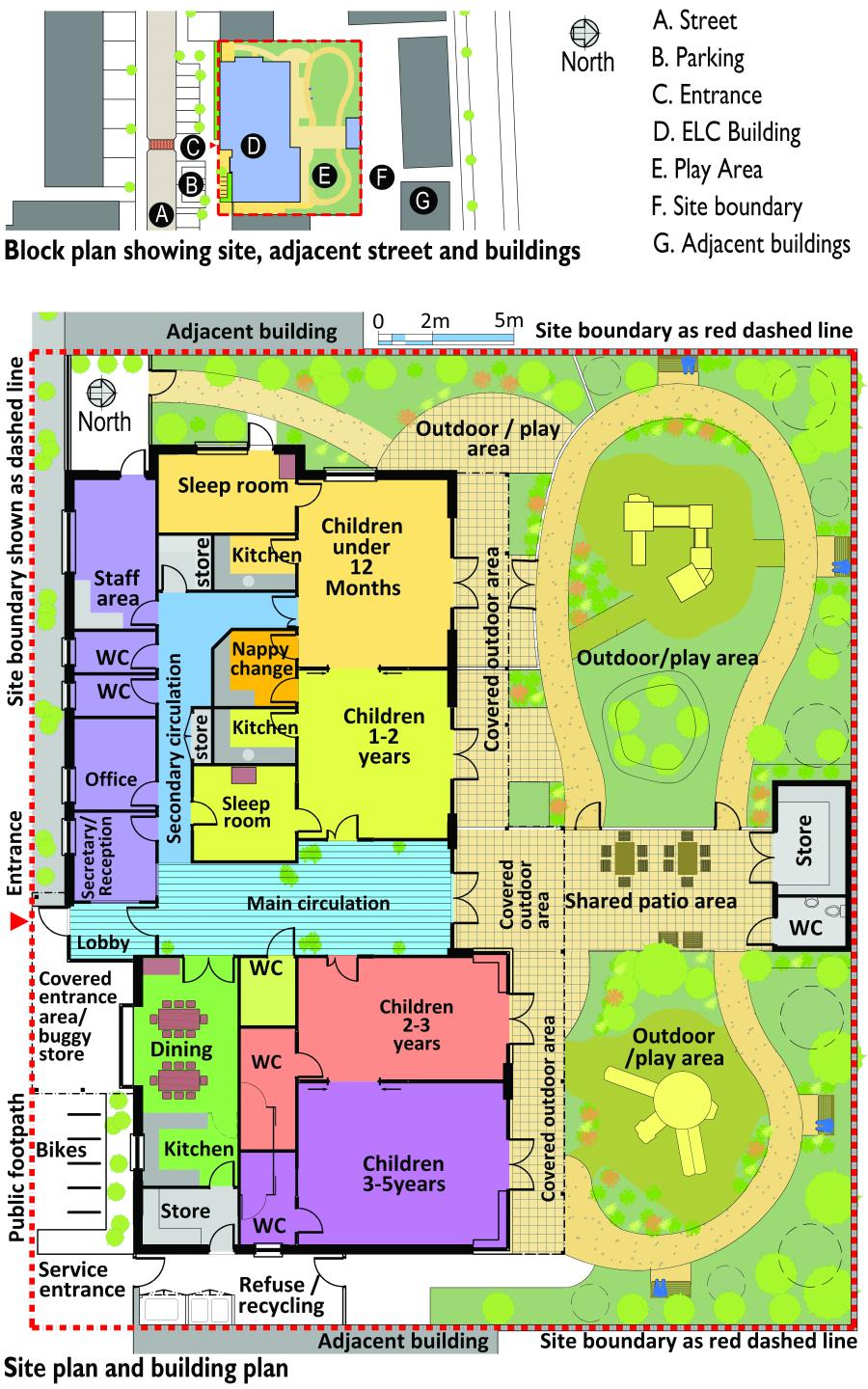At a Glance - Early Learning and Care settings
The ELC setting as a whole
These guidelines examine ELC at four key built-environment or spatial scales, ranging from the broad scale issue of location to small scale issues such as building fit-out or materials. These spatial scales include:
- Site location, approach, entry and site layout (setting location, adjacent public spaces, entrance gates, and site design including access roads and footpaths).
- Entering and moving about the setting (main entrances and key internal circulation areas, stairs and lifts).
- Key internal and external spaces (all internal spaces including children’s spaces, staff areas, toilets, other internal support spaces. Also includes key outdoor play or garden areas).
- Elements and systems (materials and finishes, fit-out elements, heating and ventilation, and technology issues).
The guidelines also emphasise the importance of designing the ELC setting as a whole and as a continuum of spaces that draw together these scales. This helps ensure the creation of a cohesive, integrated environment for all users. In this context the Síolta standards provide an overall early childhood framework, while UD emphasises accessibility, usability and understanding across all aspects of a setting. In addition to these, it is important to reiterate the following overarching built environment characteristics:
- Integrated and connected to the community, local context and natural environment to help forge positive relationships between the children, educators, families and the locality.
- Connected spaces that flow across the entire setting that allow appropriate freedom of movement and link activities and occupants.
- Coherent and unifying building layout that facilitates diverse and distinct activities and spaces, while also drawing them together to create a cohesive setting that is easily understood and navigated.
- Space for play, movement, adventure and challenge through the creation of a flexible, interesting and diverse setting. The environment should provoke and celebrate investigation, risk taking and critical thinking, while promoting engagement with all the senses. It should consider children with sensory, physical or cognitive challenges.
- Balanced multisensory stimulation provided by calm, uncluttered and carefully structured spaces. A balanced approach to visual, auditory and tactile stimulation is required to provide an appropriate level of interest. This benefits all children, not only those who are hyper / hypo sensitive to their environment.
- A good sense of place achieved through placemaking (i.e. making high quality and highly valued places that have a distinct identity) and the creation of a meaningful setting that resonates with children, adults, the community, and local context.
- Weaving together indoor and outdoor space to encourage contact with nature, risk and outdoor activities, and allow freedom
Applying Universal Design to Some Typical Settings
The following pages present site and floor plans for a range of typical ELC settings to illustrate some of the key Universal Design features that may be considered in various setting types. These design features are applicable to existing and new-build settings – a small number of selected features may be applied as a part of minor works, a greater number of features may be applied as part of a major retrofit, or indeed all features may be selected for a new-build project.
1. Small scale single room setting attached to a private dwelling
Setting 1 is a small single room sessional service with 14 children that is directly attached to a private home on a large rural site. The setting has an independent front entrance and a dedicated play area to the side that is enclosed with a fence.

Some typical UD features evident in this plan:
A. 2400mm wide public footpath that is clear of obstructions and is flat, even, well-drained and has a non-slip and non-glare finish.
B. Site entrance is easily identified and accessed from the public road and footpath. Footpaths to have dropped kerbs at the entrance to provide easy access for all users.
C. Simple and clear signage at the site entrance to identify the setting on approach.
D. All access routes within the site are smooth and solid underfoot (i.e. no gravel or pebbles) with non-slip and non-glare finishes that avoid strong patterns or sharp colour contrast.
E. Accessible parking space (6000x4800mm) provided along with a parent and child spaces (4800x3600mm). For safety reasons, parking is reverse only so that when children are entering or leaving the back seat of a car they are at a greater distance from the road. Appropriate signage is provided to inform drivers.
F. Covered entrance creates shelter and provides a transition area between inside and outside. This also makes the entrance clearly visible and easy to identify.
G. Level entry front door with double doors for easier access (primary opening leaf with a clear width of 1000mm).
H. Level exit to external play area through double doors (primary opening leaf with a clear width of 900mm).
Setting 2 is a medium scale purpose-built service in a suburban location. The setting is set back from the road with car parking to the front. The plan below shows a part of the site but the outdoor and play areas extend beyond what is shown on the plan below.
2. Medium scale, suburban, stand-alone setting

Some typical UD features evident in this plan:
A. Accessible parking space (6000x4800mm) provided along with a parent and child spaces (4800x3600mm). For safety reasons, parking is reverse only so that when children are entering or leaving the back seat of a car they are at a greater distance from the road. Appropriate signage is provided to inform drivers.
B. There are a clear and easily identified pedestrian routes to the building entrance that are smooth and solid underfoot (i.e. no gravel or pebbles) with well-drained, non-slip and non-glare finishes that avoid strong patterns or sharp colour contrast.
C. Clear wayfinding signage in key locations, such as in the parking area and at the main entrance, providing directions to the front door.
D. An outdoor entrance patio is provided as a waiting and social area adjacent to the setting entrance. This has some seating as a resting point for all users and is provided with adequate artificial light.
E. A covered external buggy and bike storage area is provided near the entrance.
F. A covered external waiting area adjacent to the entrance provides shelter and acts as a transition area between inside and outside. It also makes the entrance clearly visible and easy to identify.
G. Level access front door with a clear opening width of 1000mm.
H. A spacious waiting area and reception lobby provides enough room for people with buggies, people in wheelchairs, and all users.
I. An accessible WC is visible and easily identified from the entrance. A WC seat height of 480mm and a washbasin height of 720-740mm will accommodate a range of users but a toilet step is provided for younger children.
J. A central shared and multifunctional space is provided that can be opened or closed off as required using folding partitions.
K. Cat and kitten door (door-and-a-half) with a primary opening leaf with a minimum clear width of 850mm.
L. Internal finishes, colours and materials that achieve a calm and balanced visual environment.
M. Level exit to external play area through double doors (primary opening leaf with a clear width of 900mm).
N. The play area contains a mixture of surfaces such as grass, clay and mulch along with coloured concrete surfaces to provide accessible areas and circulation.
3. Large scale, urban setting
Setting 3 is a large scale two-storey setting purpose built in an urban location and is part of a block that consists of two and three storey residential units. The plan below shows the full extent of the ground floor and this layout is largely replicated on the first floor. Only the ground floor is shown as this is enough to identify some of the main UD issues.

Some typical UD features evident in this plan:
A. Level entry front door with double doors for easy access (primary opening leaf with a clear width of 1000mm).
B. Buggy storage area provided adjacent to the entrance lobby within easy reach of all users.
C. A spacious waiting area and reception lobby provides enough room for people with buggies, people in wheelchairs, and all users especially at peak times.
D. The stairs and lifts are visible and easily reached upon entry. The steps on the stairs have a 150mm rise (height) and 350mm going (depth) that make it an easy and comfortable to climb. A lower handrail fixed 650mm above pitch line provides support for children and people of smaller stature.
E. Spacious and wide circulation areas with a minimum clear width of 2400mm are provided to allow play and social interaction within the circulation spaces.
F. Sound absorbing soft furnishings and textiles to create a calm and relaxing acoustic environment.
G. Openable internal partitions allow flexible use of space as required.
H. A covered outdoor area provides a sheltered transition space and an activity/play area during inclement weather.
I. An accessible WC is directly accessed from the outdoor space. A WC seat height of 480mm and a washbasin height of 720-740mm will accommodate a range of users but a toilet step is provided for younger children.
J. The play area consists of a mixture of ground surfaces such as grass, mulch, and Impact Absorbing Surfacing (IAS). These areas are connected with a 1500mm wide IAS path that provides an accessible circulation route for all users.
Sample Early Learning and Care Setting
The following sample is based on a possible brief set out by an ELC operator who is developing a new centre for 47 children on a 0.1-hectare site (1000m2 or approximately 1⁄4 of an acre) as part of a new mixed-used residential development.
The schedule of accommodation
The schedule of accommodation set out by the operator is detailed below.
| Children’s Spaces | Ancillary Spaces |
|---|---|
| Children under 12 months (9 children) | |
| 1 Main Room (3.5m2 minimum per child) | 1 Reception area |
| 1 Sleeping area (design capacity 6 children) x 1 | |
| 1 Nappy changing area | 1 Office |
| 1 Milk kitchen | |
| Children 1-2 years (10 children) | 1 Kitchen |
| 1 Main Room (2.8m2 minimum per child) | |
| 1 Sleeping area (design capacity 6 children) | 1 Dining area |
| 1 Nappy changing area | |
| 1 Milk kitchen | 2 Staff toilets |
| Children 2-3 years (12 children) | 1 Visitor / Accessible toilet |
| 1 Main Room (2.35m2 minimum per child) | |
| 2 Toilets | 1 Laundry |
| Children 3-5 years (16 children) | |
| Main Room (2.3m2 minimum per child) x 1 | 3 Store rooms (including external) |
| 1 Toilet | |
| A. Outdoor Space (for all children) | Circulation area |
| Overall outdoor space (9m2 per child) | This may incorporate communal areas, family areas or central play spaces |
| This includes all outdoor space including covered outdoor areas, play structures, storage for outdoor toys etc. There is currently no minimum requirement in the regulations however at least 9m2 per child would be appropriate. (see Appendix 9 for information on outdoor space area provision per child in an ELC setting) |
Note: The floor areas listed above in Table 1 (Children’s Spaces) are minimum and refer to the clear floor space available in the setting for children’s work, play and movement. This floor space excludes dedicated sleeping areas, toilets, nappy changing areas and milk kitchens (these are listed separately). It also excludes the areas listed as part of the Ancillary Spaces.
Many ELC settings provide school-age childcare for children outside school hours. The space required for these children and the ancillary facilities such as toilets may also need to be considered in addition to the spaces described above if the setting is to provide afterschool care or similar care.
See Child Care Act 1991 (Early Years Services) Regulations 2016 for further information on Premises and Space Requirements.
Key Design Requirements
As part of a detailed brief (including the schedule of accommodation contained in Table 1), the client has set out the following key design requirements:
- Free flowing and connected children’s spaces allowing the mixing of age-groups as required.
- While the baby room should connect to the other rooms, it should also have a dedicated access door to the main circulation area.
- All children’s rooms should be bright, have good views and direct connections to the outside.
- Welcoming and spacious entrance spaces that provide casual seating and waiting areas for families and visitors.
- A central communal area at the heart of the setting that is visible upon entry and is connected to the outside. Integrated dining and kitchen area to provide a more homelike setting.
- Good staff facilities with some separation from the main areas to provide respite during breaks.
- Spacious outdoor play areas that are well integrated with the main building.
Overview of the sample site and building design
The building sits directly on the site boundary with the public street creating a strong visual relationship with the locality. Perpendicular on-street parking is provided along the front boundary where both accessible parking and parent and child spaces are available. Internally the setting is organised around a main circulation spine that also acts as a central social/gathering area. The outdoor and play areas are located to the rear of the setting and are directly accessed from the central social area and from all key children’s rooms.
The following page shows a block plan and a combined building/site plan for the sample setting that will be used throughout Sections 1 to 4 to illustrate key design considerations and Universal Design features.
Block plan and building/site plan of the sample setting:





