Universal design early years settings creating and inclusive environment across the spatial scale
4 Universal Design Early Learning and Care Settings Creating an Inclusive Environment across the Spatial Scale
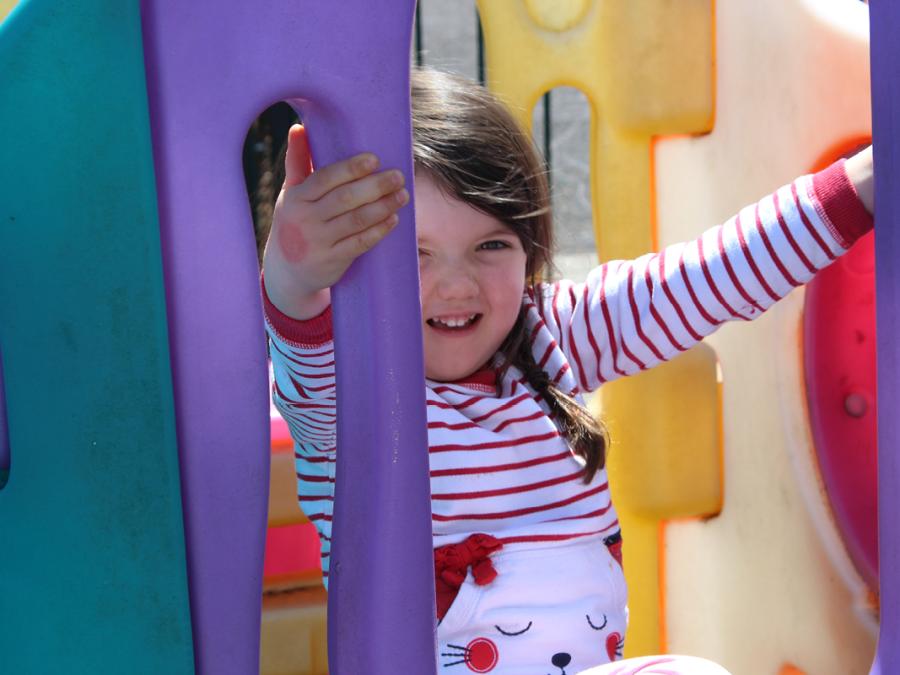
Figure 24. Ballinderreen Community Childcare and Education Centre, Ballinderreen, County Galway
Universal Design is not just about access, but also about creating a more inclusive and learning-friendly environment in school. Schools that are built based on Universal Design principles will therefore be more effective because these schools will enable children to learn, develop, and participate, instead of “disable” children by creating barriers to their development and participation.” (UNESCO, 2009: 19).
4.1 Introduction
This chapter looks at the available literature regarding the design of early learning and care settings using the Universal Design (UD) approach. The aim of this review is to draw out some key design features and practices which can be used to inform the design of ELC settings in Ireland from a UD approach. The analysis of the literature is informed by the three key domains of UD, namely: accessibility, understanding, and usability and how they are accomplished in the context of a UD ELC setting.
4.2 Literature Review Methodology
Using the same literature methodology outlined in Chapter 3, this current chapter represents a rigorous systematic literature review focusing on the built environment of ELC settings; rather than the key pedagogical and care issues.
Again, in line with Chapter 3, a two-strand approach was adopted, which included an empirical and an expert strand. The empirical strand comprised a systematic search of electronic databases and web searches related to peer- reviewed studies and the expert strand focused on accessing articles, reports, reviews and guidance based on expert opinion/professional experience related to early childhood education.
4.2.1 Empirical Strand
The literature review focused on identifying peer-reviewed publications published in English between 2008 and 2018, which were primary studies and or reports of Universal Design, Inclusive Design, and Design for All in early childhood education. A computer-based search, included searches of the following electronic databases: PsycINFO; Science Direct; Scopus; ERIC and ProQuest. In addition web searches were undertaken using Google Scholar, Education-line and OECD Education at a Glance. Where during searches, literature pre-2008 emerged and was deemed to be significant in the context of the project, this literature was reviewed.
4.2.2 Expert Strand
The literature review focused on identifying and accessing articles, reports, reviews and guidance based on expert opinion/professional experience published in English between 2008 and 2018. Web searches were undertaken using Google, Google Scholar, Education-line and OECD Education at a Glance. As with the empirical strand, where literature pre-2008 emerged during searches and was deemed to be significant in the context of the project, this literature was reviewed.
4.2.3 Literature Searching
Prior to commencing the literature search, search terms were developed to locate the documents relevant to both the empirical and expert strand. In relation to early childhood education, both in Ireland and internationally, a range of terminology is used interchangeably. Applying Boolean Operators [AND/OR/ NOT], all of the search terms in Table 5. were used to locate the literature.
Table 5. Search Terms for the Literature Review
| Terms relating to the setting |
| Early years settings |
| Early childhood settings |
| Early childhood care and education settings |
| Early childhood education and care settings |
| Pre-school settings |
| Pre-primary provision |
| Crèche |
| Childcare settings |
| Terms relating to design |
| Universal Design |
| Inclusive Design |
| Design for All |
| Accessible Design |
The exclusion criteria identified in Table 6. were applied to both the Empirical and the Expert Strands, with reference to the scope, study-type and time and place.
Table 6. Exclusion Criteria
| Scope | EC1 | Not focused on early childhood settings |
| EC2 | Not related to accessibility; understanding; and usability (i.e. the core concern of UD, Inclusive Design, Design for All, or Accessible Design) |
|
| Study Type | EC3 | Literature in empirical strand not empirically grounded |
| Time and Place | EC5 | Literature from empirical strand and expert strand not within the specified time-frame (2008-2018) |
| Not written in English |
4.3 Synthesis of the Literature
The data extracted was organised as findings into categories relating to the following key spatial scales: (1) ELC setting site location, approach, entry and site layout(2), entering and moving about the ELC building, (3) key internal and external spaces, and (4) elements and systems.
4.4 Universal Design as a Continuum of Inclusive Spaces across Key Spatial Scale
The following sections investigate the sequence of spatial scales outlined above. However, it is also important to consider the ELC setting as whole and as a continuum of spaces that draws together the four distinct spatial scales outlined in the methodology above.
In this context, the Commission for Architects and the Built Environment (CABE) sets out its ‘10 criteria for successful school design’ (CABE, 2011). While this is aimed at school design rather than ELC settings specifically, there are plenty of lessons to be learned. The criteria start at the broader community level and zones in gradually to interior design and the use of sustainable design strategies. CABE outline the following set of criteria that contribute to good school design:
- Identity and context: making a school the students and community can be proud of.
- Site plan: making the best use of the site.
- School grounds: making assets of the outdoor spaces.
- Organisation: creating a clear diagram for the buildings.
- Buildings: making form, massing and appearance work together.
- Interiors: creating excellent spaces for learning and teaching.
- Resources: deploying convincing environmental strategies.
- Feeling safe: creating a secure and welcoming place.
- Long life, loose fit: creating a school that can adapt and evolve in the future.
- Successful whole: making a design that works in the round.
Referring specifically to children with special needs or disabilities, the DCSF (2008) guidelines discussed in Chapter 2, outline a number of ‘Inclusive Design’ principles for schools that are relevant to the UD ELC setting. These include:
- Providing an accessible environment.
- Providing sufficient space for children with special needs or disabilities. This includes room for: safe vehicular movement and access; use and storage of specialist equipment and room for additional staff that may be required to work with these children.
- Careful design around sensory awareness that takes account of appropriate lighting levels, good acoustic qualities; visual contrast and texture and carefully controlled sensory environment to reduce negative stimuli and incorporate positive stimuli.
- An enhanced learning environment.
- Flexibility and adaptability.
- Supports health and well-being.
- Promotes safety and security.
- Achieves sustainability.
These inclusive design principles, along with the ten CABE criteria outlined previously, consider the ELC setting in its totality. An integrated, coherent and child-centred environment is only possible when the setting is considered not only as set of spatial scales, but also in terms of connectivity and interaction between these scales. The overall structure and quality of the spaces within the setting determine this connection and interaction, and must be carefully designed to create and sustain an early years community. Reggio Emilia infant-toddler centres and preschools have developed their care and education model around what they call ‘relational space’ described as:
“an integrated space in which the qualities are not strictly aesthetic but are more closely related to performance features. This means that the space is not composed of functional zones but of the fluidization of functional zones. In the relational space, the predominant feature is that of the relationships it enables, the many specialized activities that can be carried out there, and the information and cultural filters that can be activated within the space.”
(Ceppi and Zini, 1998)
The Reggio Emilia approach supports the idea of a setting as an integrated whole, composed of a spectrum of spaces running from large-scale, communal and social spaces, to small-scale and more intimate spaces for working in small groups or individually. While these spaces are well-defined, they are part of a connected whole seen as a “system of systems, a system of relationships, and communication among children, teachers, and parents.”
This spatial structure facilitates mixed age groups or ‘vertical grouping’ common to both the Reggio Emilia and Montessori approach (Gordon and Browne, 2012). It also supports children’s freedom of movement within an ELC setting, an important spatial need for children according to Olds (2000) and one of Malaguzzi’s three basic requirements in early childhood education that include movement, independence, and interaction (Gandini, 1998).
The early years environment as an integrated whole also supports the ‘sense of place’ and ‘placemaking’ central to Reggio Emilia settings. Investigating the intersection between the Reggio concept of the ‘environment as third teacher’ and children’s understanding of place, Strong-Wilson et al (2007) point to place as a source of meaning, belonging, and identity. Referring to Ellis (2005), Strong-Wilson et al discuss how placemaking can support children’s development in relation to community, positive identity, and successful learning. This is taken up by Reggio Emilia by making rich contexts that are enhanced by a ‘recognizability’ in the built environment created through a strong setting identity and sense of place (Ceppi and Zini, 1998).
The CABE criteria and the DCSF Inclusive Design principles discussed earlier, and particularly the Reggio Emilia approach outlined above, emphasise holistic, integrated and cohesive settings. These settings should create a strong sense of place, enable children’s movement, play and social engagement, and supports social engagement for the entire setting.
4.5 ELC Setting Site Location, Approach, Entry and Site Layout
4.5.1 Site Location
The site of an ELC setting is dependent on a wide range of factors such as whether it is a home-based service or not; whether it has a rural, suburban, or urban location; the size of the service; availability of land or buildings, and a myriad other factors. However, in terms of urban or suburban settings the location of a setting, and its proximity to the community it serves, has implications for accessibility and sustainability as discussed below.
Supporting Compact Development and Sustainable Communities
Compact urban form is a key part of sustainable urban planning in Ireland and is supported by a range of Irish government policy and guidelines (DEHLG, 2007, DEHLG, 2009a, DEHLG, 2009b). The promotion of compact urban planning was reinforced by the publication of ‘Project Ireland 2040 - National Planning Framework’ where compact growth has been set out as one of the main National Strategic Outcomes:
“Carefully managing the sustainable growth of compact cities, towns and villages will add value and create more attractive places in which people can live and work.” (Government of Ireland, 2018)
Reinforcing the desired outcome of compact growth, the framework supports:
“The provision of early childhood care and education (ECCE) facilities and new and refurbished schools on well-located sites within or close to existing built-up areas, that meet the diverse needs of local populations”.
Access and Proximity to Users
Good access to a range of quality childcare, education, and healthcare services is another of the National Strategic Outcomes. The availability and location of such social infrastructure is highlighted in the framework as:
“a defining characteristic of attractive, successful and competitive places. Compact, smart growth in urban areas and strong and stable rural communities will enable the enhanced and effective provision of a range of accessible services.”
This accessibility and integration of early learning and care within communities as a component of sustainable urban planning was already established by the 2001 Childcare Facilities, Guidelines for Planning Authorities (Government of Ireland). The guidelines support local authority decision-making around development plans and local area plans with respect to inclusion of childcare services. Promoting a range of issues including the need for diverse facilities in a variety of locations, or the role of childcare in disadvantaged areas, the guidelines also encourage local authorities to identify:
“...appropriate locations for the provision of childcare facilities including city centres, district centres, neighbourhood centres, residential areas, places of employment, and educational institutions and convenience to public transport nodes as a key element in the development of sustainable communities.”
Within new and existing residential areas, the guidelines recommend ELC facilities within the following sites or locations:
- Detached houses/sites or larger semi-detached properties with sufficient space for off-street parking, set-down areas, and external play areas. At least one facility with 20 places to be provided for every 75 dwelling units in new residential developments.
- Premises within neighbourhood centres where outdoor space can be provided. The facility should be able to avail of local parking and drop-off points associated with local shops or services or be close to public transport.
For industrial estates or employment areas ELC facilities should be located:
- Close to the estate entrance and any associated public transport.
- The site should have outdoor play space or easy access to outdoor areas.
Within city/town centres, district centres, and neighbourhood centres, facilities
should be located:
- Close to public transport
- Within quieter, smaller streets as opposed to larger, heavily trafficked thoroughfares
- On sites with outdoor play space or easy access to outdoor areas/park
- Where parking and set-down areas are available
- Within existing retail units
Within education establishments such as third level colleges, secondary, and
primary schools:
- Within third level campuses to accommodate staff and students
- Adjacent to schools to minimise travel and promote synergies such as afterschool care
For all the above, proximity to Public Transport Nodes is major factor as it may facilitate access and support sustainable travel patterns.
Integrating Children, Families and the Community
The Síolta standards regarding Parents and Families, and Community Involvement, as discussed in Section 3.3.2 and 3.3.6 respectively, highlight the intersection of home/family, community, and ELC settings or schools as an important part of a child’s development. The location and integration of ELC settings within the community is critical to this intersection and will be supported if the setting is centrally located and there is good two-way access between the setting and the community.
In England, the location and integration of ELC settings within the community is addressed in the Sure Start design guidance where ‘Involving the Community’ is a key component. This document prepared by the Commission for Architecture and the Built Environment (CABE) and the Department for Children, Schools and Families (DCSF) argues that the building should be “well connected within its immediate neighbourhood. A location close to good public transport links will ensure that it is easy to reach, and clear signage is important, especially if a building is off the beaten track” (CABE and DCSF, 2008).
The 2017 Scottish ‘Space to Grow’ design guidance (Scottish Government, 2017) stresses the importance of accessibility for parents and children, and acknowledges the potential advantages of co-location with other educational facilities such as primary schools or third level institutions. It also states the “location should enable children to be an active part of the local community”, and how connections could be forged with other parts of the community:
“...such care homes for older people where the intergenerational benefits to both the adults and the children could be enhanced in building positive and stimulating relationships. You should consider how the local community and surrounding area can provide positive learning experiences that have a positive impact on children’s health and wellbeing.”
The above policies, frameworks, and guidelines argue for compact urban form and the appropriate location of ELC facilities as a means to support inclusion and sustainable travel. However, unless the urban environment and transport links that connect people to these facilities are accessible, useable and easily understood, ELC settings will remain out of reach for many people with disabilities or older people who may be experiencing age-related difficulties or a cognitive impairment. In this context, Booklet 9 ‘Planning and Policy’, of the ‘Building for Everyone’ series (CEUD, 2014e) argues for the inclusion of Universal Design at every level of planning:
“Universal Design is not just about access to individual buildings, it is about how easily people can get around and to where they want to go. Key factors in creating an accessible environment are the location of services and of good transport links. Safe routes between key places that are designed to be easy to use by all individuals are another essential feature.”
This guidance introduces the concept of ‘Travel Chain Analysis’ to ensure that a person’s journey from their home to another destination is fully considered to eliminate barriers along the way that may hinder a person from reaching their destination in a safe and comfortable manner.
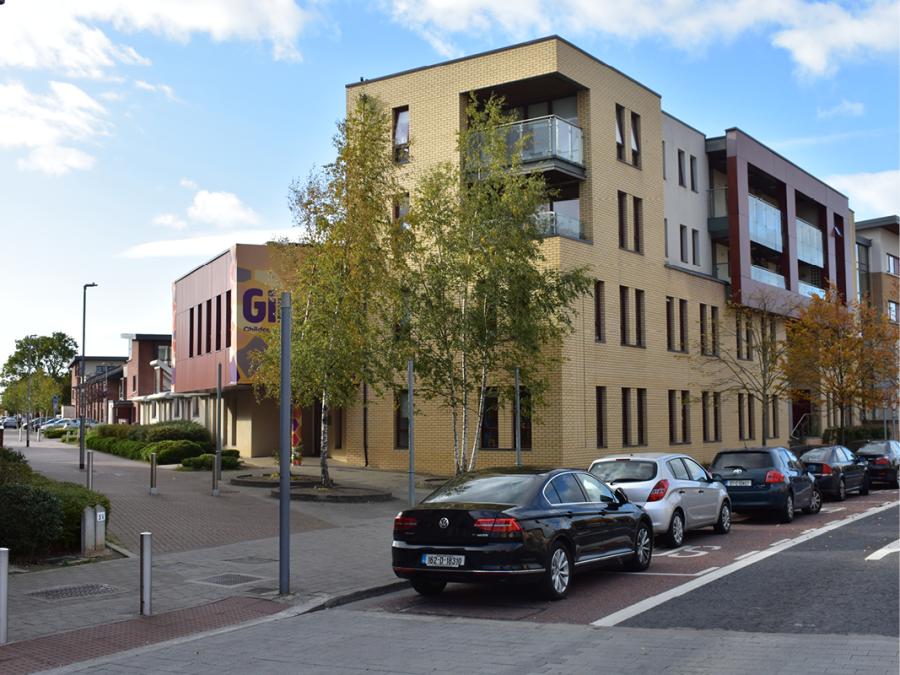
Figure 25. ELC setting in an urban location and in close proximity to residential areas and public transport
It should be noted that the above literature largely refers to ELC facilities in urban or suburban areas and argue for the location and integration of settings within the communities they serve. In a rural area with dispersed patterns of settlement, the most appropriate location for an ELC setting will often be a rural or single house in the countryside as this may best serve the children, parents and families of the local area.
4.5.2 Site Approach and Entry
The environment that surrounds the ELC setting is critical to the UD approach. ‘Building for Everyone - A Universal Design Approach’ (BfE) booklets 1 and 9 (CEUD, 2014a, CEUD, 2014e) provide guidance regarding external environments that are relevant to this research.
Booklet 1 of the series is entitled ‘External Environment and Approach’ and deals with major design issues around topographical constraints, safety and convenience, and the balancing of various user needs in the external environment. Detailed guidance on both the pedestrian and vehicular environment is also provided, and is all highly applicable in the context of an ELC setting. Providing accessible, easily understood and usable approach routes and entry points is critical to a UD ELC setting. BfE Booklet 1 ’External Environment and Approach’ provides detailed guidance on pedestrian access routes, changes in level (i.e. ramps, steps etc), surface materials, street furniture, pedestrian crossing points, and tactile paving surfaces.
While good levels of artificial lighting are important on the approach and entry to any early learning and care facility, if an ELC setting has a community space or is providing extended services as discussed in Section 2.2, it may be open later in the evening or at night for community activities and as such would require lighting levels above those typically needed. Improved lighting, wayfinding, and signage will be a factor in the immediate environs as users arriving from the local area will comprise of a range of people, of various ages, and of diverse physical, sensory and cognitive abilities or size.
The ‘Building for Everyone – A Universal Design Approach’ Booklet 9 is entitled ‘Planning and Policy’ (CEUD, 2014b) and it discusses wayfinding and signage in the context of ‘legibility’, where legibility is described as “a design concept which makes it easier for people to work out where they are and where they are going.” Physical characteristics of the landscape such as landmarks, distinctive natural features, and clear sightlines to destinations or wayfinding landmarks all serve to increase legibility. This can be supported by signage which is defined as “easily identifiable, clearly legible, distinguishable from its background and consistent in their design.”
Vehicle traffic, public transport or cyclists in the immediate vicinity of an ELC setting may be entering, exiting or just passing by.
This mix of pedestrians (many quite young and thus more vulnerable), cyclists and motorised traffic creates a challenging environment, especially at times when students are going to and coming home from school.
A typical ECL setting will need a variety of vehicle movement and parking approaches depending on the specific context. This may require dropping-off or setting-down points for private vehicles, taxis, or public transport. Setting-down points should be located as close to the main ELC buildings as possible to allow a person with physical, sensory or cognitive disabilities to alight directly adjacent to their destination (CEUD, 2014a.p.34-36, CEUD, 2014e).
The boundary conditions of the ELC setting and how one enters or exits the setting is a key component on how it interacts with the local community, and how it provides a safe and secure environment for children. The CABE criterion for ‘Site Plan: making the best use of the site’ (CABE, 2008) contains a number of themes relevant to this aspect of the setting. The first theme focuses on ‘Enhancing the Character of the Site’ and raises questions around whether the scheme makes the most of its position and views, and how well it relates to buildings outside the site. In relation to the theme ‘Strategic Site Organisation’ the following issues are identified: creating identifiable boundaries and security zones; entrance sequences for different modes of transportation; and linking school entrance routes to local routes.
Fielding (2006) advocates for the integration of learning facilities with the local community and calls for these facilities to have permeable edges which allow greater interaction with the community. Specifically, Fielding states:
“Take down fences surrounding our schools. Within small learning communities, the sense of ownership and care of immediate surroundings associated with small learning communities provide greater security than a fence.”
However, safety and security is a major concern for both ELC setting management and parents. Darmody et al (2010) address this security issue and point out that while many stakeholders they spoke to as part of their research were supportive of greater school-community interaction, they identified practical security problems around restricting access to certain parts of the school. In 2004 the Organization for Economic Cooperation and Development (henceforth referred to as OECD) document called ‘Review of security in school design in Ireland’ (Dolan, 2004), security is examined at both the building and site level, focusing on the following:
- Location and surroundings. Theoretically, a school located in a densely populated area that is unoccupied at night, weekends and holiday periods presents a higher risk than a school located in a suburb or rural area. In reality, schools are situated in the community they serve, and the availability of sites is often limited by factors such as poor town planning. Ideally, a school site should not be isolated and should be overseen by the local community.
- Site boundary. An effective site boundary is a critical component of school security and can relieve pressure from other areas. Although it is difficult to construct a perimeter that is physically impenetrable, socially acceptable and affordable, an appropriate site boundary should:
- Be well-defined, prevent casual intrusion and make deliberate intrusion difficult and conspicuous.
- Prevent access from inside and outside the site, so that it is as difficult for intruders to break in as to break out. Locks on gates should be located out of sight to deter vandalism.
- Incorporate a symbolic barrier at road entrances to indicate private school grounds.
- Not impede visual surveillance of the site, for example by using high walls instead of railing-type fences.
While it could be argued that the above recommendations may be too security focussed, it clearly illustrates the tensions between the open, community integrated ELC setting and the typical safety and security issues associated with a setting.
Perhaps a more balanced approach is presented in CABE’s ”10 criteria for successful school design” where the criterion - ‘Feeling safe: creating a secure and welcoming place’ – seeks to balance security and community integration (CABE, 2008). Rather than suggesting a high security approach through enclosure or protected boundaries, CABE asks whether there is a balance between the security strategy and openness; whether all users can access the site safely; and whether pedestrian routes are overlooked and safe at all times of the day. They highlight the importance of territoriality by asking if external routes and boundaries are clear and well defined and whether it is obvious which areas are open to the community and which are more private. It is suggested that the boundary treatment should facilitate the school’s approach to security while entrances should be “welcoming for all users of the building, well-located and capable of passive surveillance”.
4.5.3 Overall Site Layout
Strange and Banning (2001) refer to Miller and Banning (1992) and highlight four criteria for the design of positive educational environments, namely the “call for community, the call for territory, the call for landscape, and the call for wayfinding” (p.28). The sense of community is helped by gathering spaces, sitting areas and green spaces. Territory is about calling a place your own and is provided by distinct spaces, while landscape is helped by legibility (safety) and mystery (opportunity). At a more detailed level the presence of water features (Ulrich 1983) is often cited as a positive attribute of an ELC setting. In general, views to natural landscapes have shown to be beneficial to human health and well-being in various settings including hospitals and schools (Ulrich, 1984, Butterworth, 2000, CABE, 2002). A layout that promotes social spaces, personal spaces, and ‘third spaces’ (i.e. a hangout space) will contribute to good ELC setting design.
The CABE criterion for ‘Site Plan: making the best use of the site’ (CABE, 2008), also contains issues and questions relevant to the overall layout of the UD ELC setting. The first theme ‘Enhancing the character of the site’ poses a number of questions about the scheme such as: the design fostering a sense of place; the enhancement of the local topography, existing landscape features; and the micro-climate and ecology of the site. In this criterion CABE also highlight the importance of the design providing shelter from the prevailing wind, rain and sun while relating well to buildings outside the site.
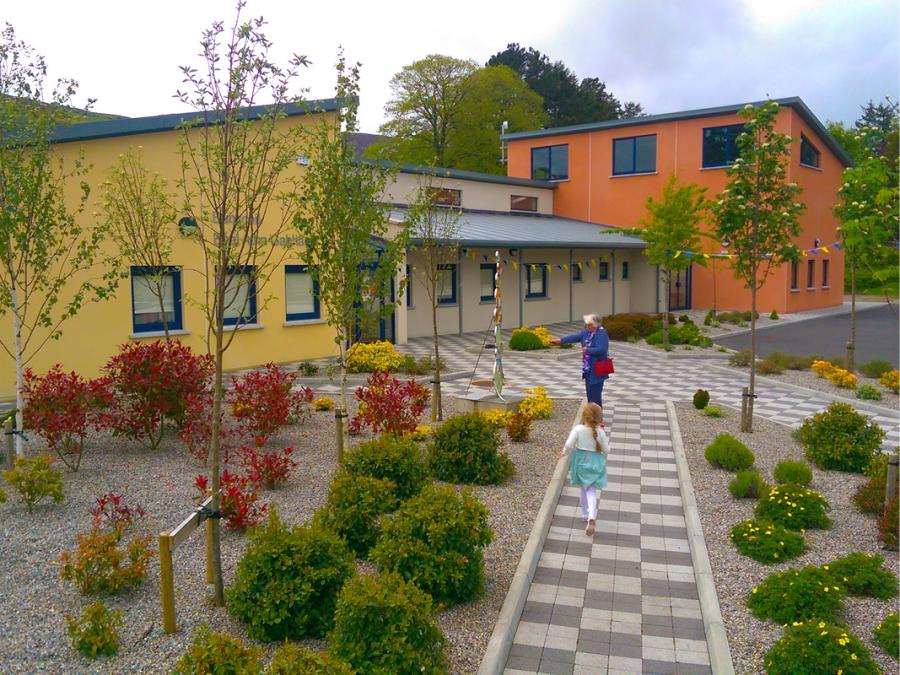
Figure 26. Primary School setting illustration a good balance of pedestrian areas, planting and parking
4.5.4 Site Circulation
The (Building for Everyone BfE) – A Universal Design Approach’ Booklet 1: ‘External environment and approach’ and Booklet 9: ‘Planning and policy’ (CEUD, 2014a, CEUD, 2014e) contain much guidance regarding the UD approach for the external environment. Specific issues regarding children include guidance around external guardrails and advice that they should be designed “so that people with a lower eye level, including children, people of smaller stature, and wheelchair users, can see and be seen through the railings, and to prevent assistance dogs from walking underneath.” Regarding handrails, this document recommends “where a second lower handrail is provided, the diameter may be 25 to 32mm in recognition that it is likely to be used predominantly by children and that a smaller profile will make it easier to grip”.
BfE Booklet 2: ‘Entrances and horizontal circulation’ also describes the UD approach to the external entrance of a building this will give some additional guidance to the external circulation areas directly adjacent to an individual building.
The 2012 NDA document titled ‘Improving the Accessibility of School Buildings’ provides guidance regarding the physical environment of primary and post- primary school buildings and grounds, so they are easy for everyone to use,including students with disabilities. While this document does not specifically relate to early learning and care settings, they nonetheless, provide relevant information for the design of a UD ELC setting.
They highlight how a school will be extremely busy at drop-off and pick-up times and how traffic can be a hazard for many children and people with cognitive or sensory impairments. In this context the NDA prescribes the following:
- Designated pedestrian routes should be clearly separated from vehicular circulation.
- Where parents’ cars enter the school grounds, vehicular circulation routes should provide for appropriate speed limits and set-down areas designed to avoid congestion, for instance by using a one-way system.
- Appropriate signage to clearly designate entrances, drop off areas, and traffic flow.
- Designated accessible parking bays and drop-off areas should be provided close to the school entrance for students and staff.
- The provision of a dedicated shelter at the accessible parking spaces or designated set-down points to provide shelter from the weather is a desirable feature.
In addition, the NDA argue that all external circulation routes within the school site should provide accessible, safe routes with a choice of ramps and steps, and adequate space for people to walk side-by-side, whether on foot or in a wheelchair. While these points relate to a school site, the same consideration can be given to the ELC setting site.
The DES ‘General Design Guidelines for Schools (Primary & Post-primary)’ TGD -020 (Department of Education and Skills (IRL), 2011) builds in universal access into the design philosophy and states that “provision should be made for disabled access from the site perimeter to the school, with universal access routes to all main building entrances” While this document refers to school going children, there are plenty of lessons for a UD ELC setting.
As discussed previously, the CABE criteria for successful school design (CABE, 2008) contain many issues relating to external circulation and school grounds. Many of these have been referred to in the earlier sections but some, which relate directly to external circulation areas, are worth highlighting. CABE discuss the need for clear external circulation areas which balance the needs of different users; provide safe on-site pedestrian routes; and present a clear external circulation diagram. They also highlight the need to plan for deliveries and refuse collection; provide all year round routes to sports facilities; create unobtrusive car parking; and, provide circulation routes that avoid disruption to learning spaces.
Many of the CABE criteria referred to above and detailed elsewhere in this report adopt an approach very similar to UD. Across all 10 criteria the CABE guidance demonstrates an inclusive, multi-faceted concern with design quality, which not only supports educational goals, but does so in a holistic, child and community-centred manner that seeks to fully integrate all uses and users on the school grounds.
4.5.5 Key External Spaces – Outdoor education, Social and Play Spaces
The third CABE criterion for successful school design ‘School grounds: making assets of the outdoor spaces’ (CABE, 2008) contains a theme which focuses on the ‘Relationship between the grounds and the buildings.’ This theme contains issues which focus on:
- creating a sense of place using the grounds and planting
- the relationship between exterior spaces and the building form
- the enhancement of micro climate
- the creation of views to the surrounding landscape.
CABE recommend a rich sensory environment which creates shelter and contributes to the overall sustainable strategy for the site.
Another theme within the criteria aims to support ‘social spaces and play’ and CABE advocate that safe outdoor space should provide for:
- a variety of different student social activities, interest ranges and group sizes
- should allow imaginative and creative play
- facilitate both informal and formal outdoor dining.
‘Outdoor learning’ is included as part of this third criterion – i.e. ‘School grounds: making assets of the outdoor spaces’ - and CABE challenge designers to design space that supports the curriculum and the school’s pedagogy. Links between the indoor and outdoor learning environments are encouraged while the growing of food on the school grounds is promoted.
In terms of ‘physical activity’ CABE pose questions around the provision of appropriate sports pitches, the opportunities for winter activities, and the integration of sports facilities into the landscape strategy. It is also questioned whether these facilities are available to the wider community or whether other local facilities are being considered for use.
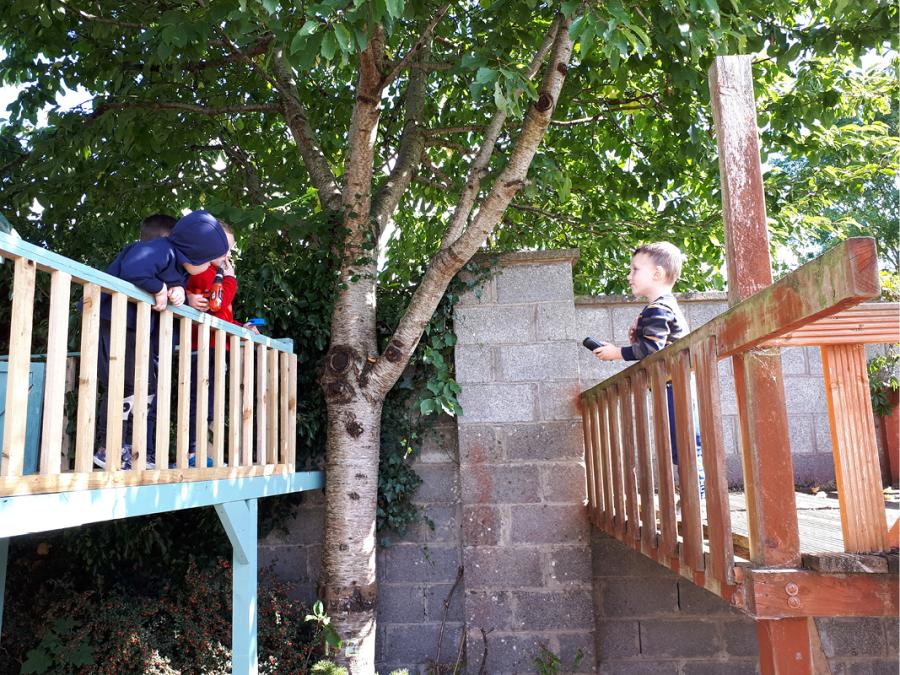
Figure 27. Outdoor play area in an ELC setting with adventure and positive risk. Giggles Playschool, Newbridge, County Kildare
CABE ask an interesting question regarding how the school provides “opportunities for challenge and risk taking in the grounds.” This whole area of risk and the design of public places has been examined by CABE in another report (CABE, 2007) and they found that often ‘risk aversion’ based on fears rather than evidence has a negative impact on the quality of the built environment. This is reinforced by Gleeson and Sipe (2006) who discuss child-friendly cities and refer to ‘bubble wrap generation’ or the ‘pampered prisoners’ arguing that many children are being deprived of recreation and self-expression due to increased parental anxiety and control.
In terms of key spaces, The CEUD at the NDA series of booklets ‘Building for Everyone – A Universal Design Approach’ (BfE), Booklet 7 titled ‘Building Types’ provides guidance for parks, gardens and courtyards. A well designed UD ELC setting will contain a range of communal, age specific and more intimate spaces. According to BfE Booklet 7: Building Types, ”gardens and courtyardsshould provide relief from the activities taking place in the adjacent spaces. Changes in light and shade, the sound of water, and landscape features that stimulate the senses should be included, especially in terms of people with various sensory or cognitive impairments”. Trees, shrubs and planting can be used to soften the acoustic environment, which is of particular relevance in ELC settings, as young children naturally create a high level of sounds. This should be carefully considered where classrooms open onto a courtyard, and in an environment where certain people such as those on the autistic spectrum may experience sensory hypersensitivity (see Section 2.3.2). To deal with this the AusAID (2013:80) guidance suggests that designers should:
“locate quiet classrooms and reading rooms away from noisy activities such as music classes, physical education activities, playgrounds and workshops (if unavoidable, install a sound barrier or orient windows and doors so they do not open directly into the noise source)”
These spaces should be designed and maintained to support maximum biodiversity which can be used as learning support spaces for the students. Food-growing should be considered, including means through which it can be incorporated into the curriculum or extra-curriculum activities. As mentioned earlier, direct views to natural features, such as trees, plants, the sky, among others, can have a soothing effect on building occupants and direct views and contact between the interior spaces and the exterior should be accounted for.
Careful consideration must be given to circulation areas and other surfaces to ensure they are accessible and usable by all people, while good wayfinding and signage should be adopted for legibility and orientation. Raised plant beds provide better access to people using wheelchairs, people of small stature, or those with restricted mobility, and can be used not only to allow direct access to planting to enhance sensory and tactile experiences, but also to allow people to work on the raised beds, for recreational and/or educational purposes.
Playgrounds, play structures and equipment are also covered in BfE Booklet 7: Building Types, emphasising the important role of play in social, physical and emotional development. These spaces should encourage adventure, curiosity and play; furthermore, the spaces should present a challenge through activities which cater to a range of abilities.
Darmody et al (2010) point out that while little research has been conducted into outdoor spaces in schools there is still research (Hayhow, 1995; Tanner, 2000) that illustrates how external space can contribute to learning and socialisation across diverse ages and abilities. They also refer to Carty (2007) who contends that children perceive spaces as play spaces when they themselves are the main users, while classrooms are seen as work spaces because they are controlled by teachers. Darmody et al (2010) recommend the following:
- Outdoor spaces with a variety of surfaces (including soft non-grass surfaces, especially for younger children)
- A school garden and other habitats to be included in the landscaping of the site
- A variety of playground and sports equipment to cater for the needs of different pupil groups
- Principals and teachers should be encouraged through professional development to use outdoor space as a learning zone.
Rudd (2008) argues for a more holistic approach to play spaces where collaboration with the local community creates spaces that are mutually beneficial to both. He points to the UK ’Best Play’ guide which was created by Fields in Trust (FIT) (formerly the National Playing Fields Association [NPFA]), along with PLAYLINK and the Children’s Play Council, which has the following objectives.
The provision:
- extends the choice and control children have over their play, the freedom they enjoy and the satisfaction they gain from it.
- recognises the child’s need to test boundaries and responds positively to that need.
- manages the balance between the need to offer risk and the need to keep children safe from harm.
- maximises the range of play opportunities.
- fosters independence and self-esteem.
- fosters children’s respect for others and offers opportunities for social interaction.
- fosters the child’s well-being, healthy growth and development, knowledge and understanding, creativity and capacity to learn (p.28).
The advice offered above helps in creating a more child-friendly environment but in the context of the ELC setting, these child friendly spaces will also need to take into account children with special needs.
The Department of Education and Skills (DES) ‘Planning & Design Guidelines Primary & Post Primary School Specialist Accommodation for Pupils with Special Educational Needs’ (Department of Education and Skills (IRL), 2012) provides guidance for the design of SEN facilities as part of a mainstream school. It acknowledges the challenges around designing environments that will suit both mainstream and SEN students. For example:
“the design of learning spaces in educational buildings should stimulate pupils. However consideration needs to be given to pupils with special educational needs who may also have sensory sensitivities. Some pupils with Autistic Spectrum Disorders (ASDs) may display extreme sensitivity to sensory stimulation, for example, sound, light, colour, smell and pattern.”
This integration demands a thorough consideration of many location, planning and design issues, including but not limited to, for example, the avoidance of locations with rivers or ponds that might be particularly dangerous for pupils with special educational needs who may not be aware of such hazards. External play areas should ideally be close to and directly accessible from the SEN classroom and contain both hard and soft play sections. The needs of students with photophobia should be considered by providing shaded outdoor areas and the avoidance of playground surfaces that contain highly reflective particles. A quiet area may be required for vulnerable students while the yard should provide no hidden areas where SEN students can be out of view. The boundaries of the play area should be secured using 1.8 m high fencing which includes gates with tamperproof latches.
The guidance from DES suggests that water and electrical services should be provided for a water feature while a wheelchair accessible sensory garden should be provided within the secure play area if possible. On the latter point, the DES guidelines state the following:
“A sensory garden stimulates the senses. Hard and soft landscaping – fountains, raised wheelchair accessible planted beds, pergolas (climb-proof), wind chimes, foot chimes, bird tables, etc., can be used in a variety of ways to provide experiences involving seeing, smelling, hearing, and touching. Pupils should be encouraged to interact with the plants, touching and smelling them. Space to sit down, picnic, watch wildlife, listen to sounds, etc should be considered within the layout” (p.13).
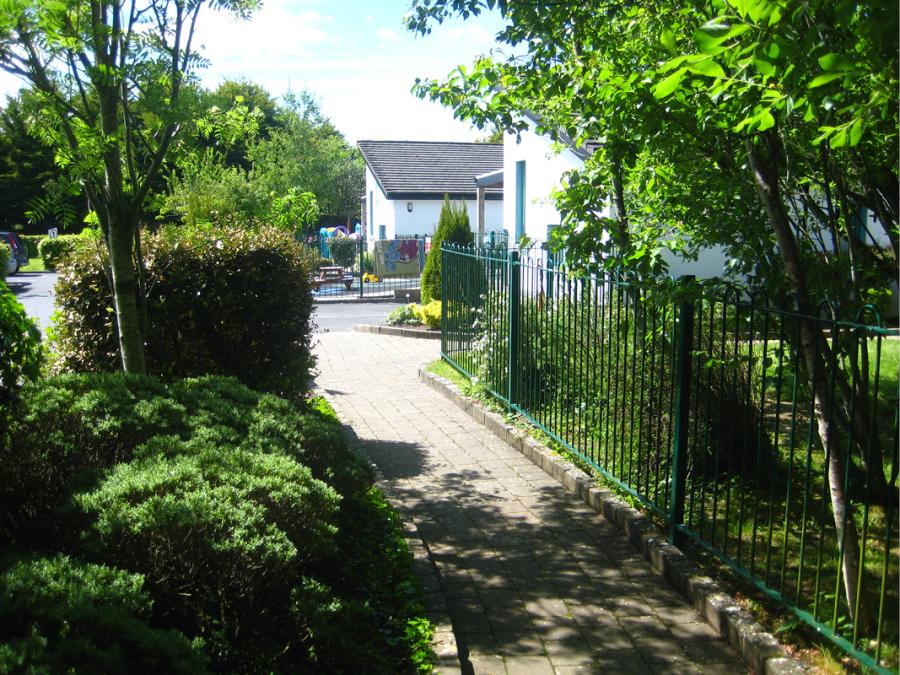
Figure 28. Natural landscaping enhancing an ELC setting. Ballinderreen Community Childcare and Education, Ballinderreen, County Galway
Notwithstanding the need to protect certain children with special needs who may be more vulnerable to the ‘rough and tumble’ of typical child’s play, there is still a need to strive towards greater integration of all children in the ELC setting as a way to break down barriers. As discussed in Section 3.3, Edwards (2006) research into the ‘Sharing Spaces Project’ demonstrated the link between improved school grounds and improved student welfare and co-operation in the school grounds. Improving co-operation between all students regardless of age, size or ability, is critical to achieving greater student integration. There is some evidence that the pupil-centred design process experienced in the ‘Sharing Spaces Project’ resulted in improved social and behavioural conditions in the school grounds. It is therefore reasonable to assume that such a process may be helpful for empowering students and designing for greater integration among all students in the ELC context.
4.5.7 Approach spaces to Building
Various ELC setting design guidance (NCNA, 2002, CABE and DCSF, 2008, Scottish Government, 2017) propose external buggy storage areas adjacent to or near the main entrance to the building. Additionally, the NCNA (2002) suggest that an outdoor covered area at the entrance with seating could be used as awaiting area for parents or guardians if the space is not available internally. Such a space could also benefit those who would prefer to wait outside or cater to a person accompanying the parent or guardian.
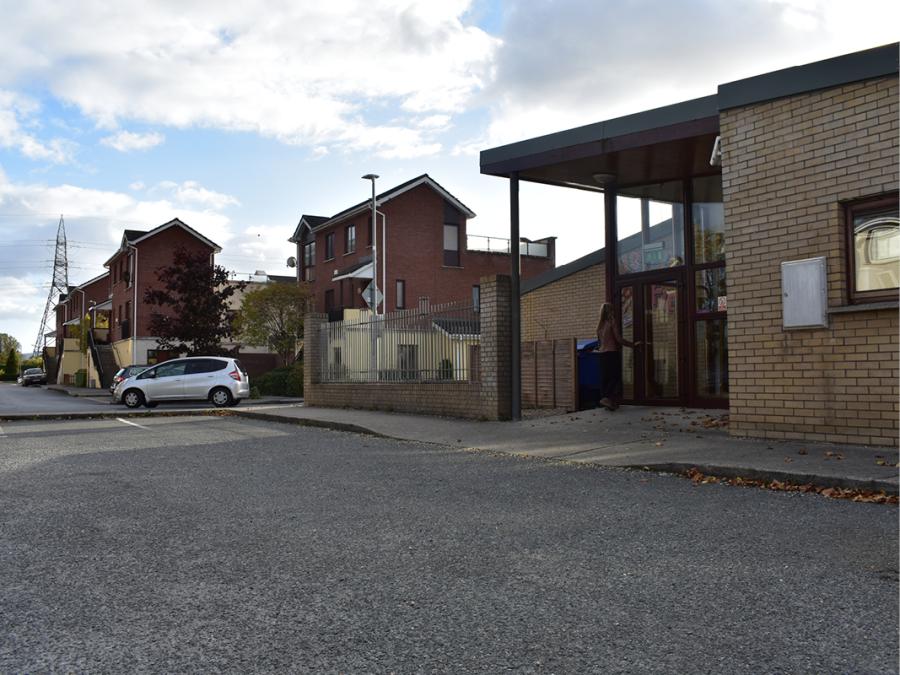
Figure 29. Approach to an ELC setting illustrating a good relationship with the adjacent community. Busy Kids Childcare, Lucan, County Dublin
4.6 Entering and moving around the ELC Building
Section 4.4 discussed the setting as an integrated whole that supports physical movement, social interaction, a sense of place. When considering how all users enter and circulate within the building, it is important to remember these environmental characteristics. Circulation space within an ELC setting is much more than a link from A to B, it is a critical part of the child’s everyday experience and provides a range of relational and developmental opportunities. For instance the Reggio Emilia approach avoids spaces that are “separated by corridors or isolated walkways,” (Rinaldi, 1998) while the DCSF (2008) emphasise the social and developmental role of circulation space, pointing for instance to the value of children climbing stairs as part of the learning process.
4.6.1 Entering the Building
The CABE and DCSF (2008) and the Scottish Government (2017) design guidance both identify the ELC building entry as a key component in the environment. Creating a sense of arrival that is welcoming and accessible is important for all users, furthermore, it is argued that an aesthetically pleasing entrance will encourage a child inside and help create a sense of belonging.
The above guidance, and the DfCSF (2008) and NDA (2012) guidelines highlight the importance of being able to see and recognise the school entrance from a distance. They also recommend:
- A level threshold with a safe, level drop-off zone that has, ideally, only shallow gradient ramps.
- A canopy or covered access to the pavement for children transferring to or from buses or taxis (without being a hazard in the route).
- Sheltered, accessible waiting spaces - for parents with other children, if appropriate, and for children with SEN and disabilities to wait for assistance - with a visible, easily operated entry phone or intercom to reception.
- Well illuminated entrance area to insure it is safe and usable in low- lighting or darker conditions.
- Easily operated doors, such as automatically operated sliding doors, with appropriate fail safe mechanisms, and in a safe and secure position.
- Doors that are sufficiently wide to facilitate large buggies and wheelchairs.
- Glazed door panels for visibility.
- Bell entry system, keypad entry, and video security to allow remote monitoring of entrance.
- A good visual link between inside and outside, so that reception staff can oversee and supervise easily (CCTV cameras should be discreet and not detract from the welcome or reduce accessibility).
In new buildings in Ireland, all entrances to schools must be designed to comply with Part M of The Building Regulations, 1997-2010 and must be accessible. However, it must be noted that entrances to some existing ELC settings are not currently fully accessible due to inadequate door width or stepped thresholds.
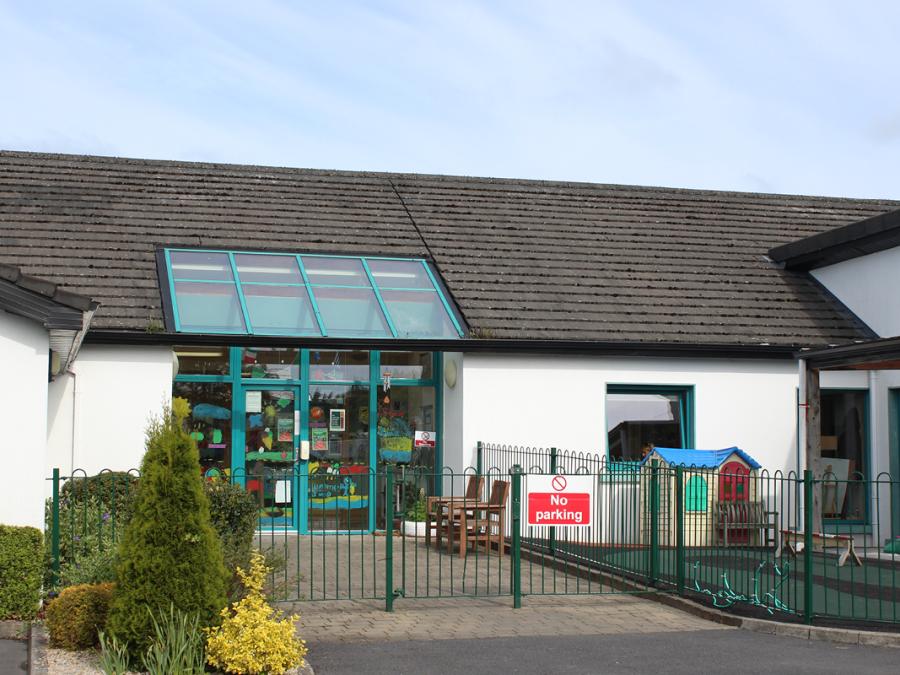
Figure 30. Entrance areas and main entrance doors to an ELC setting. Ballinderreen Community Childcare and Education, Ballinderreen, County Galway
4.6.2 Horizontal Circulation
BfE Booklet 2 Entrances and Horizontal Circulation (CEUD/NDA 2012) contains guidance regarding entrances, horizontal circulation (corridors and internal lobbies), and entrance and internal doors. Secure building entrances are discussed, saying that where an entrance door requires security, it should still be accessible. This is relevant to an ELC setting, where the safety and security of children is a key concern. Booklet 2 states that “where child safety is a concern, it may be acceptable to locate the handles higher, out of the reach of children.”
The booklet also recommends that “the overall arrangement of access routes should be logical, understandable, useable, and as direct as possible in terms of providing access to key facilities”. This is particularly relevant to settings for young children, while also important for visiting family members, people with visual or cognitive impairments, or people unfamiliar with the environment.
The NDA document ‘Improving the Accessibility of School Buildings’ (NDA, 2012) provides some guidance regarding corridors. It states that where feasible, schools should minimise long travel distances, and that all circulation routes should be wide enough for two wheelchairs to pass one another – a minimum clear width of 2400 mm is preferable.
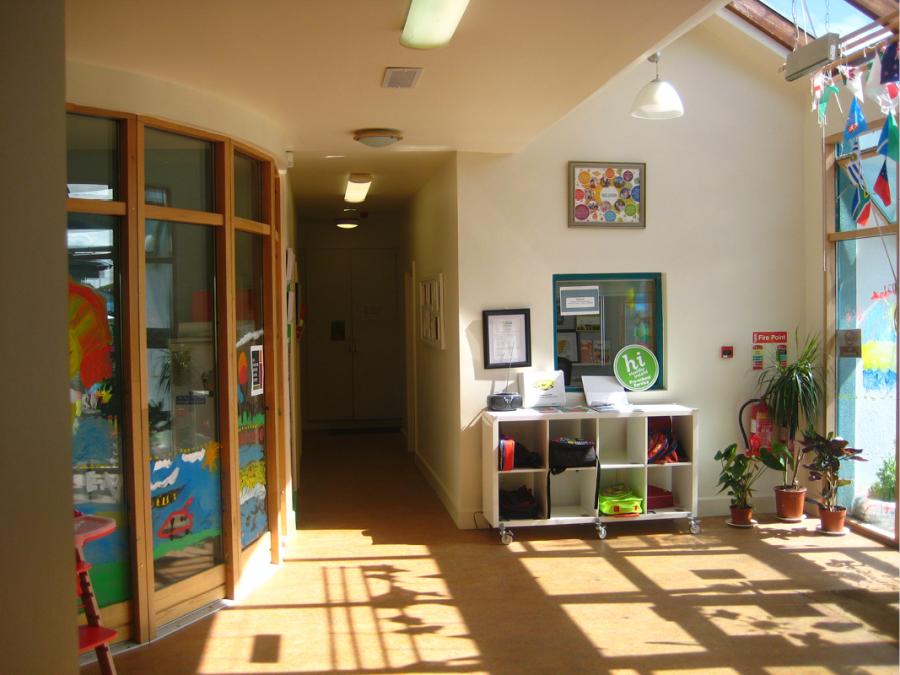
Figure 31. Entrance area an ELC showing a bright and welcoming space. Ballinderreen Community Creche, Ballinderreen, County Galway
This document suggests the provision of handrails on long corridors, with handrail heights to suit both students and adults. Good levels of natural light and ventilation will support a comfortable environment in circulation areas.
Internal doors – BfE Booklet 2 recommends that ‘doors opening into a room should be hung so that they open against an adjoining wall’. This can be helpful within an ELC setting as doors that open against the wall into various rooms give an immediate view of the room and its contents and provide good observation for staff and good visual cues for children as to the room’s function. Electromagnetic hold-open devices, which enable doors to be held open in a fixed position, whilst generally used to allow unobstructed or easier and useable access through a building (CEUD/NDA, 2012), can be used to give direct visual access to a room.
4.6.3 Vertical Circulation
BfE Booklet 3 Vertical Circulation (CEUD/NDA, 2012), concentrates on the Universal Design of internal stairs, internal ramps, and various kinds of passenger lifts. As described in Section 4.6, issues around guarding height and the provision of secondary/lower level handrails should be considered.
Internal Stairs – the BfE Booklet 3 points out, safety is of paramount importance when considering vertical circulation in a building and stairs. The clear guidance given in booklet 3 on the design and dimensions of internal stairs is therefore important. In addition to this guidance, contrasting colours between the steps of the staircase and the staircase frame and walls can help a person with visual or cognitive impairments to identify steps and changes in level or gradient, thereby simplifying the visual environment. This is beneficial for older caregivers with age-related vision difficulties. Lighting is very important on internal stairs so that they can be used safely at all times.
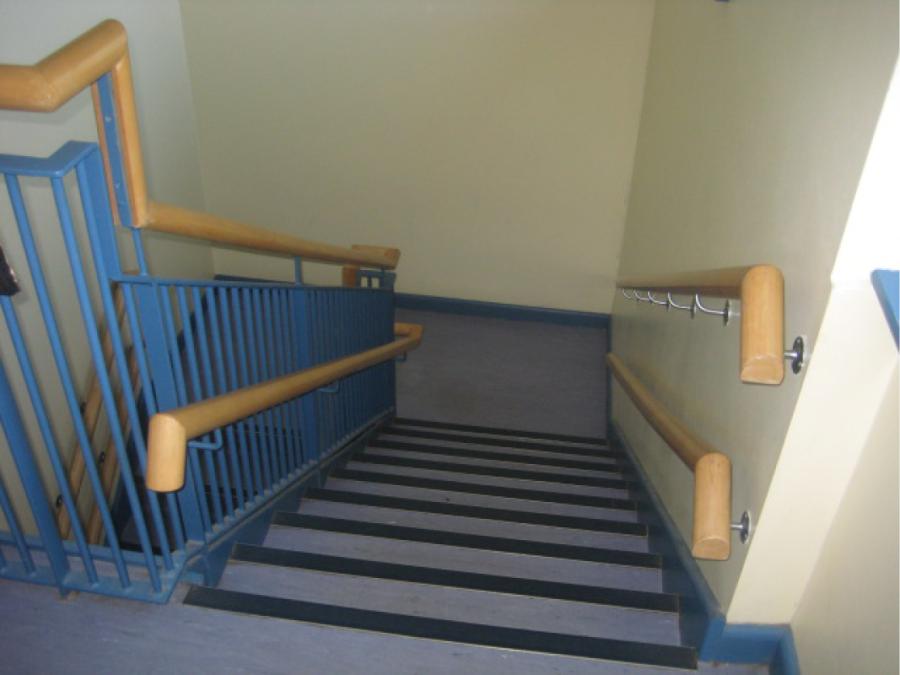
Figure 32. Stairs in ELC setting showing standard height and lower level handrails. Tigers Childcare, Balgriffin, Dublin
Hazard-warning surfaces which provide high visual and tactile contrast, as referred to in the BfE Booklet 3: may be disorientating for a person with a cognitive impairment and should be avoided. For example, a sharp contrast in flooring colour can be perceived as a step or hole by the people who may be prone to panic and have perceptual problems. The latter may place the person more at risk of a fall inside the ELC setting.
Where users of an ELC setting have mobility or visual difficulties, handrails or grab bars can support safe mobility around the building. BfE Booklet 3 provides guidance for the provision of handrails, and of particular importance is the recommendation that handrails should contrast in colour to the background with walls. This is so they are clearly visible and thus enable the person living with a cognitive or visual impairment to easily see them.
Lifts - The provision of lifts as well as stairs between floors in multi-storey schools is of particular importance for wheelchair users and people with reduced mobility. While young children in an ELC setting will not be travelling in a lift without an adult, school-age children should be able do so independently. It is important that any access control system can be used by everybody. With regards to safety and security surrounding lifts, the 2012 NDA guidelines point out that there are various access control systems available than can restrict access to a lift, such as contactless smart cards.
4.7 Key Internal and associated External Spaces
A typical ELC setting will contain a wide range of internal and external spaces. Internally these include entrance halls and reception areas, staff offices, family rooms, toilets, and an array of children’s rooms and spaces, rooms for school-age children from primary school children up to 14 years. The BfE Booklets 2 to 8 (CEUD/NDA, 2012) provide relevant guidance for all these spaces.
As discussed in previous sections, it important to consider how these spaces are connected and integrated as opposed to seeing them as sharply separate or differentiated spaces. Do these spaces support mixed age groups? Do they enable children to move around the setting, bearing in mind issues around safety and security?
4.7.1 Entrance Lobby and Reception
The ‘Improving the Accessibility of School Buildings’ guidance (NDA, 2012) identifies the need for adequate space for people (including those in wheelchairs) to gather inside the building at arrival and departure times. These spaces must avoid congestion and create a calm and safe environment during these periods because this can be a particularly stressful time for some children.
The DfCSF (2008) provide specific school setting recommendations as follows:
- The reception space should be attractive, friendly and welcoming, with a secure, draught-free, convenient and welcoming lobby, with outer and inner doors and security controls, giving reception staff better access control.
- An easily identifiable reception counter, ideally facing onto the securelobby, with a sliding window or glazed screen at an accessible height, a lower section and knee recess for wheelchair users, and a hearing loop.
- Waiting and seating areas with sufficient space for wheelchair users or people with buggies.
- Visual and/or tactile signage, sited where users can take time to read it.
- Appropriate good quality lighting: the entrance/reception can offer a transition lighting zone where people with visual impairments can adjust between a bright exterior and a subdued interior - the receptionist’s face should be clearly visible, avoiding down-lighting that casts shadows on the face of the receptionist or visitor.
- Well organised display of children’s work to promote a sense of achievement and belonging (without impeding circulation, causing hazards or obstructing lighting).
- Safe storage of personal belongings and mobility equipment, with battery charging close by, so there can be easy transition between equipment from home and school.
- Accessible toilet(s)/changing room signposted nearby a parents’ room (often) located nearby.
4.7.2 Shared Central Spaces
In larger settings with multiple rooms a central shared area may help tie the setting together and provide an area for communal events. The Scottish Government (2017) highlight how a central space can become the ‘social heart’ of a setting, while CABE and DCSF (2008) point out how flexible spaces and moveable partitions can help integrate spaces and create larger shared areas where required.
This kind of social centre is a key part of the Reggio Emilia approach (previously discussed in Section 3). Referred to as the ‘Central Piazza’, it provides a shared central space that forms a nexus between all the key rooms and acts as a “place of meeting, a public place of the school which plays the same role in theschool building as the piazza does in the town” (Ceppi and Zini, 1998). These ‘piazzas’ are one of the main “relational forms” within Reggio Emilia settings which “supports the formation of relationships, symbolizing the “pedagogy of relationships” in the sense that it fosters encounters, group interaction, stories, social relations, and the children’s assumption of a public identity.”
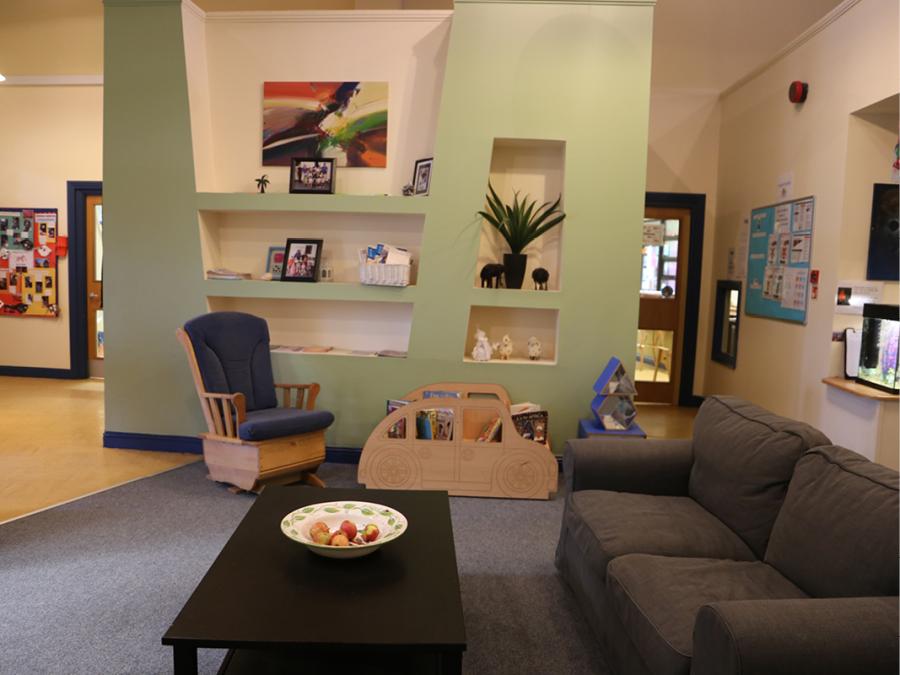
Figure 33. Shared central area within a ELC setting. Tigers Childcare, Blanchardstown, Dublin 15
4.7.3 Children’s Eating Areas
In some ELC settings the main children’s room will be used for eating and snacks while in other settings a shared or communal space may be used. In larger settings there may be a dedicated dining or eating area. This may be part of a kitchen, consisting of an area fitted with a kitchenette for the preparation of snacks or the ‘plating out’ of pre-prepared food and an area where children and ELC practitioners have snacks and meals. The kitchen and dining areas would be divided by a counter so children do not have access to the kitchen area whenmeals are being prepared.
According to the Scottish Government (2017) children should be involved in the preparation of food and snacks, and encourage the provision of suitable spaces and facilities. This is discussed in Section 3.3.3a, which looks at how settings can promote ‘emotional warmth and security’ through the provision of more home-like spaces like kitchens and dining rooms, and support engagement with routine activities such as mealtimes.
These concerns pose questions in relation to the layout and design of a setting. Should the setting contain an integrated kitchen/dining room? For instance, where should the children sit during mealtimes and what kind of furniture should be provided?
4.7.4 Main Children’s Rooms
4.7.4a Space for movement, discovery and play
ELC settings design guidance (NCNA, 2002, CABE and DCSF, 2008, Scottish Government, 2017) all emphasise how children need a variety of spaces throughout the day, but they should be able to clearly identify one space as their base and instil a sense of belonging. This is linked with the concept of ‘recognisability’ as espoused in the Reggio Emilia approach, where ‘architectural language and environmental atmosphere’ is used to create a precise identity.
According to these guidelines, children’s spaces must support play and children’s uninhibited movement to designated areas such as messy play areas, or quiet restful areas. CABE and DCSF (2008) highlight the importance of ‘dens’ as hideaways that act as “...secret spaces that allow children to create and inhabit their own imaginary worlds. They provide safe environments in which they can challenge themselves, both mentally and physically.” Overall an ELC environment must be interesting, varied, and support discovery and investigation.
“Successful architecture for pre-school children must include changes of space, shape, height, texture, colour and, most important, natural light and fresh air. The planning of the childcare facility is a key element and must incorporate different shapes or rooms for different activities. Include design concepts such as round rooms, semi-circular bay areas or other unusually shaped interior spaces. The interior vision must never end and should merge into various future stages of play and education” (NCNA, 2002).
Returning to the Reggio Emilia concept of relational space and relational forms (Ceppi and Zini, 1998), the relationship between inside and outside is an important aspect of the Reggio Emilia ethos. This plays an important role in terms of movement, play and discovery and is promoted by CABE and DCSF (2008) who advocate ‘run-in, run-out play’ through the interlinking of indoor and outdoor spaces. This is echoed in other childcare guidance (NCNA, 2002, Scottish Government, 2017) and will be discussed further in Section 5.7.5 External Children’s Spaces.
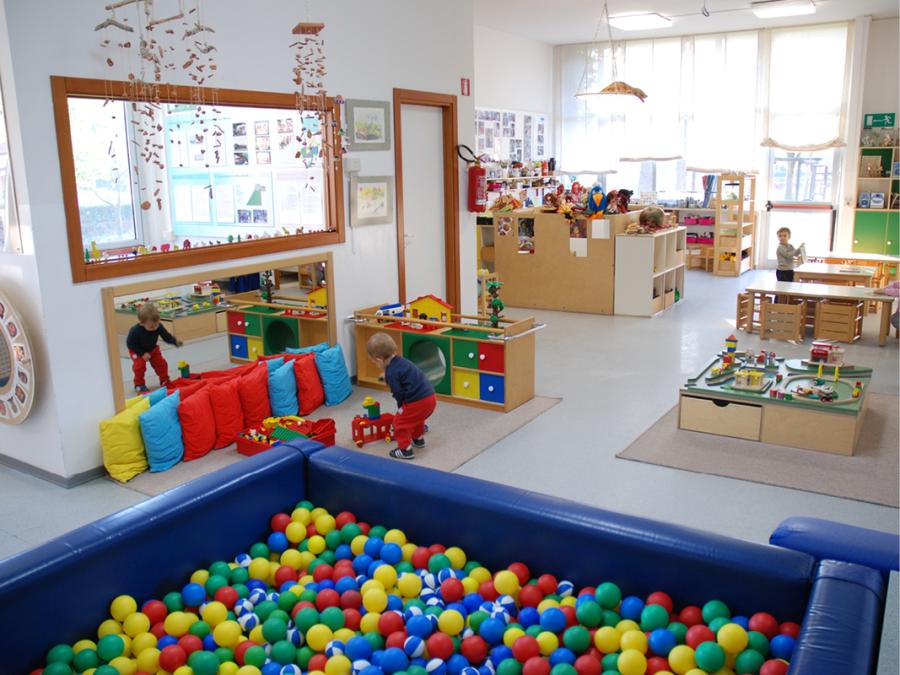
Figure 34. ELC setting with open plan arrangement allowing children to freely move around. Pinocchio Infant-Toddler Centre, San Miniato, Italy
4.7.4b The need for challenge and sensory stimulation
The need for challenge and learning provocations was discussed in Section 3. This is reiterated by the NCNA (2002) in a chapter titled ‘The World is not Flat’. This guideline recommends that spaces should be divided vertically and horizontally to facilitate:
- level changes.
- nooks and crannies.
- areas of differing scale.
- opportunities for a range of sensory stimulation.
Challenge is a key outcome of outdoor play and a healthy relationship between inside and outside is discussed above in Section 5.7.3 A. This will be examined further in Section 5.7.5.
Children explore and interpret their world through their senses and therefore many design guidelines emphasise the need for sensory and tactile finishes and materials to create a stimulating multisensory environment (Ceppi and Zini, 1998, Scottish Government, 2017). In this context the NCNA (2002) argues that settings should “allow children to feel the texture of running water, taste herbs, enjoy the patterns of the sun, listen to the birds or soft music, or observe the changes in nature”.
4.7.4c Common design features applicable to multiple age-groups
Many smaller ELC settings will contain one shared dedicated children’s space and therefore this space must be varied and flexible enough for the range of age groups that attend. Larger settings will typically have specific rooms or separate units dedicated to particular age groups who use the space at any one time. However, the use of each space may not be fixed throughout the week, or even the day, and it may be used by different age groups at different times. Therefore, many settings will either require flexible and adaptable spaces suitable for mixed age groups, or the flexibility to cater to number of different age-groups throughout the day/week/year as needs dictate.
Some settings provide for children to move between spaces with a certain amount of freedom where appropriate, depending on the age-groups catered for and the management ethos. The Scottish Government (2017) highlight how Reggio Emilia settings contain connected spaces where children can move freely. This is important as it enables children of mixed ages to play together and supports siblings to see each other during the day.
In this context there are number of design features and qualities that are applicable to most young children. The 2002 We like this place, Guidelines for Best Practice in the Design of Childcare facilities (NCNA, 2002) outlines a number of these as follows:
- High levels of natural light and the provision of low-level sills or floor-length windows to maximise views to the outside and support visual development (a sill of 300mm provides a nice place for a small child to sit).
- Toilet facility attached to each unit and easily accessed from the main activity or play space.
- Sufficient storage space within the room.
- Room flexibility through moveable elements to define different spaces.
- Good levels of staff supervision.
- Child level shelving and storage units.
- Direct access to outdoor areas.
(NCNA, 2002)
4.7.4d Specific design features for children under 12 months
In terms of specific design features for infants the NCNA (2002) outline the following:
- Free space for crawling.
- Infant level shelving units or storage to allow retrieval of toys and support a child’s efforts to pull themselves up to a standing position.
- Low level glazing and partitions to aid supervision.
- Low level mirrors to support visual development.
- Sound absorbing materials that are non-allergic, anti-static, and stain/ moisture resistant.
- Direct access to the nappy changing area.
- A milk kitchen with sink, fridge and storage areas (this may be located in main kitchen depending on the size of the setting).
- A small covered outdoor space that is separate but adjacent to the main outdoor area will ensure that infants get fresh air and a change of scene in a safe and sheltered location that still provides contact and visual access to the older children at play.
4.7.4e Design features for children between 1 and 2 years
In terms of specific design features for children aged 1 to 2 years the NCNA (2002) outline the following:
- Safe floor surface and room layout to support children at this stage of development who are prone to falls and spillages.
- Spaces to allow clear running areas.
- Spaces and age-appropriate levels to develop gross motor skills.
- Cloaks and storage areas at an accessible level to help them recognise their belongings and encourage independence.
- Access to level changes, small ramps etc.
- Toddler level shelving units or storage to allow retrieval of toys and support a child’s efforts to pull themselves up to a standing position.
- Enough space for more than one child in any designated area.
- Low level mirrors to support visual development.
- A milk kitchen with sink, fridge and storage areas (this may be located in main kitchen depending on the size of the setting).
- Direct access to nappy changing area.
4.7.4f Design features for children aged 2 to 3 years and 3 to 5 years
While there is quite a difference in developmental stages between a 2 year old and a 5 year old, there is significant overlap in the design features appropriate for these age-groups. According to the NCNA (2002) the common design features required for these age groups include:
- The room plan should guide a child from one activity to the next.
- Separate quiet/noisy, tidy/messy, and active/calm spaces (including nooks and crannies).
- Sink provided adjacent to messy areas.
- Floor surfaces to reflect activity (waterproof for messy, calm or cosy for quiet area etc).
- Toilet, potty training, or nappy changing directly accessed from the play room, that balances supervision with privacy for the child.
4.7.4g Design features for school-age children (5 to 14 years)
Considering the potential age range within the school-age group, careful design and flexible environments are required to support different developmental stages. In this regard, the NCNA (2002) suggest the following:
- Careful location within the setting to provide a bit more independence, space to relax, and take part in activities or social engagement. This could be located on an upper floor.
- Where possible a separate entrance and dedicated access route to the school-age children’s room is preferred.
- Create a distinct identity for the school-age group to distinguish it from the ELC setting.
- Provide access to a kitchen for cooking/baking and facilities to prepare a snack or drink.
- Provide dedicated toilets for this older age group.
- Dedicated outdoor space that reflects the competency of older children and the higher level of risk associated with play. Factor in skateboards, scooters and bicycles.
4.7.4h Sleep areas
Separate sleep areas are a requirement for children under the age of 2 years and these should be adjacent to the main room (NCNA, 2002) and be provided as follows:
- The size of the room is dictated by the number of cots required to serve the children in the main infant or junior toddler space, however a max of 6 cots is recommended. A standard cot is 1140mm x 550mm and requires 700mm clearance on at least 3 sides. Cots should not be placed against windows, radiators, or beside doors, this will impact overall floor space requirements.
- Sleep rooms should have space to store additional mattresses.
- Temperature range must be kept within 16-20 °C and receive 3 air changes per hour.
4.7.4i Design features for children with additional needs
The DCSF (2008) point out that some children will need additional space for circulation and for specialist staff using bulky equipment. These areas should be spacious enough to allow various layouts for a range of activities, toys and play equipment. ELC setting play spaces should be flexible and provide good visual and physical connections to the outdoors. To achieve inclusive spaces the DCSF recommends:
- Careful design for health and hygiene which is particularly important for very young children with SEN and disabilities (for example hygienic sand and water play facilities).
- Ground floor accommodation allows safe, level, easy access to the outdoors, preferably reached directly from indoor play areas.
- While children in ELC settings often eat their meals in the main play area, some children need a more sheltered place and support.
- Signage, vision panels and door handles (where appropriate) need to be low enough for young children to reach.
- Ramps should have very shallow gradients to suit very young children using wheelchairs or mobility aids.
- Changes of level may pose risks for some children, so suitable safeguards such as gates, lower level handrails and guardings should be provided.
In terms of support spaces the DCSF (2008) suggest that the following may be required:
- Sensory space.
- Soft play space.
- An additional quiet room or semi-enclosed space for support or therapy.
- Storage for mobility equipment.
- Battery charging for wheelchairs.
- A medical room.
4.7.4j Minimum space requirements
The Child Care Act 1991 (Early Years Services) Regulations 2016 states that “a registered provider shall ensure that adequate clear floor space is available in the premises for the work, play and movement of children attending the pre-school service.” (Government of Ireland, 2016). These regulations set out minimum space requirements as contained in Table 7 below.
Table 7. Minimum Space Requirements for Full Day Care Service or Part-time Care Service
| Age Range | Clear Floor Spaces |
| 0-1 year | 3.5 square metres |
| 1-2 years | 2.8 square metres |
| 2-3 years | 2.35 square metres |
| 3-6 years | 2.3 square metres |
It should be pointed out that these are minimum standards, not optimum standards and in many cases a larger space will be to the benefit of the child in terms of play and movement.
4.7.5 Children’s Toilets and Nappy Changing Areas
4.7.5a Toilets
Toilet facilities should be provided for each unit or age-group and these should be easily accessed from the main activity or play space. According to the NCNA (2002) the following issues are important:
- Toilets should be located along an exterior wall for ventilation (will also facilitate natural light).
- Cubicles are sufficiently large to accommodate a staff member assisting a child, while the height of partitions and doors should provide both
privacy for the child and facilitate supervision. - Vision panels in partition walls to allow supervision for staff from main activity space.
- The height of wash hand basins should be at child level while taps should be easily operated (i.e. push down or lever arm).
- Child size toilets and potty areas should be provided for children who are going through their toilet training stage. A sluice sink and appropriate flooring will help with spillages.
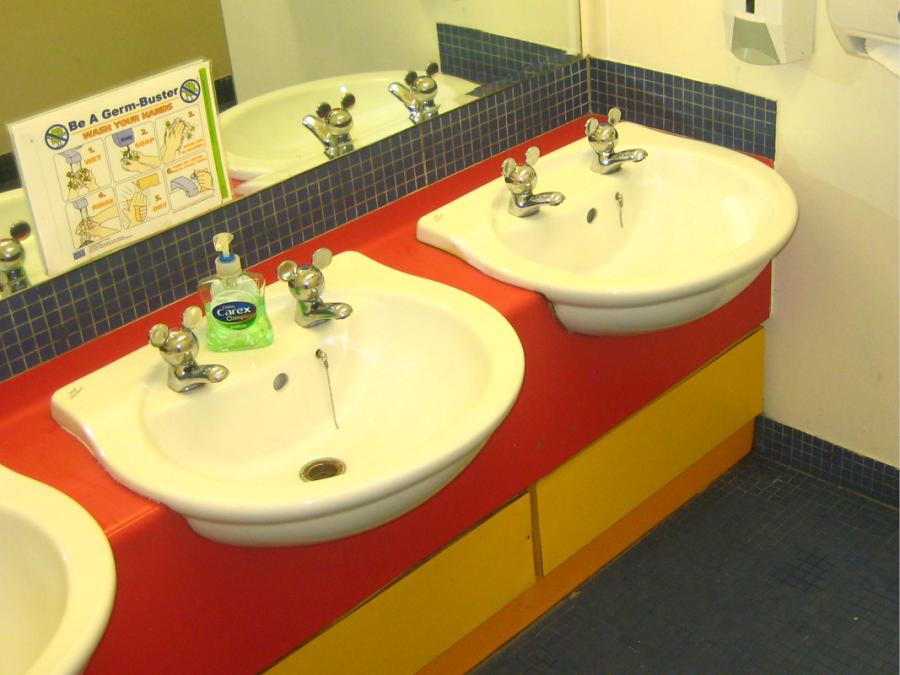
Children’s toilet with low level washbasins. Ballinderreen Community Childcare and Education, Ballinderreen, County Galway
Improving the Accessibility of School Buildings (NDA, 2012) outlines a range of issues relating to accessible toilets highlighting that accessible toilets should be co-located with other toilets (often within the classroom). It points out that children with disabilities may need the toilet immediately on arrival and that this needs to be taken into account in the design and layout of toilet facilities.
The NDA document also reproduces a useful guide from the US Access Board providing advisory guidance on the height for children’s toilets in healthcare settings (see Table 8).
Table 8. Advisory Guidance on the height for children’s toilets in healthcare settings
| Ages | 3-4 years | 5-8 years | 9-12 years |
| WC Centrelines | 12in (305mm) | 12-15in (305-381mm) |
15-18in (381-457mm) |
| Toilet seat height | 11-12in (280-305mm) |
12-15in (305-381mm) |
15-17in (381-431mm) |
| Grab bar height | 18-20in (457-508mm) |
20-25in (508-635mm) |
25-27in (635-686mm) |
| Dispenser heights | 14in (356mm) | 14-17in (356-432mm) |
17-19in (431-483mm) |
4.7.5b Nappy changing areas
Spaces for infants and young toddlers will need direct access to nappy changing areas that are separate from the main space but still provide visibility for the staff and children. The NCNA (2002) recommends the following:
- Handwashing facilities located next to changing area.
- Receive a minimum of 6 to 8 air changes per hour but higher levels of ventilation are desirable. Natural ventilation through windows is preferable (this will also allow natural light).
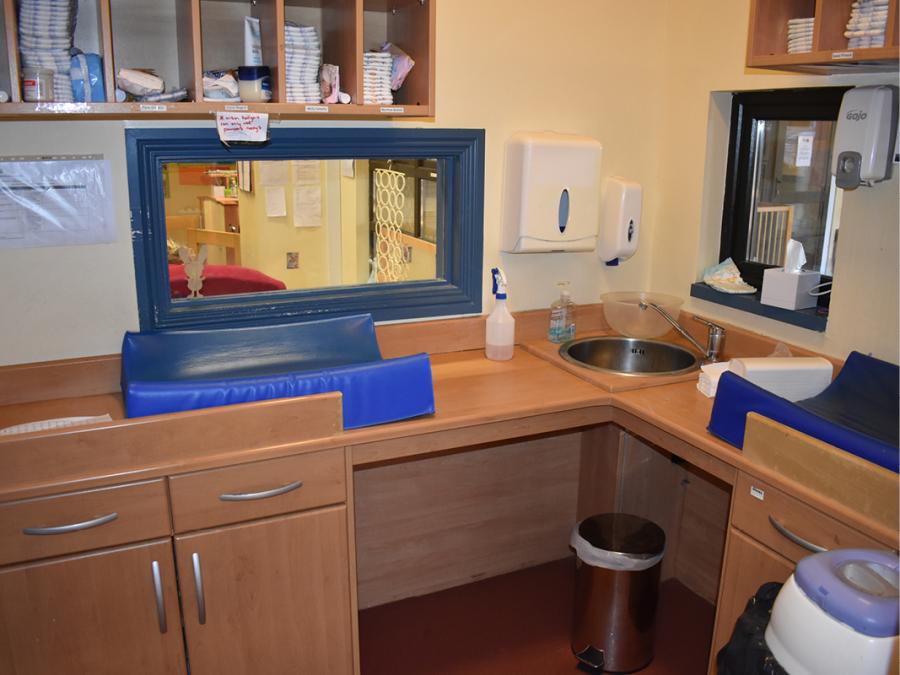
Figure 36. Nappy changing area. Tigers Childcare, Blanchardstown, Dublin 15
4.7.6 External Children’s Spaces and the Connection to Outside
External spaces will be discussed in Section 5.5.6, therefore this section concentrates primarily on external spaces that are directly adjacent or associated with the children’s rooms.
4.7.6a Creating a relationship between indoor and outdoor spaces
The relationship between inside and outside as promoted in the Reggio Emilia approach and other guidelines are broached in Section 5.7.3. Furthermore, direct physical access and views to the outside are discussed as key issues in all children’s rooms, regardless of age-group. This interconnectedness and relationship between internal and external space is facilitated by easily operated doors and windows, adequate door opening widths (and ideally double doors or large sliding doors), and level access thresholds.
Malaguzzi et al (1998) argues that a building should express what is happening outside, and that the relationship between inside and outside is critical in early years. This can be achieved through what they call ‘filter spaces’ (verandas, canopies), conservatories, interior courtyards, outdoor spaces, and installations that highlight the natural elements such as wind or rain.
4.7.6b Covered Outdoor Spaces
The use of verandas and other covered outdoor space attached directly to a building can provide a useful transition space between inside and outside. Referred to as ‘edge spaces’ by Alexander (1977) he argued that an edge space:
“... increases the connection between inside and outside, encourages the formation of groups which cross the boundary, encourages movement which starts on one side and ends on the other, and allows activity to be either on, or in the boundary itself.”
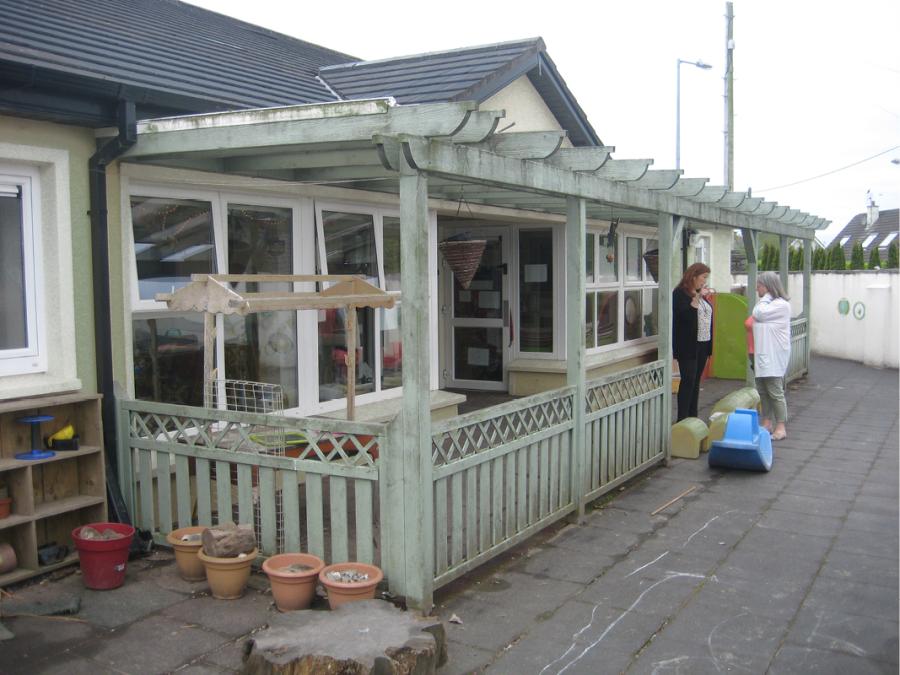
Figure 37. Covered exterior area to the rear of an ELC setting. Cheeky Cherubs, Ballincollig, County Cork
In the ELC setting these covered areas provide intermediary space and sense of enclosure where a child who might be anxious about going outside can preview the outdoors or an outdoor activity as a step towards going fully outside (DCSF, 2008). It provides shelter and shade during inclement or hot weather. It also provides a changing, drying, and storage area for rain gear, wellingtons, and other outdoor apparel.
Covered outdoor areas can also take the form of freestanding structures such as sheds or garages and these can provide space for play, social activities, or outdoor learning. They may also have a more functional role as drying or storage space.
4.7.6c Infant and toddler outdoor spaces
Section 5.7.3 D will outline the benefit of a small covered outdoor space for infants to get fresh air and a change of scene. This area should be in a safe and sheltered location that is physically separated from the main play area, but still provides contact and visual access to the older children at play. These spaces should contain planting and other multisensory stimulation, along with soft level surfaces, but must be carefully maintained to ensure they are free from potentially dangerous items or debris. Physical separation in the form of low fences or railings will be required between infant, toddler, and older children’s play areas to avoid accidents.
4.7.6d Roof terraces and balconies
Roof terraces and balconies can provide outdoor spaces and play areas. These areas will require appropriate guarding and an external fire escape stairs may be required depending on the circumstances.
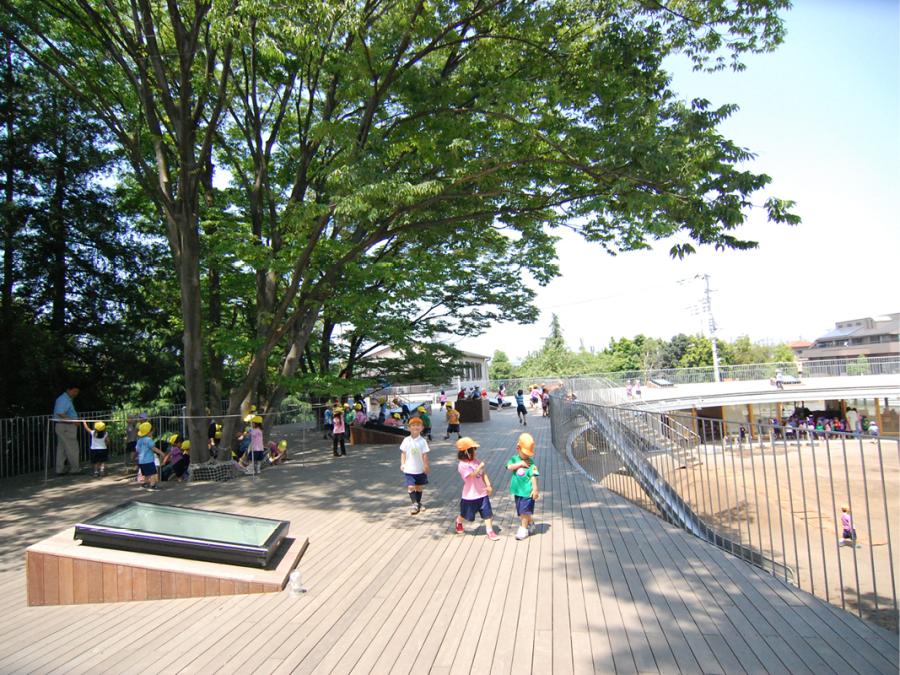
Figure 38. Roof terrace used as play area. Fuji Kindergarten, Tokyo, Japan
4.7.6E Outdoor toilets or direct access to toilets
The provision of external toilets or direct access to toilets from external play areas will benefit children and staff, and promote children’s independence due to easier toilet access (Ceppi and Zini, 1998, NCNA, 2002, Scottish Government, 2017).
4.7.7 Family and Meeting Rooms
Much childcare design guidance (NCNA, 2002, CABE and DCSF, 2008, Scottish Government, 2017) calls for the provision of family rooms in larger settings to provide space for parents to interact with each other, or the staff. It can provide a place for meetings or for breastfeeding.
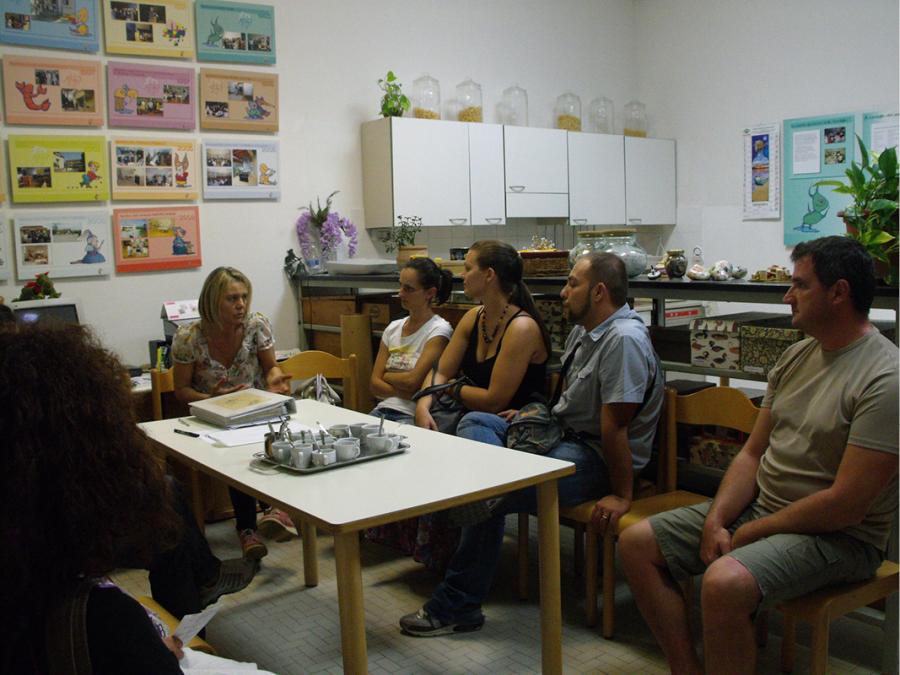
Figure 39. Central meeting area in an ELC in San Miniato, Italy
4.7.8 Staff Areas
In larger settings, a comfortable, relaxing staff room in a location that provides good acoustic and visual separation from children’s activities is an important part of staff welfare (NCNA 2002). The staff room should be provided with a kitchenette, dining table and chairs, easy chairs, and lockers (a TV and/or radio may also be beneficial). This space can also be used for staff training.
4.7.9 Kitchens
The size of the kitchen will be determined by the number of children to be catered for but the NCNA (2002) provide the following guidelines.
Table 9 A general floor area guide for food areas (kitchen and storage)
| Number of Children | Floor Space |
| Less than 10 | 9.5m2 (minimum) |
| 11 to 20 | 9.5 to 14m2 |
| 21 to 30 | 14 to 18m2 |
| 31 to 40 | 18 to 21.5m2 |
Among other requirements, the kitchen should include the following:
- The working kitchen should be inaccessible to children.
- A food preparation zone with associated sink.
- A dedicated washing-up sink ( double-bowled, or singe bowled with dishwasher).
- A bottle and baby food preparation zone with sterilising facilities.
- Laundry washing machines should not be locate in the kitchen.
- All kitchens should be separated from sanitary areas with a ventilated lobby.
4.7.10 Laundry and Utility
Laundry and utility areas are an essential part of childcare settings and will typically contain a washing machine, dryer, or airing cupboard. An area for cleaning equipment and products may be included in this room or form a separate room. The cleaning area should contain a large sink and draining board, a lockable storage area, and a low-level sluicing sink.
The laundry and utility should not be accessible to children and it should be separate to the kitchen or food preparation area.
4.7.11 Storage
In addition to storage located directly within children’s rooms, provide a general storage area accessed by a corridor or common space such as the entrance or reception. Buggy storage is critical, although as discussed in Section 5.5.7, this can be provided externally. Storage of bulky items such as wheelchairs or hoists will also need to be considered.
A well organised storage area (internal or external) will allow the rotation of toys and play equipment as required. Storage must also be provided for natural materials and ‘loose parts’ as discussed in Section 3.3.4 D.
4.7.12 External Storage Areas
In addition to the storage of children’s clothing or footwear, outdoor storage may be required for outdoor toys or resources, as well as maintenance equipment and tools. NCNA (2002) recommends the dispersal of storage areas throughout the external space, close to the area where the respective objects are being used. This storage should be designed for adult access but should be usable by children when supervised. Separate storage will be required for gardening equipment, tools and similar materials.
4.8 Elements and Systems
4.8.1 Building Construction, Materials and Finishes
4.8.1a Adaptability and flexibility
A key concern for Universal Design is that buildings should be flexible and adaptable to meet user needs over time (CEUD, 2015). An example of this is the tanking of all walls in a bathroom to allow flexibility in terms of shower location, or the provision of load bearing structures in strategic locations to allow fixing of handrails, grabrails, or hoists wherever they are required.
In broader terms, many ELC settings are designed to allow flexible layouts. This is promoted by CABE and DCSF (2008) who argue that buildings evolve over time and the site and building position should facilitate growth and change. They point to the everyday flexibility that is required to create spaces for different age-groups, and varying atmospheres as required. Large open spaces with moveable elements, or folding partitions can be useful to create adaptable space. This adaptability and flexibility is central to the Reggio Emilia philosophy where the concept of ‘epigenesis’ is used to describe an approach that “is responsive and transformable, that enables different ways of inhabitance and use during the course of the day and with the passing of time. The space should also be personalisable, soft and open to imprints” (Ceppi and Zini, 1998).
4.8.1b Material and finishes
Children explore and interpret their world in a multisensory manner. Considering the materials and finishes used in any space greatly influence our sensory experience, it is critical that the materials and finishes in an ELC setting are carefully chosen in terms of light reflection, acoustic properties, microclimatic conditions, and tactile effects (Ceppi and Zini, 1998, Scottish Government, 2017).
Balancing visual stimulation
The materials and finishes within a setting influence the visual environment for all users and in turn impact sensory stimulation, attention and distraction. This is particularly important for young children who naturally experience high levels of distraction (Ruff and Capozzoli, 2003) and those who are acutely sensitive to their environment (Parsons et al., 2011).
While many typical ELC settings are quite colourful and visually busy, a different approach is promoted by Montessori and Reggio Emilia. A more controlled and carefully curated visual environment is a key part of these philosophies (Kuh, 2014). This is supported by research involving kindergarten children in the US that shows how multiple displays and materials within the classroom can distract children while a more controlled environment may support better learning gains (Fisher et al., 2014). In this regard, Barrett et al (2015) argue for an ‘appropriate level of stimulation’, warning against excessive use of bright colours and visual complexity that may over stimulate children.
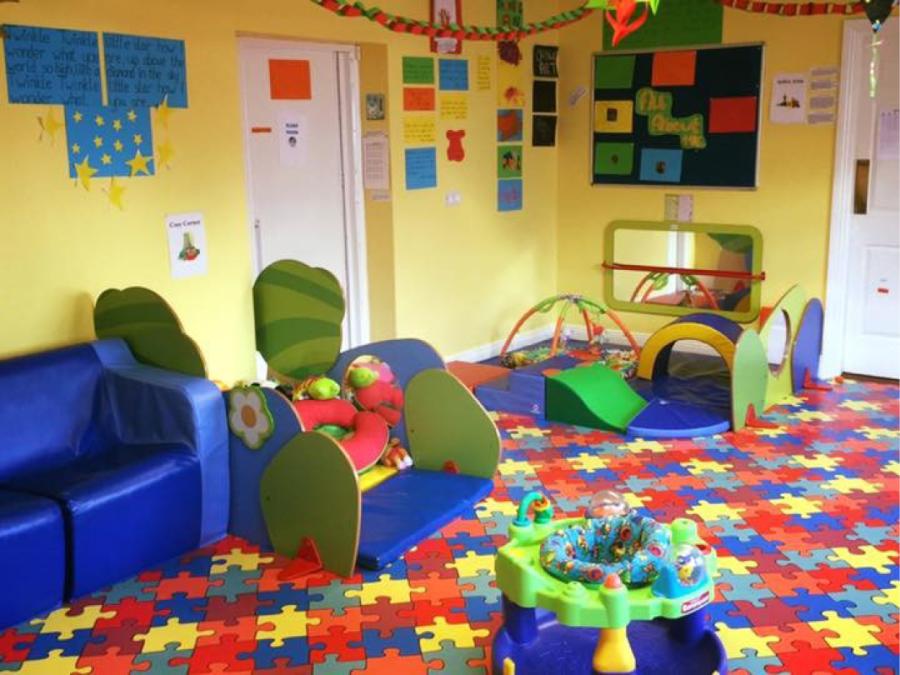
Figure 40. High Care Childcare, Ballincollig, County Cork. – Before: room prior to redecoration and fitting of new floors
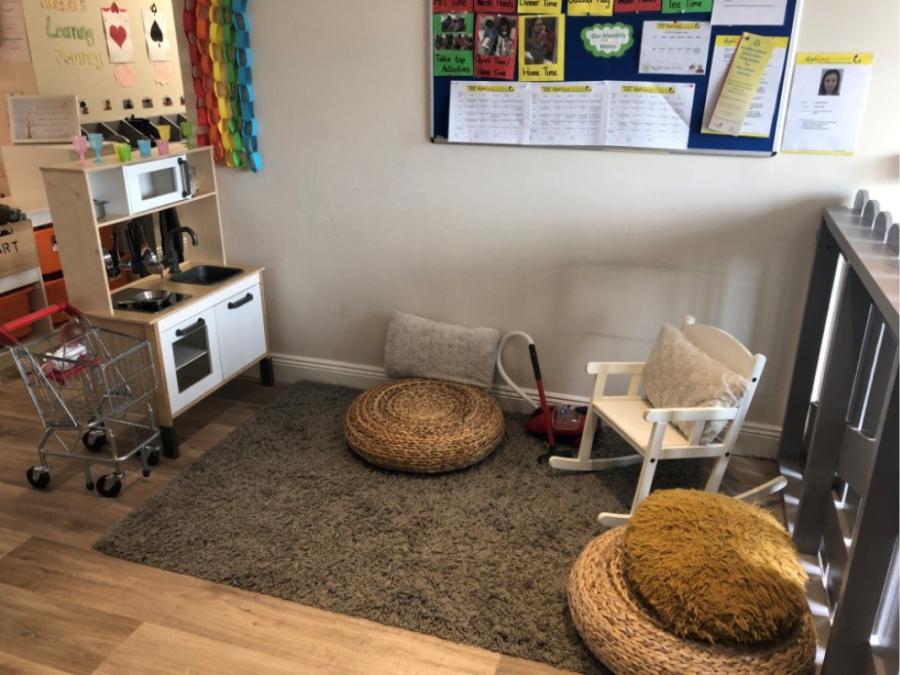
Figure 41. High Care Childcare, Ballincollig, County Cork. – After: room with natural colour floor and neutral colour walls and furniture
This appropriate level of stimulation is also an important factor when designing for environments supportive of children with autism. The widely held consensus is that a calm, uncluttered and carefully structured environment will provide the sensory-attuned setting a child with autism requires (Gaines et al., 2016, Mostafa,2014, Khare and Mullick, 2009, Scott, 2009a, Dept. of Education and Science Ireland, 2006). Notwithstanding this, Gaines (2014) warns against classroom under stimulation, which her research shows can be as negative as over stimulation.
“...balance is needed in all visual elements of design for classrooms. An under stimulating use of visual stimuli may be as detrimental to students as an overstimulating one. The classroom environment should be visually rich in order to stimulate learning for and improve the behaviour of students with ASD.” (p293)
To achieve a balanced approach to visual stimulation, careful attention should be paid to the selection of colours, bright or complex finishes and display materials. This applies to furniture, toys, and indoor and outdoor play equipment. It can be argued that this balanced approach to sensory stimulation reinforces the commonalities rather than the differences between the needs of all children (Gaines et al., 2016).
Surface reflectance and patterns: Surface reflectance and the use of patterns or surface designs attributed to materials and finishes have an impact on the visual environment. This relates to balanced visual stimulation as outlined above, but also has implications for people with visual and cognitive impairments. Excessive light reflection from surfaces can cause glare and result in visual discomfort and disorientation for these users. Strong floor patterns or floor finishes with complex designs can also cause disorientation and spatial confusion for many people (Bright et al., 1999, NIBS, 2015, Possin, 2010). Careful control of surface reflectance and strong patterns can avoid issues for people with autism. Glare from surfaces due to sunlight or artificial light can be problematic for people who are hyper-sensitive to light (Coulter, 2009), strong patterns cause difficulties through distraction or over-stimulation (Mostafa, 2014) fixation on patterns (Paron-Wildes, 2013) (Coulter, 2009), an obsession with geometric pattern and the relationship to the location of objects within a space(National Autistic Society).
Colour: The impact and perception of colour depends on culture, context, gender and various other factors (Fehrman and Fehrman, 2000, Chebat and Morrin, 2007). Personal colour preference and preferred levels of illuminance have been found to influence user perceptions of colour (Jin et al., 2005). The moderating influence of illuminance levels appears frequently in research in terms of colour and visual perception (Manav, 2007, von Castell et al., 2018). Conditions such as Attention-deficit/hyperactivity disorder (ADHD) have shown to affect visual functions and colour perception (Banaschewski et al., 2006). More recent research by Kim et al, (2014, 2015) show a correlation between ADHD and difficulties with everyday visual functions such as depth perception, peripheral vision, visual search and visual processing speed. Their research also shows that people with ADHD may also experience colour perception difficulties with blue-yellow colours, with deficiencies in the central nervous system associated with ADHD as a possible cause.
Research regarding the impact of colour on children with autism varies greatly and has been shown to depend on the child’s preferences (Gaines et al., 2014). Colour is therefore a very complex, subjective and contextual experience and it is very difficult to propose specific colours that will be effective for a range of building occupants and locations. With this caveat in mind, there are some broad recommendations that should be considered as part of UD approach to ELC settings. This involves the creation of a calm, balanced environment, wayfinding, the influence of colour on spatial perception, and some broad theories around the emotional or psychological impact of colour.
Firstly, it must be reiterated that the impact of colour in the early years environment is contingent upon the diverse sensory, cognitive and developmental abilities of all children and all users in the setting. A balanced, calm, yet gently stimulating approach is vital. Colour should be used sparingly to create a harmonious environment, while stronger accent colours can be used to define certain areas or thresholds or provide visual cues and landmarks. Striking the balance between under stimulation and over stimulation is a challenge, but as discussed earlier, it is critical to a supportive environment for children - colour is central to this balance.
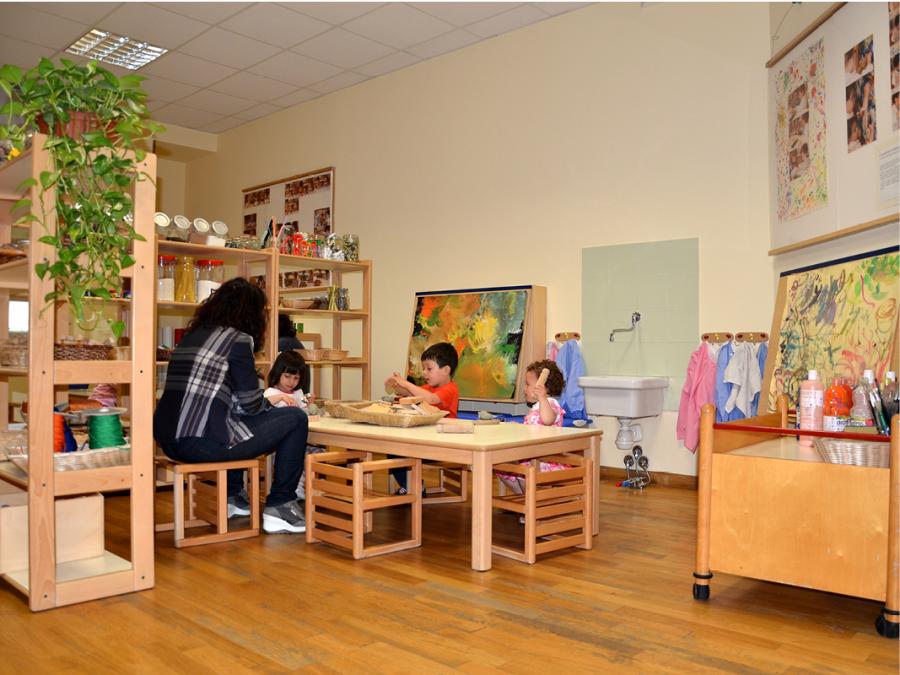
Figure 42. Neutral colours creating a calm environment in an ELC setting in San Miniato, Italy
Secondly, colour can play an important role in wayfinding and orientation for young children in a setting. The use of distinct colours to create visual landmarks has been shown as an effective wayfinding strategy. It should be noted that while the use of different and distinct colours reinforces memorability of locations and landmarks, there is little proven association between memorability and any particular colours (Helvacıog ̆lu and Olguntürk, 2011). The use of colour to create landmarks and visual orientation nodes is also effective for children with autism in educational settings (Gaines et al., 2016, Mostafa, 2014) where hypersensitivity, poor proprioception (i.e. the ability to know where your body is in space), or an inability to understand typical wayfinding symbols (Paron-Wildes, 2013) may cause disorientation or anxiety. This is particularly relevant in larger settings or one where children have the freedom to move about independently.
Thirdly, common design practice suggests that lighter colours increase a sense of spaciousness within a room. There is some research to support this (Oberfeld et al., 2010), showing how lighter colour ceilings and wall generally contribute to a perception of spaciousness. More recent studies also confirm this (von Castell et al., 2018), finding viewers estimate rooms to be larger than they are when painted in bright colours, while underestimated spatial dimensions for rooms painted in darker colours. In addition, this research shows light coloured surfaces (e.g. a rear wall) will make this surface visually recede (e.g. appear further away), while darker coloured surfaces will make that surface visually advance towards the viewer (i.e. appear closer than it is). Finally, while there is a lack of research regarding the emotional or physiological
impact of colour, and where it does exist there is often conflicting findings (Gaines et al., 2014), experts cautiously suggest some colour implications for people across the age spectrum (Calkins, 2002, Gaines et al., 2016, NCNA, 2002, Schauss, 1985):
- Red is a warm colour that is believed to be stimulating and increases perceived room temperatures and decreases the perceived size of a room. It is linked with higher blood pressure and an increased sense of smell.
- Orange is a warm colour, strongly associated with nature and earthiness. It is also associated with cheerfulness and the sun.
- Pink has been shown in certain cases to decrease aggression and is perceived as a relaxing and calming colour.
- Yellow is a highly visible colour and has strong communication qualities. It is believed to be a restful colour that increases perceived room size. It is typically associated with clarity, optimism and the sun.
- Blue is a cool colour, believed to be restful and calming, and that decreases perceived room temperatures and increases the perceived size of a room. In some cultures, it represents tranquillity, wisdom, an awakening or transition to another world or state of mind.
- Green is a cool colour, believed to be very restful, and increases the perceived size of a room. It is strongly associated with nature, and represents freshness, growth, harmony and balance.
As discussed at the start of this section colour is very subjective, and will be perceived differently depending on age, gender, or culture, not to mention contextual influences such as location, lighting conditions, time of day, season, or indeed fashion.
Internal floors: Small children spend most of their time on the floor and therefore the suitable floor finish is crucial. Certain areas will require waterproof and anti-slip finishes, while rest areas will require softer, more comforting materials (NCNA, 2002). Balancing interesting and natural floor finishes with safety, maintenance and being easy-to-clean is a challenge and must be carefully considered to ensure materials provide the multisensory qualities critical to the ELC setting (Ceppi and Zini, 1998, Scottish Government, 2017).
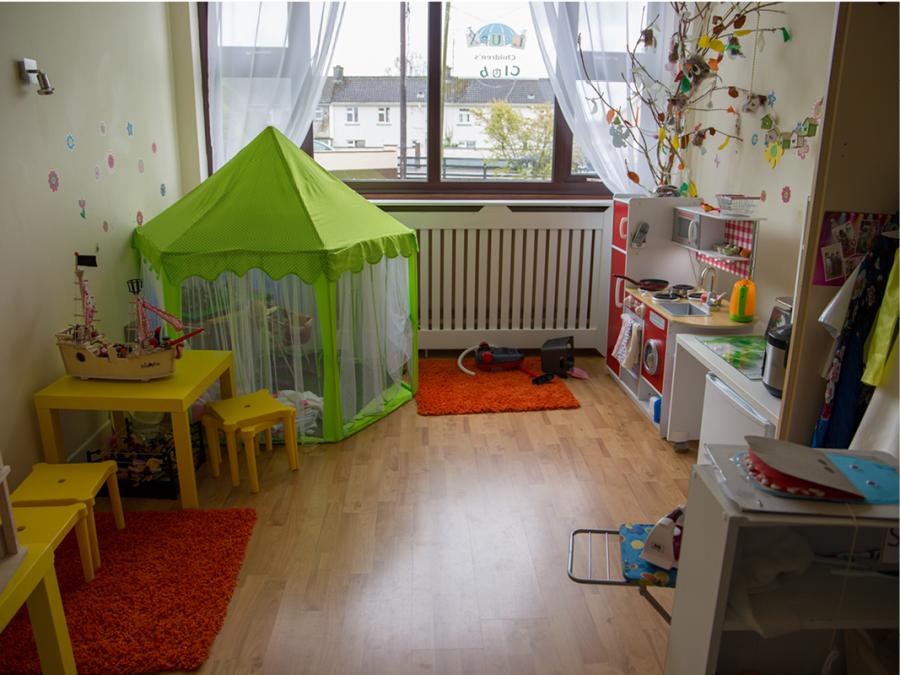
Figure 43. Mixture of hard wearing floor covering and soft mats. Lux Children’s Club, Moate, County Westmeath
Internal walls: In a similar way to floors, the lower sections of walls are an important part of a child’s environment and must strike a balance between sensory stimulation, safety and maintenance. Walls provide the main display areas in the ELC setting and should be constructed and finished with robust materials to handle a high level of wear and tear. While display boards will provide dedicated areas for mounting various artwork, photographs etc, all walls should be capable of taking materials of some sort.
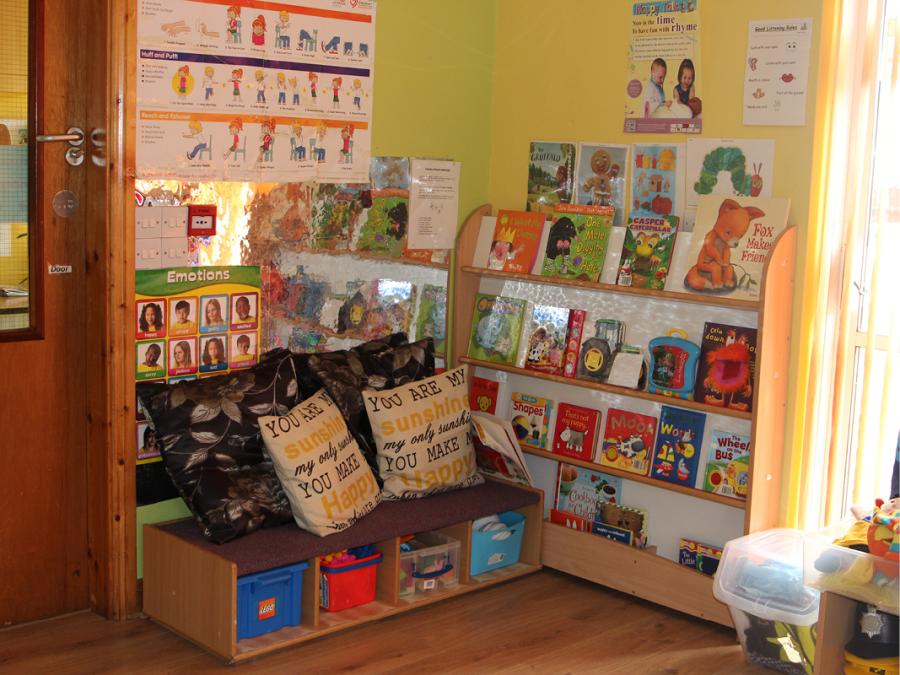
Figure 44. Walls used to support shelf units and hang art material. Lotamore Family Centre, Cork
Internal ceilings: According to the NCNA (2002) the ceiling within the ELC setting should be of a colour that creates a sense of space, easily maintained, and constructed using materials that will support hanging mobiles and other objects.
External materials: Many of the issues discussed in relation to internal elements are also applicable to external areas. However, outside spaces will provide opportunities for a greater variety of natural materials and sensory experiences. According to the Scottish Government (2017) outdoor space should allow children to “experience nature, to feel the grass under their feet, to plant, to dig for worms, experiment with mud, stones, to climb trees and to enjoy getting dirty.” This guidance gives a good sense of the multiplicity of spaces, surfaces and materials required for a good ELC setting outdoor area.
Notwithstanding the multiple materials and finishes that might be present in an outdoor space, the NCNA (2001) provides the following guidance:
- Surfacing should not have any sharp protrusions or edges.
- It should have no entrapments (spaces in which fingers or feet could get caught).
- Impact absorbing surfaces should be used where falls over 60cm are possible.
- The minimum thickness of impact absorbing tiles is 2.5cm.The edging and joints between the tiles should not form a trip hazard and ideally should be at the same level as the surrounding hard surfacing.
- Hard surfaces should only be used outside the impact area.
- Topsoil or turf may be used up to a critical fall height of 1m.
- Materials should be laid to prevent pools of water from gathering. Small grated drains may need to be fitted.
- Hard surfaces should be used where there is constant play and paths, but never where climbing takes place.
- Loose fill impact absorbing surfacing includes sand and bark chips which should be installed to a minimum depth of 30cm.
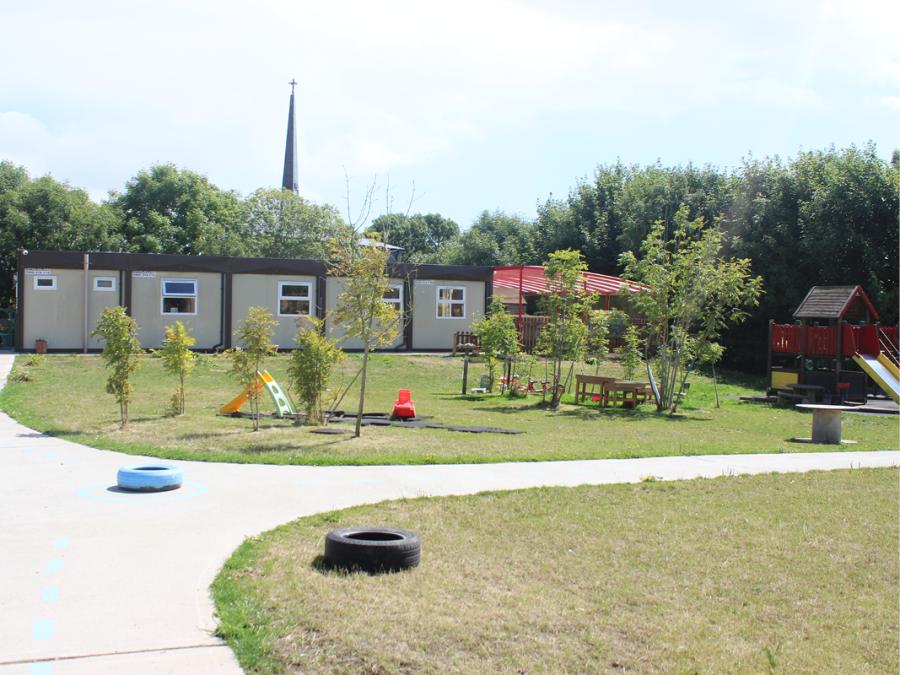
Figure 45. Combination of accessible path and grass play areas. Aghada, Community Playgroup, Aghada, County Cork
Different age groups and children, staff or visitors of various physical, sensory or cognitive abilities will have different needs within the outdoor space and therefore UD surfaces and finishes will have to be considered. Many outdoor play areas provide barriers for children with disabilities (Burke, 2013), for instance where sand causes difficulties for children in wheelchairs, or the use of grey coloured play equipment that is hard for children with visual impairments to see (Prellwitz and Skar, 2007). Prellwitz and Skar also found that even when children with disabilities could use the play area, they did not interact with their peers to the same extent as children without a disability, because they were typically unable to use the space independently and were often assisted by an adult.
Ground surfaces in outdoor areas are a key part of their design, and should provide a wide variety of experiences. Impact absorbing surfacing (IAS) may be appropriate in certain circumstances. However, as advised by (Casey and Harbottle, 2018), grass is suitable, for instance, where falls may occur from heights less than 1m and where heavy wear or drainage is not an issue. These authors promote the use of natural materials and argue for the balanced use of loose fill natural materials (e.g. bark or sand), and synthetic material such as wet-pour, which will facilitate wheeled play. It should also be noted that smooth, level materials such as wet-pour will also support staff and visitors of various ages,
abilities and disabilities.
For all elements within the ELC setting, non-toxic and non-allergic materials are not only an important aspect of healthy child-centred design (Zhang et al., 2006), but are also an aspect of accessibility. The CEN-CENELEC Guide 6 - guide for addressing accessibility in standards - includes immunological system functions as a key human characteristic to be considered in relation to accessibility. Allergies and hyper sensitivities to substances in the physical environment impair human performance and undermine a person’s ability to use a space or system. The following is advised:
- Avoidance of allergens or substances known to cause hypersensitivity,
- Ventilation systems that filter out allergens,
- Prevention of mould growth through appropriate levels of humidity,
- Avoidance of dust collecting elements,
- The creation of allergy-free areas.
4.8.2 Fit-Out Elements
The fit-out elements of an ELC setting are an important aspect of a child’s multisensory environment and should be carefully considered as part of their sensory development and education (Ceppi and Zini, 1998, Scottish Government, 2017). Windows and doors admit light and provide views and access to the outside world (NCNA, 2001), and the various fittings such as taps or cupboard handles are interacted with great intensity by inquisitive children.
Doors: Doors and door handles are some of the elements that all users will interact with on daily basis. From using the main entrance door, to entering a children’s room or a toilet, the accessibility, usability and understanding of these elements is critical (CEUD, 2014b). Wide door openings, or double doors at the entrance and key circulation areas will facilitate buggies and wheelchairs, and will help parents and guardians with more than one child, or when carrying child-related equipment (NCNA, 2001). This will particularly help at peak times. In some internal locations the installation of double doors or ‘Cat and Kitten’ type doors will help with movement inside the ELC setting.
Doors providing access to communal areas within the building, and access to outdoor space are particularly important and should support the inside-outside relationship promoted in various guidelines (Ceppi and Zini, 1998, Scottish Government, 2017).
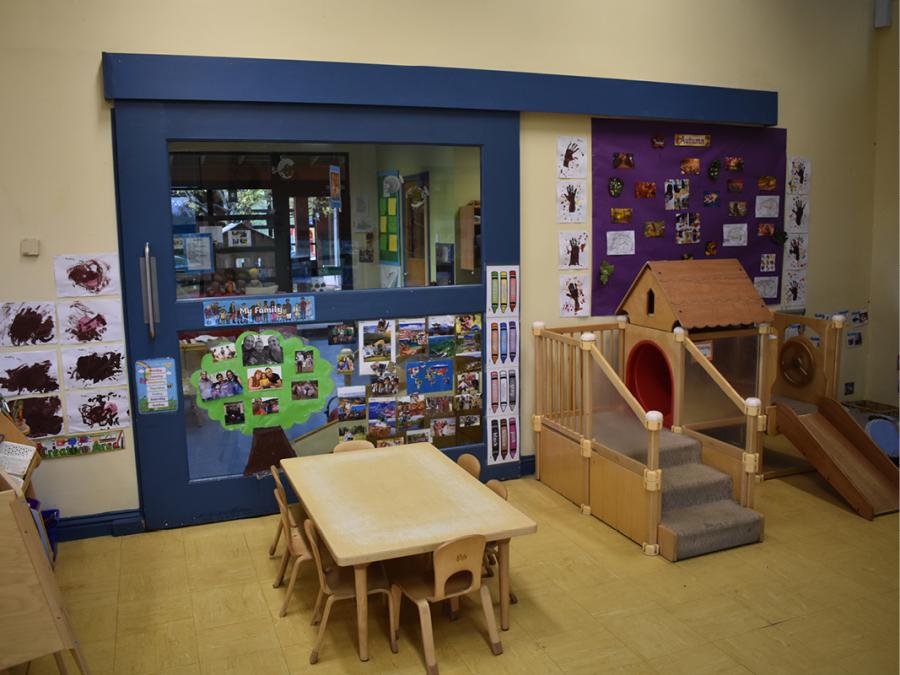
Figure 46. Large sliding door providing the flexibility to open up or close off spaces. Tigers Childcare, Blanchardstown, Dublin 15
All ironmongery and access controls should be accessible, easily used, and understood for all ELC setting users. Certain door handles and controls need to be out of reach for small children, therefore, the location and operation of these must be carefully considered in terms of Universal Design.
Windows: The windows to the ELC setting control much of the interaction between inside and outside, not only in terms of views and daylight, but also in terms of sound, ventilation and thermal insulation. Windows should provide maximum views to the outside, allow children and adults to experience positive stimuli such as bird song, external activities, or the elements of wind and rain. Windows can support the relationship with the outside, which is central to the Reggio Emilia approach (Ceppi and Zini, 1998). Window sills and transoms should not obscure the view to outside, remembering children who may be crawling on the floor, or the eye-line of young toddlers. Windows should be easily operated by staff, with appropriate restrictors ensuring the safety of children.
Windows also protect building occupants from disruptive external noise, solar glare or excessive solar heat gains, or conversely, heat loss.
Sanitary fittings and associated nappy changing facilities and equipment:
Guidance regarding Universally Designed sanitary facilities is provided in Booklet 5 of ‘Building for Everyone: a Universal Design Approach’ (CEUD, 2014d) including guidance regarding nappy-changing facilities. This guidance sets out the need for changing benches or tables at both 800mm and 1200mm to facilitate people of different heights or use when seated.
Some additional considerations have been outlined in Section 4.7 of this report, including the need for child size toilets (280-305mm above floor level) and age- appropriate sinks.
Electrical fittings and controls: While electrical fittings and controls will typically be placed out of reach for small children, they must still comply with the Technical Guidance Document M of the Building Regulations 2010 (DECLG, 2010) and the guidelines set out in Booklet 5 of ‘Building for Everyone: a Universal Design Approach’ (CEUD, 2014c).
Signage and Graphics: All fit-out elements within the ELC setting play a critical part in a child’s development, including signage and graphics. The walls and ceilings become an important part of the setting and are used to mount artwork, photos, educational information and much more. However, in terms of signage and graphics, and in the context of Universal Design, this research concentrates largely on the wayfinding and orientation within the setting. Wayfinding, can be defined as “a collective term describing features in a building or environment that facilitate orientation and navigation” (CEUD, 2014c) and depends on many factors (Huelat, 2007). However, signage and graphics play a big part in helping a person to navigate around any building.
Due to the small size of many ELC settings there is a level of familiarity that many users will have with the environment. However, there are users such as people who might visit infrequently, or those with a visual, cognitive or intellectual impairment that will benefit from well placed, legible and easily understood wayfinding signage within the setting.
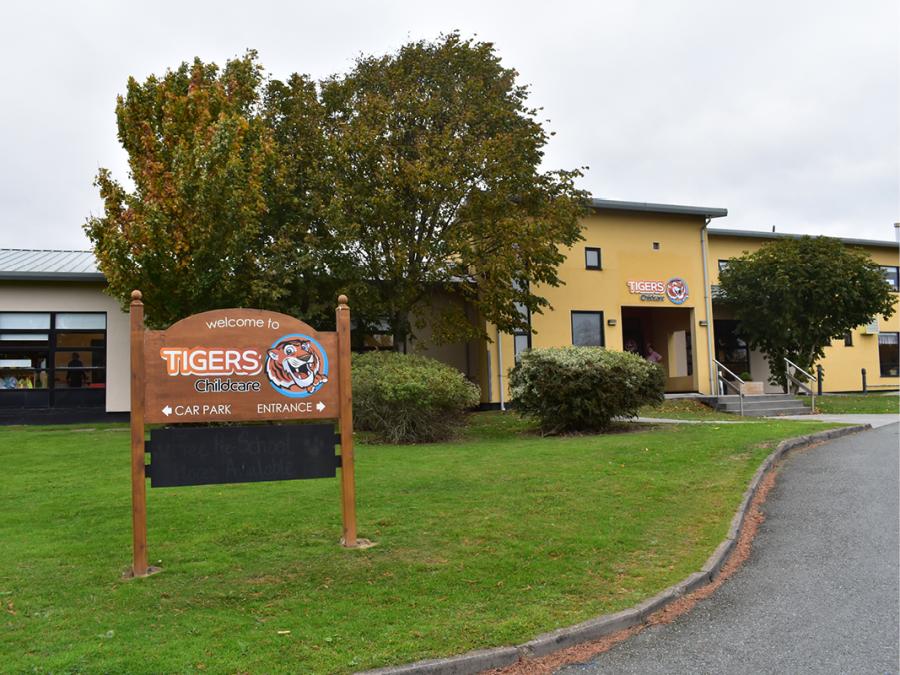
Figure 47. Wayfinding signage providing directions upon entering the site. Tigers Childcare, Blanchardstown, Dublin 15
Building for Everyone, Booklet 4 (CEUD, 2014c), outlines four types of signage typically required in buildings:
- Information signs.
- Directional signs.
- Identification signs.
- Mandatory signs.
It is helpful to take a consistent approach across these categories so that each type of sign has the same appearance. This will help a person identify signs and understand that one set of signs is for getting you there (i.e. directional signs) while another set of signs tells you that you have arrived at your destination (i.e. identification signs).
In this regard, the Building for Everyone (BfE), Booklet 4 provides the following guidance regarding the location and positioning of signs (CEUD, 2014c). For signage requiring close-range viewing, the following is recommended:
- Directory signs and room identification signs: Height 1400-1700mm above floor level.
Wall-mounted signs should not project more than 100mm from the wall surface. Signs to be mounted on the wall adjacent to the leading edge of room doors rather than on the door face so that they are visible at all times and to ensure that the door is not opened while someone is reading the sign /braille. Embossed signs to be positioned where a person can approach and touch the sign without being obstructed or causing an obstruction to other people.
- Detailed maps, diagrams, and timetables: Centred 1400mm above floor level, with the lower edge no lower than 900mm and the upper edge no higher than 1800mm above floor level.
For directional or identification signage requiring medium-range viewing, the BfE recommends:
- Suspended signs: 2300mm clear headroom to the underside of the sign.
- Wall-mounted projecting signs: not projecting more than 100 mm from the wall.
- Post-mounted signs: located at least 2000mm above floor level.
For directional or identification signage requiring long-range viewing, the BfE recommends:
- In large spaces, and where visibility of signs may be obscured by crowds, the height should be greater than 2300mm.
With regard to signage colour, consistent visuals for each and all categories of signage will help ELC setting users identify the kind of signage they are looking at.
For signage legibility the contrast between the signboard and the colour of the text is important. Contrast is determined by the Light Reflectance Value (LRV) of each colour, and is measured between 0 and 100, where a high LRV results in a bright colour, while a low LRV results in a darker colour. For good colour contrast there must be an LRV contrast of at least 70% between the text and the background colour (e.g. there is an 88% LRV differential between a white background and royal blue text) (CEUD, 2014c).
The surface finish of the signage should be non-glossy or non-reflective so as not to cause difficulties for those with visual or cognitive impairments.
For signage font-typeface and size, Sans serif display typefaces such as Arial or Futura are considered highly legible. Letter size on signage is determined by the appropriate viewing distance and the BfE (CEUD, 2014c) provides the following viewing distance and font height guidance:
Table 10:
| Viewing distance | Font height |
| 6000mm | 200mm |
| 4600mm | 150mm |
| 2500mm | 100mm |
| 1500mm | 50mm |
| 750mm | 25mm |
The BfE (CEUD, 2014c) recommends capitalising the first letter of names and locations, with all other letters lower-case.
Finally, the use of simple easily understood language and terminology will help with wayfinding and this will be reinforced by clearly associated symbols or icons.
4.8.3 Internal Environment
In terms of the indoor environment, Bluyssen (2009) outlines four key environmental factors that affect how humans perceive their environment, and in turn how this environment impacts on their health and well-being. These include:
- Visual or lighting quality (view, illuminance, reflection).
- Thermal comfort or indoor climate (temperature, moisture, air velocity).
- Indoor air quality (odour, fresh air, air pollution).
- Acoustical quality (indoor and outdoor noise, vibrations).
While other human senses such as kinaesthetic sense (Bluyssen, 2009), or the haptic or taste-smell sensory systems as proposed by Gibson (1968) are important, even the four key environmental factors outlined by Bluyssen illustrate the complex nature of the person-environment sensory relationship.
With this relationship in mind, Hawkes (2008) laments the constrained environmental conditions that exist in many modern buildings and argues: “[t]he complex sensory experience that we enjoy in buildings implies a wholly different dimension to the idea of the architectural environment from the pragmatic and mechanical processes of climate modification and comfort engineering.” Similarly, Pallasmaa speaks about the “Architecture of the Senses” (2005:48) and points out how the architectural setting acts upon human senses. He argues that we confront the world through all these senses, and that architecture plays an important mediating role between humans and the world through these embodied experiences.
The Reggio Emilia approach also advocates this multi-sensory engagement with the world through the natural environment, light, colour, temperature variation, tactile materials, smells, sound and more (Gandini, 1998).
4.8.3a Natural and artificial light
Creating ‘lightscapes’ is an important part of the Reggio Emilia approach where it is primarily used for “visibility, the aesthetic image, and the sensation of the passage of time” (Ceppi and Zini, 1998). To this end, both natural and artificial light are used to emphasise or play with spatial geometry, texture, colour, shadows, and light modelling as way to create a multisensory environment for children.
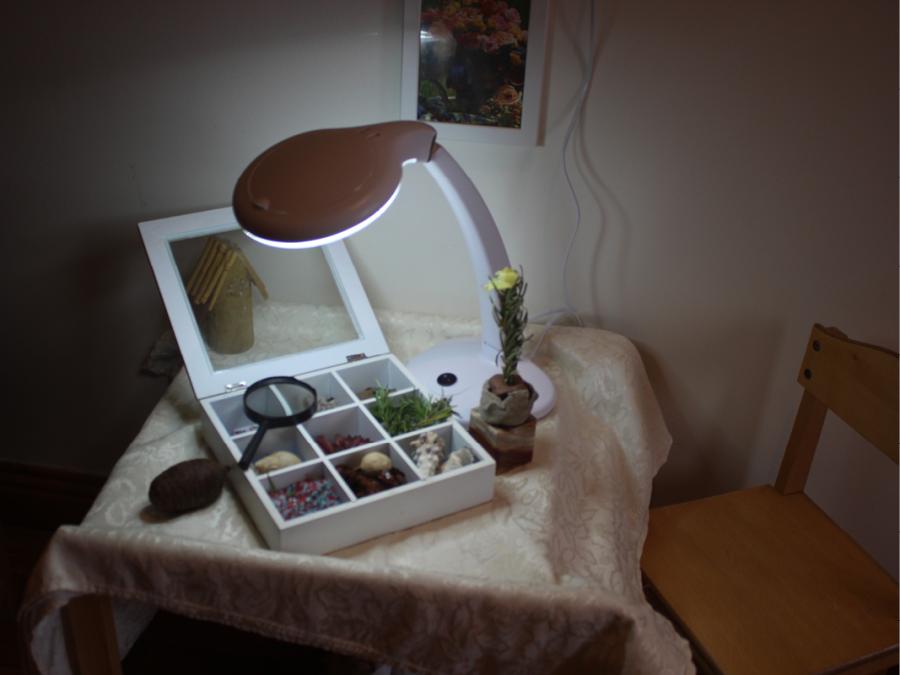
Figure 48. Desk light used to draw attention to box of interesting objects. Carraig Briste, Enniscorthy, County Wexford
Natural and artificial light is vital for ‘placemaking’, an important child development and educational characteristic discussed in section 4.4 of this report (Ellis, 2005, Strong-Wilson and Ellis, 2007). In this regard, and speaking about ELC settings, Olds argues that “the spirit of place depends more on the presence of natural light than perhaps any other factor” (Olds, 2000).
According to the NCNA (2002) lighting plays an important role in the creation of ambiance and atmosphere, where bright light is used for activity and stimulation, while softer light helps with rest and relaxation. Sleeping areas should have the facility to dim lights or block out daylight.
While taking on board the importance of light in terms of sensory experience, placemaking, and ambiance, there are a number of UD issues to be considered in terms of lighting. These include the following:
- Good levels of natural light throughout the building will reduce the need for artificial lighting and therefore benefit people with autism who may be sensitive to some forms of artificial light (Coulter, 2009).
- Good levels of natural light will benefit many people with visual impairments and older people by providing higher levels of illumination (NIBS, 2015, CEUD, 2014c).
- Control glare from direct or indirect sunlight as this can cause visual discomfort or difficulties for certain people (DCSF, 2008).
- Provide evenly distributed, consistent illumination and avoid harsh contrasts or excessive shadows which can cause visual difficulties for building occupants (DCSF, 2007).
- Provide task lighting to enhance task visibility or provide higher levels of illumination to specific areas such as steps or ramps (CEUD, 2014c).
- Careful colour rendering and tonal contrast to ensure spaces and objects are visible for occupants with visual impairments or who are colour blind (DCSF, 2007).
- Ensure good levels of natural and artificial light for people who need to lip read (DCSF, 2007).
- Avoid glare, flicker and unwanted noise from light fittings (DCSF, 2008).
4.8.3b Thermal comfort and indoor air quality
The Quality and Regulatory Framework (Tusla, 2018) recommend a temperature range of 16-20 °C for children’s sleeping areas and these spaces should receive 3 air changes per hour. For other internal areas they recommend 18-22 °C. Excessive heat or cold can be a distraction from learning causing difficulties for children depending on their needs. In this regard the DCSF (2008) recommend temperatures of 18–21°C for mainstream conditions. However, for special schools and resourced provision an upper limit of 23°C is suggested, while children with more profound needs who may be wet or partially clothed for a period of time may need temperatures between 25-30°C. In mainstream schools overheating occurs when 28°C is reached, but this may occur much sooner for certain children depending on their needs. This guidance shows the complexity of achieving comfortable and healthy thermal comfort for all users in settings that cater to a range of abilities and disabilities.
Where radiators are used, care should be taken to eliminate any risk of burn injuries through contact with radiator surfaces, particularly for younger students, students with intellectual disabilities or people with reduced sensation. This can be achieved through the use of thermostats and/or appropriate radiator covers.
In terms of ventilation, most guidance for ELC settings expresses a preference for natural ventilation and openable windows are proposed as an ideal form of ventilation (Gandini, 1998, Ceppi and Zini, 1998, DCSF, 2008, NCNA, 2002, Scottish Government, 2017).
The 2012 NDA guidance provides information regarding ventilation for school buildings that will help to inform the ELC setting guidance. The key points include:
- Effective ventilation is important for all students. A lack of fresh air can cause concentration and drowsiness issues.
- Where mechanical ventilation systems are used, it is important that their operation is virtually silent: background noise can seriously affect the acoustic performance of a classroom.
For certain areas within the setting mechanical ventilation may be required to achieve the air changes necessary to maintain healthy indoor air quality. The Health Services Executive recommend the following (Management of Infectious Diseases in Childcare Facilities and Other Childcare Settings):
| Air changes per hour | Area |
| 10-15 air changes per hour | Laundry areas |
| 3 air changes per hour | Toilet compartments and sluice rooms |
| 2 air changes per hour | Lobbies, stairwells and other access areas |
| 3 air changes per hour | Play and rest areas |
* All sanitary accommodation and nappy changing areas must be ventilated directly to the external air.
4.8.3c Sound
The ‘multisensorality’ advanced in Reggio Emilia includes close attention to the ‘soundscapes’ and the role of sound as part of any relational design approach (Ceppi and Zini, 1998). They argue that sound helps to define and characterise places, and that they are an essential human stimuli that mediates between the person and their environment.
While the positive multisensory nature of sound must be remembered, it is important to note how sound might affect certain occupants, particularly infants or children with disabilities or special educational needs. Design guidance related to children with autism highlights the potential impact of sound (McNally et al., 2013) while DCSF (2008) notes how children with communication, learning, behavioural, communication and interaction difficulties, and other disabilities, rely on good room acoustics and sound insulation to support their learning, comfort, and social interaction.
Good acoustics are a key element when designing for children and adults with disabilities or special educational needs. The basic principle for creating good acoustic environments is to increase sound - help a person with a hearing impairment to hear important things; and at the same time reduce noise. It is not only about blocking things out, it is about ensuring that a person can hear pleasant and stimulating sounds, as promoted by the Reggio Emilia approach.
A suitable acoustic environment is important, rooms with long reverberation times and hard materials that reflect sound will be unsuitable for many children, including those wearing hearing aids (i.e. where the hearing aid amplifies noise) (DCSF, 2008). According to IOA (Institute of Acoustics) and ANC (2015) low frequency noise is a major issue as it can interfere with speech recognition by masking important speech sounds.
Careful consideration must be given to the location of key spaces to provide a calm environment and restful/relaxing spaces; planning and design must consider how best to handle noise generating activities, the silent running of equipment and appliances will be important; and, acoustic separation and insulation must be carefully designed (IOA and ANC, 2015, DCSF, 2008).
Fire detection and alarm systems are mandatory in ELC settings and as part of these an audible alarm is required to warn occupants about the detection of a fire. However, many alarms are designed with very loud sounders that produce a sound level in excess of 100 decibels (dB). This is known to disorientate many people and make communication difficult, not to mention the negative impact on small children and users who are hypersensitive to noise.
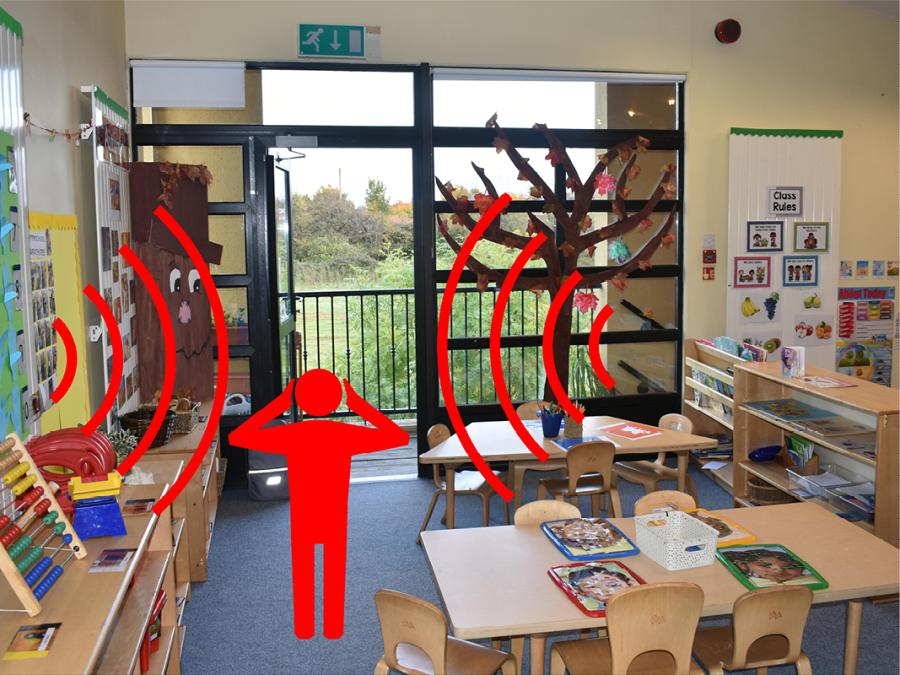
Figure 49. Excessive alarm sounds can cause disorientation and extreme anxiety
The minimum sound level required for fire alarms, when measured within one metre of any wall or partition, is either 65 dB, or 5 dB above any other noise likely to persist within the space for a period longer than 30s (NSAI, 2013). It is preferable to use a larger number of quieter sounders as opposed to a small number of very loud sounders (ibid) This will reduce excessive noise levels emitted from the alarm sounder and create a calmer environment during an emergency evacuation or fire drill.
4.8.4 Technology
Assistive technology can be defined as ‘‘any item, piece of equipment or product system, whether acquired commercially or off the shelf, modified, or customized, that is used to increase, maintain, or improve functional capabilities of individuals with disabilities’’ (Yell et al., 2006).
4.8.4a Internal technology
Regarding assistive technology in the educational setting, the 2012 NDA guidance identifies how children with disabilities may require a wide range of assistive technology, including magnifiers, screen reading technology, and portable writing and communication devices. To facilitate this, there should be a sufficient supply of electrical outlets in the ELC setting, while floor-mounted sockets can avoid the hazard of cables trailing across the floor.
Technology for mobility and physical impairments: Ceiling mounted hoists and adjustable changing tables may be required for children with limited mobility.
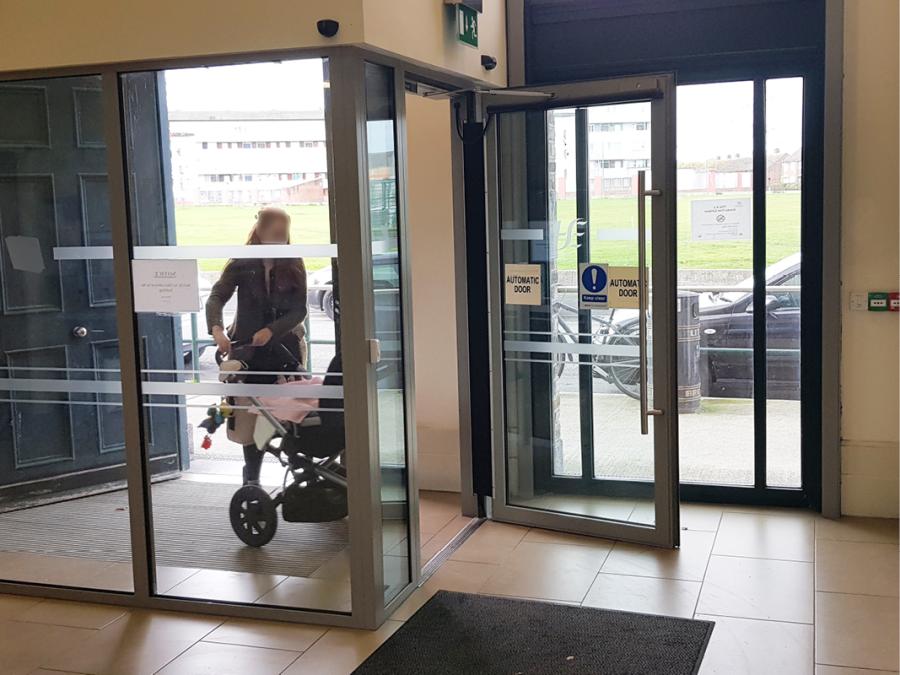
Figure 50. Power operated door providing easy access for person with buggy
Technology for visual impairments: Most visual impairment support consists of Information Communication Technology (ICT) equipment, large format books, braille and other small scale items. In terms of the building the main considerations relate to storage space, adequate power supply and data cables/sockets.
Technology for hearing impairments: IOA and ANC (2015) guidance outlines a range of whole class technology that is of benefit to all occupants, not just children with hearing impairments. These include:
- Whole classroom soundfield systems that help distribute sound around the room through a microphone and amplifier. This is also known as sound reinforcement and will not be suitable for profound hearing loss.
- Induction loop systems that transmits directly to a person’s hearing aid.
Physiotherapy, Occupational Therapy, and Speech and Language Therapy: DCSF (2008) provides guidance around the space requirement and general layout for rooms to facilitate various forms of therapy. In terms of the building and technology, the main considerations involve storage space, adequate power supply and data cables/sockets. A physiotherapy space may require a hoist or height adjustable couch. An occupational therapy space will require adequate storage for rehabilitation equipment, while a speech and language therapist may require an induction loop or hearing aid facilities.
4.8.4b External technology
In terms of external activity and play spaces, Rudd (2008) examines ways in which technology can enhance these spaces as multi-sensory, interactive learning environments for children. Technologies used in the external environment include coloured lighting which changes patterns or moods, lighting or digital projections, proximity, or accelerometer sensors which trigger an object to react to a child’s behaviour, or acoustic devices which emanate
sounds if they are touched.
Rudd presents some examples of this kind of technology such as Bishopswood Special School in South Oxfordshire in the UK, which has installed a dynamic sensory garden which uses seismic sensors set into coloured steps and which are activated by children’s feet and emit various sounds. The John Hopkins Trust for special children in Gloucester in the UK also uses similar technology to create a ‘Whispering wall’ which projects natural sounds when triggered by children’s activity (http://www.rattraymosaics.co.uk/img/kitea.jpg).
Given the potential diverse users of an ELC setting, especially parents, older relatives or staff who may have some form of sensory or cognitive disability, any ICT that helps an ELC setting user navigate to and around the setting is worth considering. Atkins (2010) suggests that Radio Frequency Identification (RFID) or Global Positioning Systems (GPS) technology could be used to imbed information in the built environment which could then be read by vulnerable pedestrians using a detection device such a smart phone.
Willis describes an RFID information grid to assist people with visual difficulties with navigation and wayfinding in an ELC setting (Willis and Helal, 2005:1). This involves the installation of RFID tags along external circulation routes and an RFID reader integrated into a shoe and a long cane. While this system was focused on navigation for people with visual difficulties, Willis, suggests other uses such as “aid in automated navigation for electronic wheelchair users, and supports service robotics that can use the RFID tags to determine exact
location.”
Mobile smart phone applications (apps) such as Navigon already exist in the market place and are popular with people with visual difficulties. This app transforms a smart phone into a mobile navigation device, providing text-to-speech voice guidance, pedestrian navigation, turn-by-turn route guidance and a take me home function (Leibs, 2012). Other smart phone apps such as NavPal are currently under development by researchers at Carnegie Mellon University combines GPS technology with audio and tactile cues to facilitate navigation (Pittsburg Post Gazette, 2012).
These technological advances will inevitably benefit many users with sensory, mobility or cognitive difficulties as they will enable users to navigate through their environment with greater ease, comfort and safety. Whether it is through RFID or GPS technology directly linked to embedded technology in the street surface, walls or objects, or other assistive devices, users will be able to detect obstacles, dangers and safe routes in a far more reliable manner. These technological advances will inevitably benefit many users with sensory, mobility or cognitive difficulties as they will enable users to navigate through their environment with greater ease, comfort and safety. Whether it is through RFID or GPS technology directly linked to embedded technology in the street surface, walls or objects, or other assistive devices, users will be able to detect obstacles, dangers and safe routes in a far more reliable manner.
However, Atkins (2010) acknowledges that technology such as this could only be used to provide additional information rather than replacing traditional hard infrastructure wayfinding mechanisms. If technology were the primary wayfinding tool it would need to be unrealistically reliable or run the risk of leaving vulnerable pedestrians stranded in an unfamiliar and unsafe environment.
4.9 Conclusion
While the seven UD principles as outlined in the previous chapter provide a good framework for designing an ELC setting, it is also worth looking at the ‘Universal Design Guidelines for Homes in Ireland’ (2012). In this guidance the concept of neighbourhood integration and adaptability over time is introduced. The seven UD principles are condensed to produce the following four principles:
- Integrated into the neighbourhood.
- Easy to approach, enter and move about in.
- Easy to understand, use and manage.
- Flexible, cost-effective and adaptable over time.
Considering the issues discussed in this chapter in relation to the ELC setting, particularly the need for integration into the community, these four principles are very relevant. They draw together the many strands that have been
investigated throughout this review. In overall terms they broadly address the spatial scales that influence UD. Unless an ELC operates successfully across these scales, it will fail many of its users through lack of accessibility or usability on one or many levels. These four principles also help with the creation of child and community friendly environments as discussed in this review.
Integrated into the neighbourhood, highlights the relationship with community. The ELC setting and the local community should have a symbiotic relationship and the setting should be viewed as a piece of community-based social infrastructure to be celebrated and supported.
Easy to approach, enter and move about in, ties together the many dimensions covered in Sections 4.5 where various issues around the local environs, boundary conditions, entering and exiting, and setting circulation are examined in detail. One of the key concerns arising from this section is the delicate balance required between safety and security, and the connection and integration with the community.
Easy to understand, use and manage, covers a wide spectrum of considerations across various scales; from the wider issues around circulation and wayfinding, to more specific issues such as signage and ICT. If an ELC setting is part of the wider community in a meaningful way, it will need to cater to a wide range of users including staff, students, and family members. To be inviting to the community and fully supportive of all users, the setting must not only be accessible in the physical sense, but also take cognisance of sensory, intellectual and cognitive abilities to ensure it provides a usable, safe and friendly environment for all.
This report has looked in detail at many issues which inform the design of an ELC setting, while investigating the role that UD can play in creating a setting that is: integrated into the neighbourhood; easy to approach, enter and move about in; easy to understand, use and manage; and, finally, is flexible, cost-effective and adaptable over time. While not exhaustive, the material presented gives a good overview of the key issues pertaining to an ELC setting and the adoption of a UD approach.




