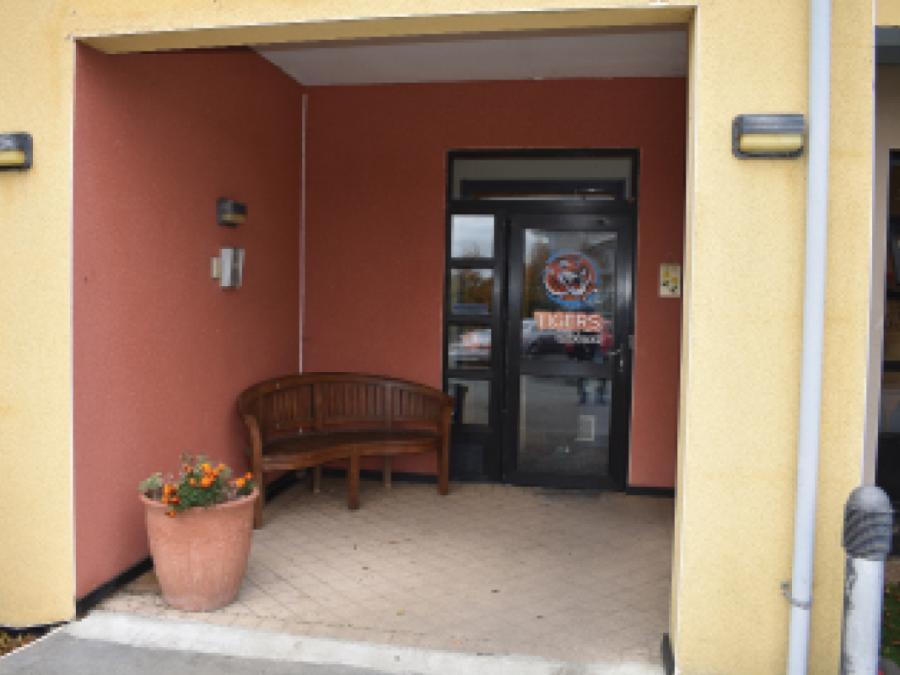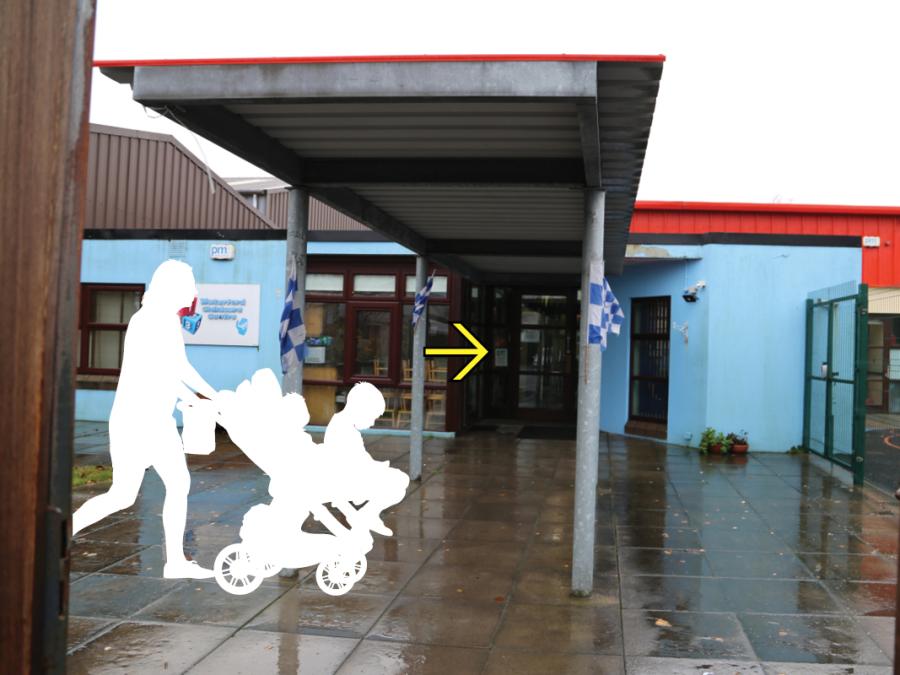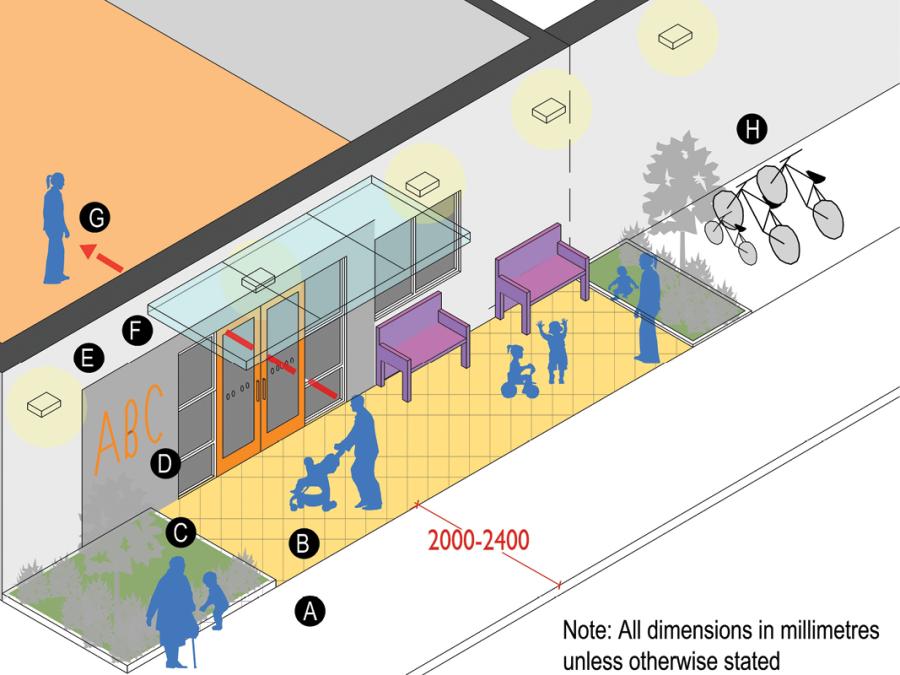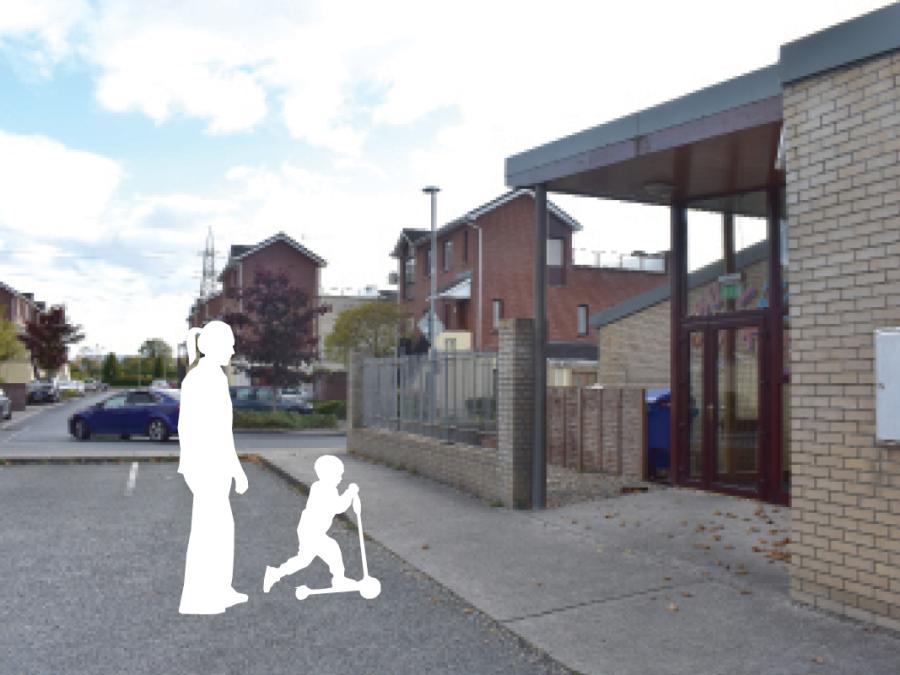Entrance Area
Design considerations and awareness
The building entrance should be in a logical place that is consistent with a person’s expectations as they approach the setting. The entrance should be legible, visible and recognisable from a distance, creating a sense of welcome that is accessible for all users. An aesthetically pleasing entrance will encourage a child to enter and will help create a sense of belonging.
Depending on the site layout or building location, the entrance area may directly adjoin the public realm or may be set back from the boundary. Either way, the entrance area should be designed to create a strong sense of place and identity helping to integrate and connect the setting with the community.
The entrance area should be treated as a social space and part of the children’s extended environment that supports play, adventure and multi-sensory experiences.

02. Tigers Childcare, Blanchardstown, Dublin
Tigers Childcare, Blanchardstown, Dublin.
Design features
- The entrance is sheltered and spacious.
- The seating ensures that people who need to sit can do so while they wait to be admitted.

03. Waterford Childcare Centre, Waterford City
Waterford Childcare Centre, Waterford City.
Design features
- A canopy extending from the entrance gate to the main door provides shelter on approach.
- Using the uprights of the canopy to fly flags gives children a sense of identity and belonging.
Design tip
- The entrance door (see arrow) could be painted a different colour to aid visibility.
- Seating and more planting would improve the entrance area.
A covered entrance area provides shelter to users as they enter and leave the building. Consideration should be given to an outdoor covered area at the entrance as a waiting area for users. Entrance canopies and covered areas adjacent to the entrance will also make the entrance more visible and easier to identify.
All pedestrian paths leading to the entrance should be flat, even, well drained and sufficiently wide to account for people pushing buggies, walking with small children, or using a wheelchair. Wayfinding signage should identify the entrance area on approach and clearly indicate the entrance door location. Good levels of evenly distributed artificial lighting should be provided at the entrance area, while consideration should be given to seating within this space (as part of or separate from the covered waiting area).

Technical sketch 1: Indicative 3-D sketch showing entrance forecourt
A. Footpaths with a minimum width of 2000mm but preferably up to 2400mm.
B. A welcoming entrance area that creates a strong relationship with the community.
C. A space for discovery and play for children.
D. Clearly visible signage identifying the setting.
E. Good levels of artificial lighting.
F. A covered entrance area giving shelter and making the entrance more visible.
G. Good views into the reception area so that a person knows where they are going.
H. Secure bicycle locking.

“Very welcoming, cosy for children, parents feel welcomed.”

04. Busy Kids Childcare, Lucan, Dublin
Busy Kids Childcare, Lucan, Dublin.
Design features
- The location of the entrance is clearly visible from the community and helps to integrate the setting into the locality.
- Covered area clearly identifies the entrance and provides a degree of shelter and shade.
Design tip
- Wayfinding signage would help users to find entrance.
- Use of planting or colour would make the entrance easier to find on approach.
Universal Design Guidance
- The entrance is one of the most important areas in the setting and should be designed to create a welcoming space that helps create a strong relationship and connection with the community.
- Place the main entrance in a logical location that is clearly visible on arrival.
- Where possible, treat the entrance area as a social space where children and parents can meet and interact at the beginning and end of the day.
- Provide clear wayfinding signage to locate the entrance area and the main door.
- Provide good levels of evenly distributed artificial lighting to ensure the space is comfortable to use, and accessible in low light conditions.
- Provide seating with back and arm rests somewhere that is visible and easily reached.
- Install sufficient bicycle stands close to the entrance.




