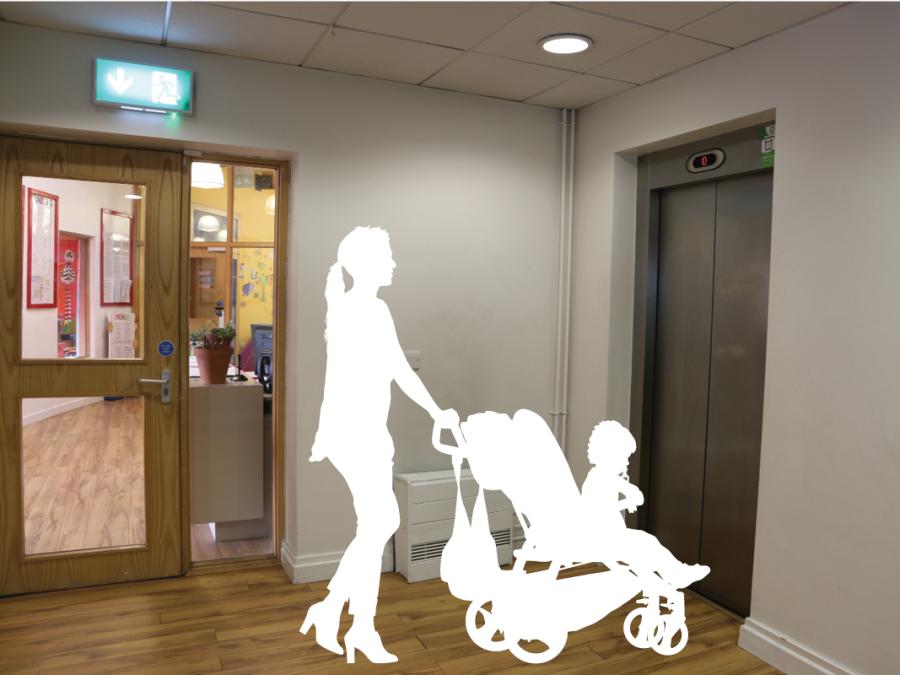Vertical Circulation: Lifts
Design considerations and awareness
The provision of lifts in multi-storey settings is vital for all users of a building, including parents with buggies, staff with heavy loads, people delivering equipment and perhaps transferring food from one floor to another, as well as people with reduced mobility. While young children in a setting will not be travelling in a lift without an adult, school-age children should be able do so independently. It is important that any access control system can be used by everybody.
With regards to safety and security surrounding lifts, various access control systems such as restricted access to a lift through contactless smart cards, should be examined.

20. Northside Family Resource Centre, Ballynanty, Limerick City
Northside Family Resource Centre, Ballynanty, Limerick City.
Design features
- Lift located in central position and within easy access of the main entrance.
Design tip
- Provide wayfinding information and signage to aid navigation as people enter and leave the lift.
Careful consideration should be given to the size of the lift so it is large enough to facilitate wheelchairs, buggies, and the bulky equipment that is sometimes required by children with sensory, physical or cognitive difficulties. Larger lifts will also be beneficial for staff carrying heavy loads, outside contractors bringing in equipment such as food, kitchen equipment or play equipment. Floor finishes within lifts should be non-slip and avoid strong patterns and abrupt colour or tonal changes, while the lift carriage interior wall finish should avoid excessive mirrors or highly polished surfaces as these can prove challenging for some people with sensory, physical or cognitive difficulties.
Note: Refer to the Universal Design Guidelines for Homes in Ireland - Section 2 (2015) and Building for Everyone – Booklet 3 (2014) for more information regarding lifts.
Universal Design Guidance
- Lifts should be positioned in a logical and visible location close to the main entrance.
- The lift carriage should be sized to facilitate wheelchairs, buggies, and the bulky equipment that is needed in an ELC setting along with equipment sometimes required by children with sensory, physical or cognitive difficulties. Larger lifts will be beneficial for staff carrying heavy loads, outside contractors bringing in equipment such as food, kitchen equipment or play equipment.
- Lift controls should be in a logical location and visible upon approach, easily reached and easily used.
- The carriage interior should avoid excessive mirrors or highly polished surfaces.
- Floor finishes should be non-slip and avoid strong patterns or abrupt colour or tonal changes, particularly at the threshold to the lift.




