Entrance Lobbies, Reception and Waiting Areas
Design considerations and awareness
The entrance lobby and reception area must provide a welcoming environment for all users. It should provide adequate space for people as they gather inside the building for drop-off and pick-up. These spaces must avoid congestion and create a calm, safe environment during peak times as this transition can be particularly stressful for some children.
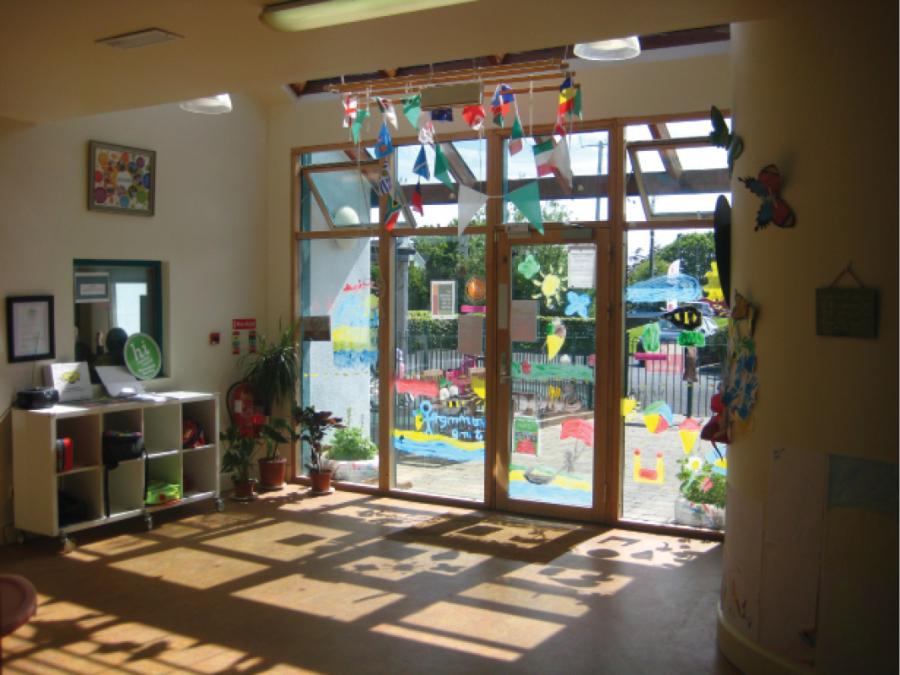
06. Ballindereen Community Childcare and Education Centre, Ballinderreen, County Galway
Ballindereen Community Childcare and Education Centre, Ballinderreen, County Galway.
Design features
- Spacious entrance lobby providing welcoming space for children.
- Wide entrance providing good access.
Design tip
- Strong shadows cast on the floor may cause visual and spatial difficulties for users with sensory, physical or cognitive challenges. While shadows are a part of everyday life and a learning experience for children, blinds could be useful.
- Fully glazed doors should have marking/manifestations between 850mm and 1000mm and 1400mm and 1600mm above floor level. This will make the glass visible from a range of eye levels and prevent people accidentally walking into the door.
Many settings will provide an outer draught lobby to provide additional shelter and security. Such lobbies can be difficult to use due to the presence of two sets of doors, a difficulty that can be exacerbated when a person is pushing a buggy or using a wheelchair. To alleviate this the draught lobby should be large enough to handle double buggies and wheelchairs and be well lit to ensure safe and
comfortable use.
Within the lobby and reception area flooring with strong patterns or abrupt colour or tonal changes should be avoided as this can cause issues for people with sensory, physical or cognitive difficulties. Provide non-slip, plain coloured, matt floor finishes to reduce glare or shine in brightly lit conditions.
Glazed doors and side panels to the lobby provide visibility and a good visual link between inside and outside and help with supervision.
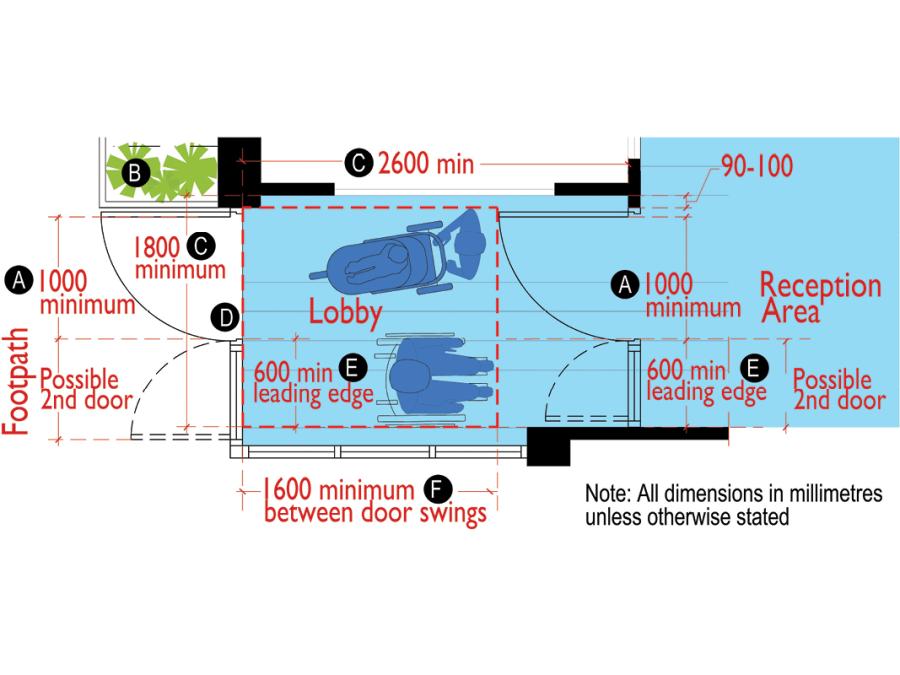
Technical sketch 3: Indicative entrance lobby
A. Main front door with a minimum of 1000mm clear opening width. Double door or cat-and-kitten door (door-and-a-half) arrangement would improve access during peak operating times or for the movement of large objects or furniture.
B. Ensure doors opening outwards are recessed from the public path or are provided with some form of a guard so that they do not collide with pedestrians. This example shows the door opening out against a planter.
C. Ensure lobby is large enough to allow comfortable movement for buggies, wheelchairs, and people with children, especially during peak times (The minimum internal dimensions for the lobby in Technical Sketch 3 are 1800-2600mm).
D. Provide a level threshold.
E. Allow 600mm minimum leading edge to doors in the lobby so people can pass each other comfortably.
F. Allow a 1600mm clear zone between door swings.
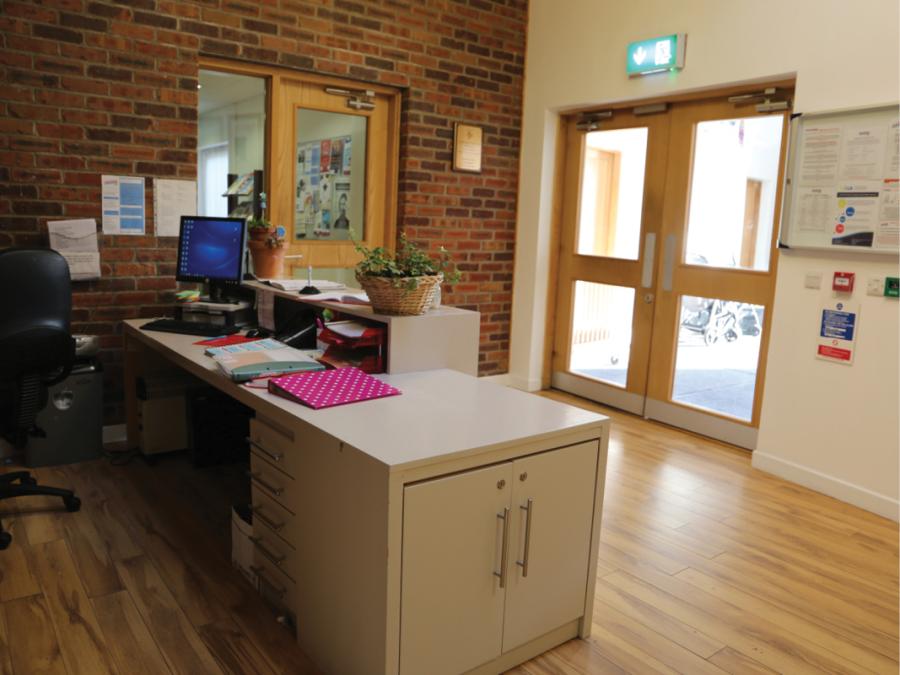
07. Northside Family Resource Centre, Ballynanty, Limerick City
Northside Family Resource Centre, Ballynanty, Limerick City.
Design features
- Spacious reception area directly inside the main entrance.
- Split level reception desk ensures access for all users.
- Double entrance doors providing good access.
- Glazed doors at entrance and to the rest of the centre providing good visibility and supervision.
- Information notice board clearly visible.
An easily identifiable reception counter, facing the lobby or entrance area will make it clearly visible upon entry, while a lower section and knee recess will provide accessibility for wheelchair users or people of smaller stature. Avoid situating the reception desk near a window as that could cause glare and make lip-reading difficult. A hearing loop at the reception will benefit people with hearing difficulties. The reception should avoid downlighting that casts shadows on the face of the receptionist or visitor, or uplighting that can cause glare and resulting visual discomfort for many people.
Through careful lighting control, the entrance lobby and reception area should provide a transitional lighting zone to allow people with sensory, physical or cognitive difficulties to adjust between what might be a bright exterior and lower light levels inside.
The reception area is an important information point for all users and potential clients visiting the setting. Notice boards and information leaflet stands should be provided in a visible and easily accessible location within the reception area.
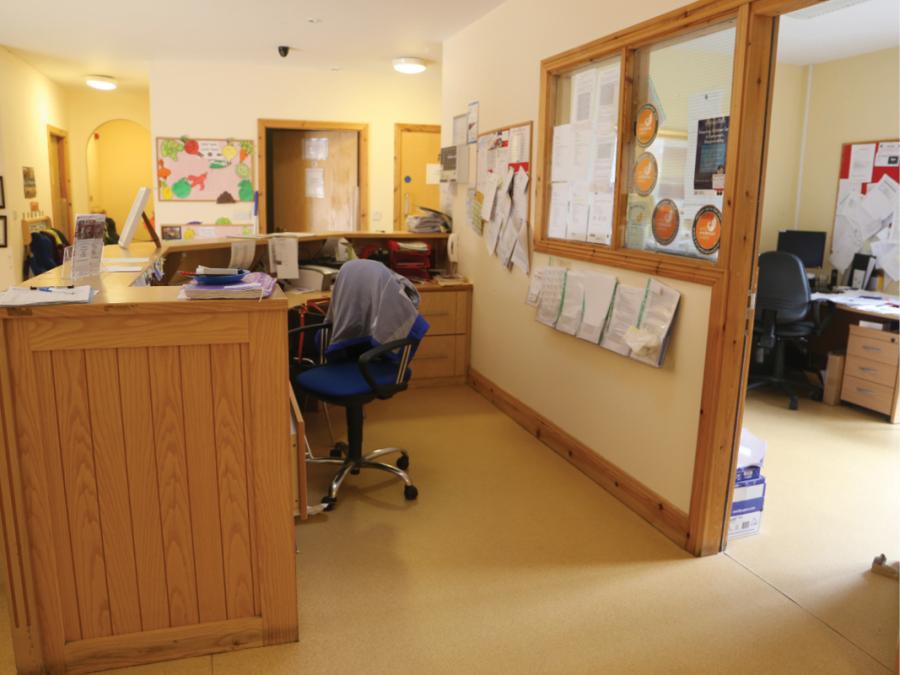
08. Cahir Bears Childcare Centre, Cahir, County Tipperary
Cahir Bears Childcare Centre, Cahir, County Tipperary.
Design features
- Spacious reception area directly inside the main entrance.
- Wide entrance providing good access.
- The free flow of space between the reception area and the managers office means that one person can cover both areas if needed.
Design tip
- The height of the reception desk will make it hard to see the person sitting behind the desk and will also cause difficulties for people of lower stature, those in wheelchairs and children. A lower level section to the reception desk, at a maximum of 760mm above floor level, would alleviate these issues and facilitate use by people at a range of heights and in either a seated or standing position.
- If a lower section to the reception desk is provided, ensure there is recessed knee space, with a leg clearance of 700mm between floor and underside of desk, for wheelchair users and people who are seated.
If space allows, the reception area should provide for people who are waiting. Waiting areas should provide ample comfortable seating with back and arm rests, while also allowing sufficient room for wheelchair users. An accessible toilet should be located close to the waiting area and should be clearly visible and identifiable for all users. Provide wayfinding signage where required.
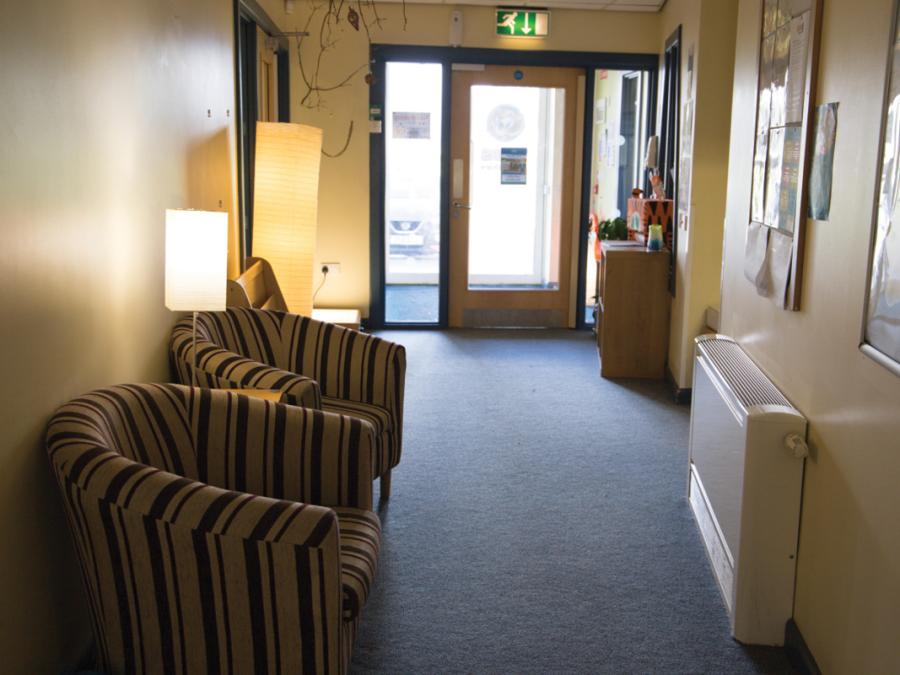
09. Waiting Area, Tigers Childcare, Balgriffin, Dublin
Waiting Area, Tigers Childcare, Balgriffin, Dublin.
Design features
- Comfortable seating provided within a welcoming space.
- Soft lighting creates a home-like environment.
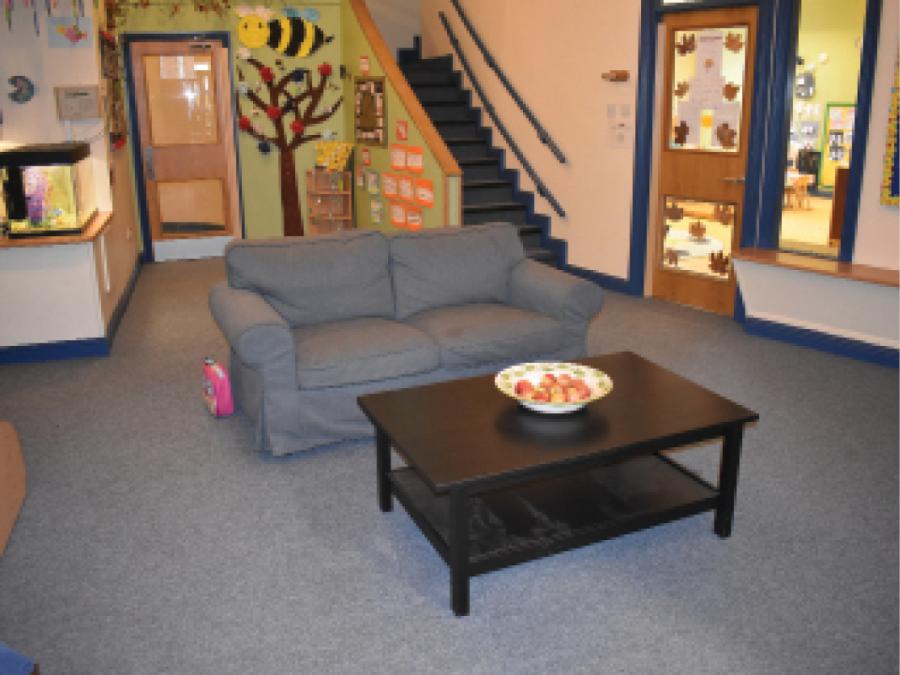
10. Tigers Childcare, Blanchardstown, Dublin
Tigers Childcare, Blanchardstown, Dublin.
Design features
- Bright welcoming space provides a comfortable space for people who
are waiting. - There is ample space for circulation for buggies and mobility aids.
Design tip
- If a door is at the bottom of the stairs, ensure it opens inwards to avoid the risk of hitting someone on the stairs.
- Provide some firm seating for people who may find rising from a soft chair
challenging.
Universal Design Guidance
- Where a lobby is essential for security or internal environment reasons (i.e. to prevent draughts or heat loss), then ensure it is sufficiently large for buggies and wheelchairs.
- Provide a spacious reception area to handle multiple users at peak times, bearing in mind buggies, wheelchairs and other mobility aids.
- Place the reception desk in a logical, visible, and easily accessible location.
- Provide a lower section to the reception desk with knee recess for wheelchair users.
- If the reception area is large enough provide seating with back and arm rests.
- Locate an accessible toilet within easy reach of the waiting area.
- Provide good levels of evenly distributed artificial lighting with the provision of task lighting to highlight certain areas such as the reception or toilet door.
- Use non-slip, non-glare materials that avoid strong patterns or sharp tonal or colour contrast.




