Horizontal Circulation: Corridors or Internal Routes
Design considerations and awareness
The internal circulation layout in an ELC setting is crucial. Well-designed internal circulation creates a coherent and unifying layout while also successfully connecting the various internal spaces. Circulation space is much more than getting from A to B, it is a critical part of the child’s everyday experience and provides a range of relational and developmental opportunities. Good internal layout makes it easier for staff to move around the building. Some settings avoid corridors or isolated walkways and instead opt for a more open plan approach or circulation space that is integrated into a central space or other common area.
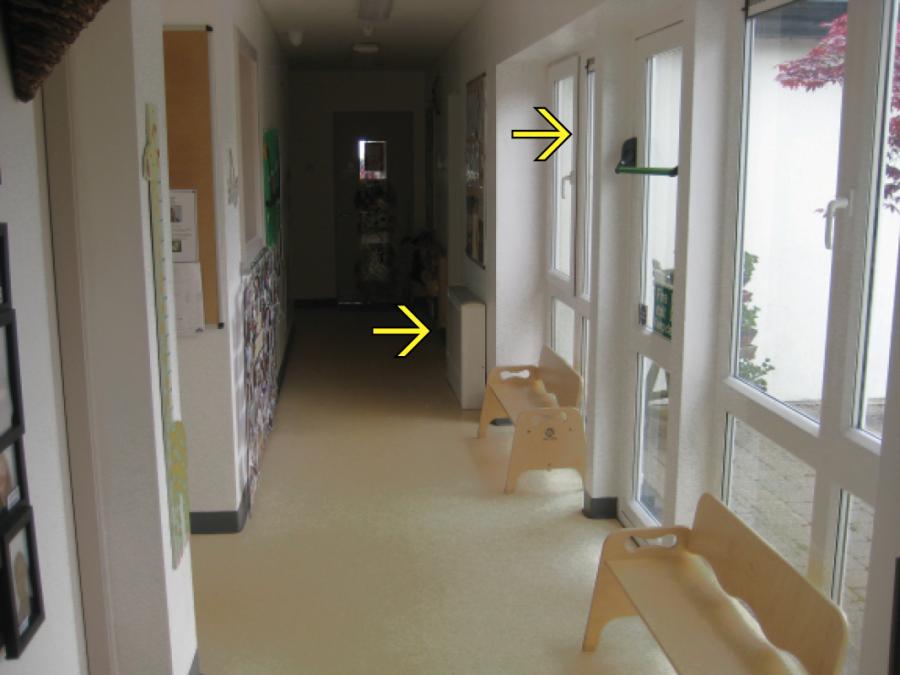
12. Cheeky Cherubs Early Years School, Ballincollig, Cork
Cheeky Cherubs Early Years School, Ballincollig, Cork.
Design features
- Bright circulation corridor connecting all rooms and providing strong central spine to setting.
- The glazed area provides views to outside.
- Circulation used for multiple purposes, such as displays of documentation and parents gathering that results in a lively space.
Design tip
- Better colour contrast between the children’s seating and the floor would make this seating more visible.
- Placing the emergency exit push bar above the children’s height could be problematic if a member of staff is of smaller stature or a wheelchair user. (see Appendix 8 for more information about door fastenings for emergency exits in ELC settings).
- Setting the radiator into the wall would provide clearer space.
Whether circulation routes are open or enclosed, they should minimise travel distances and be wide enough to allow good circulation for people using buggies or wheelchairs to pass each other. A minimum clear width of 2400mm is preferable. In terms of width, and in line with the value placed on circulation space as a key part of the setting, circulation routes should provide sufficient space for activities, the display of children’s work, and other materials.
Circulation routes should have small seating areas, window seats, or dedicated floor space where children can stop to look out a window, play, or interact with their peers, staff or family members. Circulation spaces can often be very busy, active spaces with lots of movement. Providing spacious routes with small seating areas helps to create a calm environment that will benefit all children and staff.
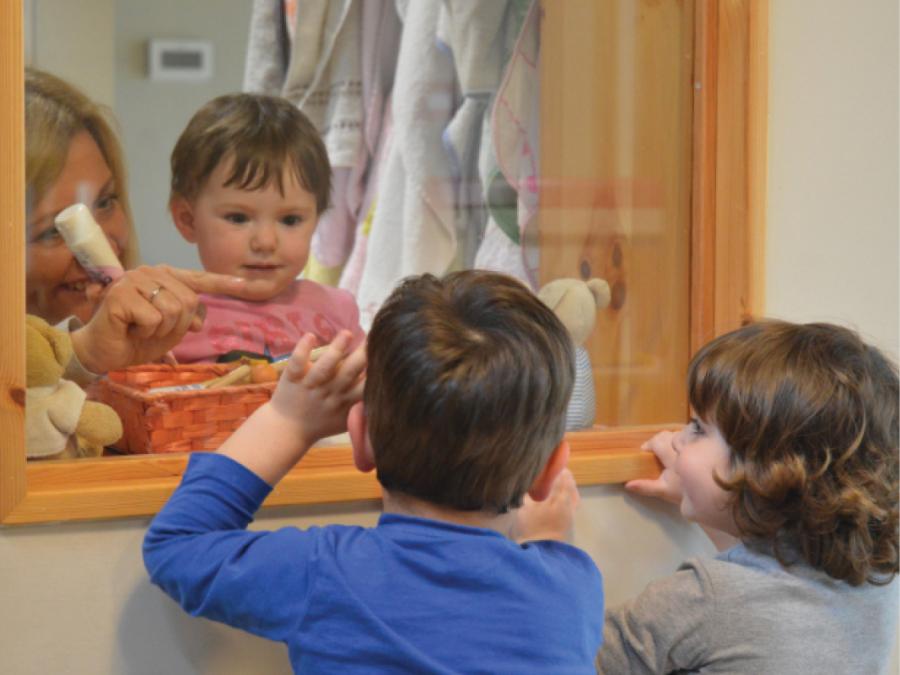
13. Asilo Nido La Chiocciola, San Miniato, Italy
Asilo Nido La Chiocciola, San Miniato, Italy.
Design features
- Low level viewing panel along a corridor, allows for children and adults to interact throughout the day.
Design tip
- Ensure safety glass is used for low level panels.
- Having a safety compliant blind or curtains means these panels can be closed, for example at sleep times.
To help with orientation and navigation within a building, the layout should be coherent, legible, logical, easily understood, and composed of distinct routes. In open-plan spaces or where there is fluid and flexible arrangement of spaces, navigation and orientation can be improved using distinct colour, landmarks and focal points, or other visual cues such as planting or artworks, and wayfinding signage. Wayfinding should start the moment a person arrives onto the site and should continue in a consistent manner throughout the setting. Wayfinding signage such as directional signs and locational or identification signs help people find their way into and around the setting.
Wayfinding supports first time users, people accessing extended services provided by the setting, or people with sensory, physical or cognitive difficulties who may experience confusion or disorientation.
For more information refer to Section 04 of these guidelines and Building for Everyone Booklet 4.
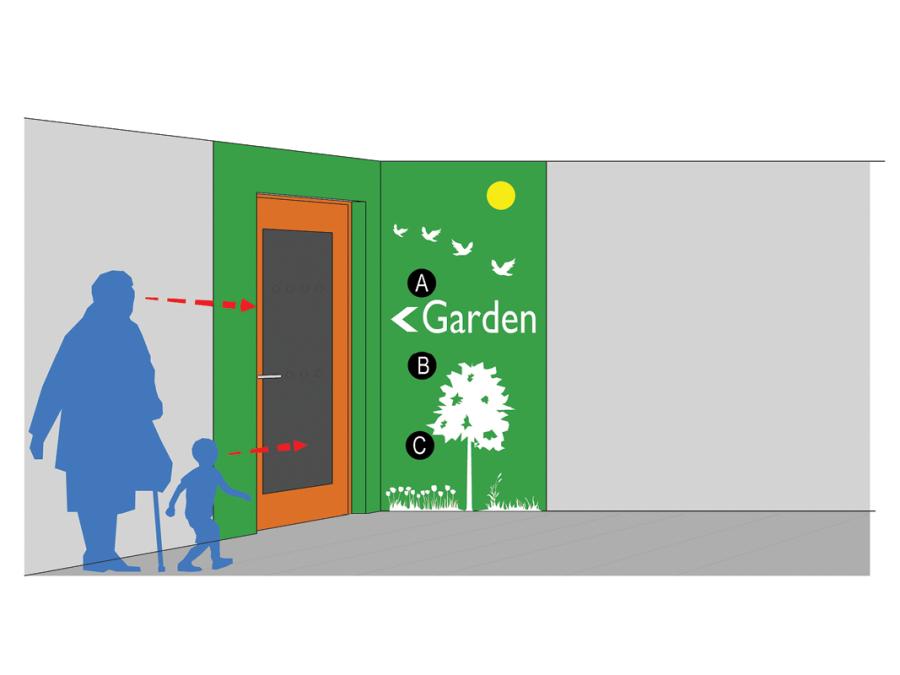
Technical Sketch 4: Indicative sketch showing wayfinding supported by text, symbols, colour graphics
A. The use of text and arrows or other directional symbols will provide clear wayfinding for many people.
B. The use of distinct colour can be used as a visual cue to identify key locations, junctions, or access points.
C. Wayfinding can be supplemented with familiar images or graphics that illustrate the function or nature of a space.
Note: colour and graphics as described in B and C above will be important for
young children who may not be able to read, those with literacy difficulties and for
those for whom English is not their first language.
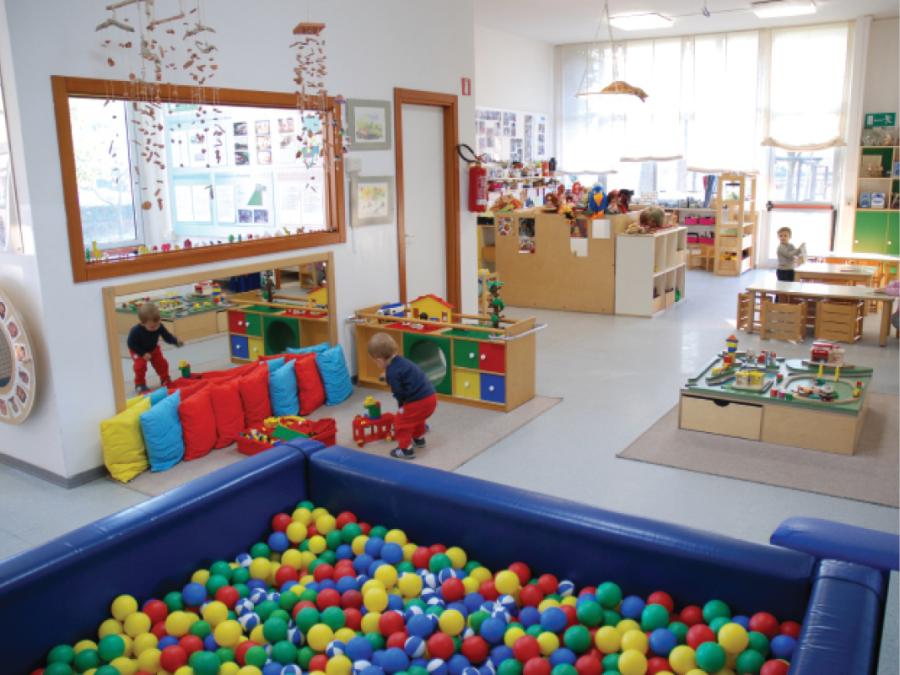
14. Pinocchio infant-toddler centre, San Miniato, Italy
Pinocchio infant-toddler centre, San Miniato, Italy.
Design features
- While this setting has an open plan format there is still a good structure to the
layout with activity areas and circulation routes clearly defined. - The contrasting colours used on the door and internal window frames form a visual
landmark within the space.
Design tip
- Ensure rugs are fitted properly, so they do not pose a trip hazard.
Providing good visual access to key areas such as the reception area, lift or stairway, or communal rooms such as family or community rooms, helps people orientate themselves within the setting and find their way around.
Strong floor patterns or abrupt colour or tonal changes on the floor should be avoided as this can cause issues for people with sensory, physical or cognitive difficulties. Provide plain coloured, matt finishes to reduce glare or shine in brightly lit conditions.
Solar heat gain and excessive sunlight should be controlled within circulation routes to avoid overheating and glare as this can be problematic for all users. This can be done by having blinds and effective ventilation systems.
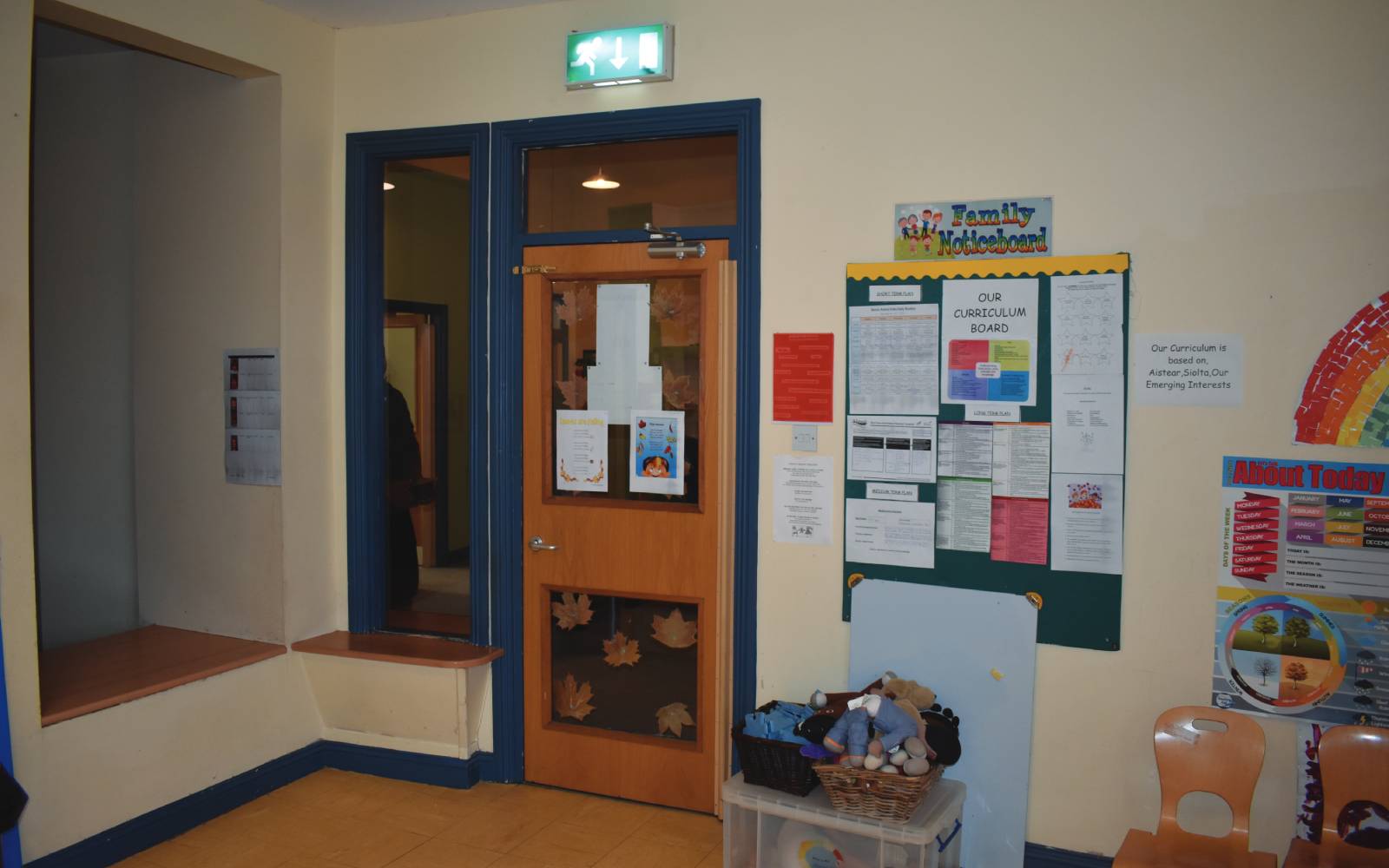
Tigers Childcare, Blanchardstown, Dublin.
Design features
- Glazed panels on door create visibility.
- Glazed panel to side also helps with visibility while the adjacent bench provides an interesting place for a child to sit and look out into the next space.
Design tip
- Fewer pages and objects on the glazing would help maintain visibility and reduce
visual clutter.
Provide extra wide internal doors or double door or cat-and-kitten door (door-
and-a-half) from the circulation areas to key rooms to enable easier circulation and the passage of buggies or wheelchairs. Highlight entrance doors to key spaces through a distinct colour or tonal contrast on the door and surrounding architrave and skirting. Ensure doors are easy to operate and all door furniture such as handles, or locks are accessible and easily used. Doors should open in against the side wall of a room to give an immediate view of the room and its contents. This enables good observation for staff, while providing visual cues for children as to the room’s function. Electromagnetic hold-open devices linked to the fire alarm system, which enable doors to be held open in a fixed position allow unobstructed or easier access through a building, while also giving direct visual access to a room.
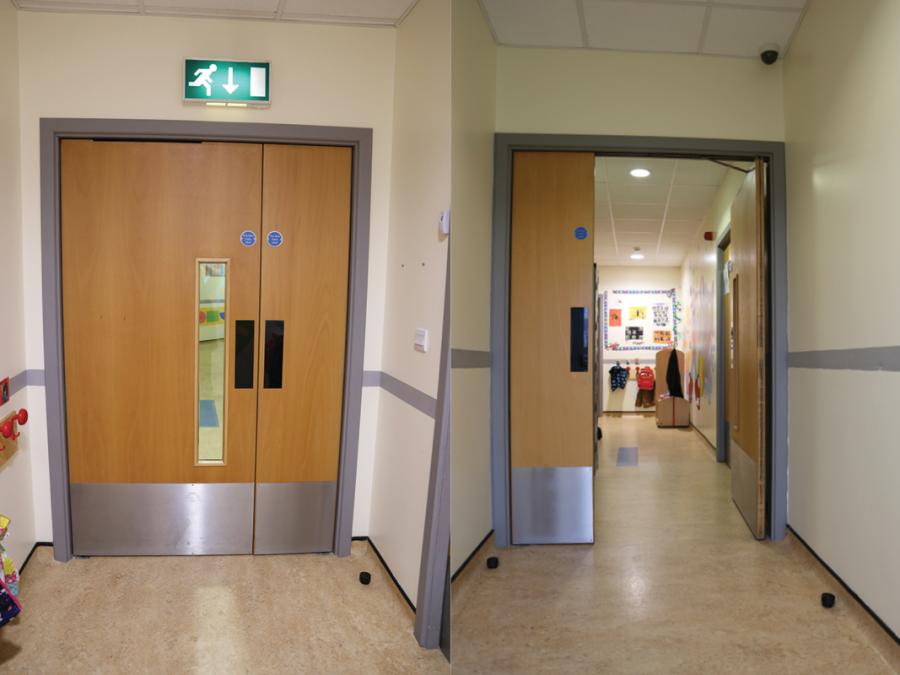
16. Cat-and-Kitten door. Le Cheile Family Resource Centre, Mallow, County Cork
Cat-and-Kitten door. Le Cheile Family Resource Centre, Mallow, County Cork.
Design features
- The use of a double door or cat-and-kitten door (door-and-a-half) means that when
needed the doorway can be wider than needed for everyday use.
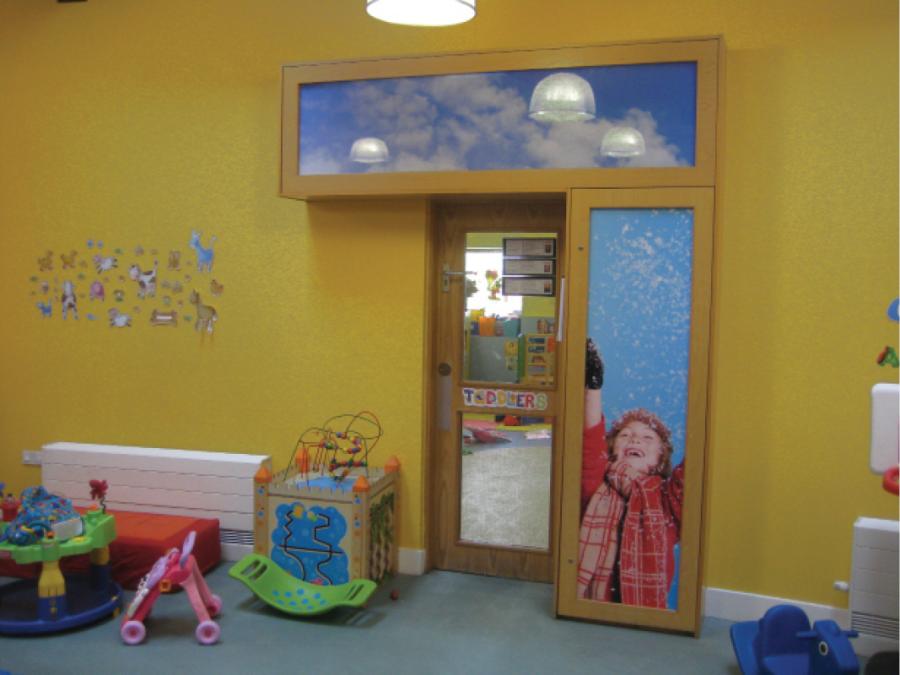
17. Northside Family Resource Centre, Ballynanty, Limerick City
Northside Family Resource Centre, Ballynanty, Limerick City.
Design features
- Light boxes with child friendly images create a visually striking surround to the children’s room and provides a strong landmark and identification for this room. Design tip
- A wider door, a door-and-a-half, or a double door would make the room more accessible for buggies, wheelchairs, or mobility devices.
Finally, where users of a setting have sensory, physical or cognitive difficulties, handrails or grab bars can support safe mobility around the building. Handrails, at heights to suit both children and adults, provide physical support, reassurance and navigational guidance for all users. Handrails should contrast in colour to the background walls, so they are clearly visible and easily identified. Grab bars and hand rails can be retrofitted as required. In this case, structural wall with double stud or blockwork will be required.
For more detail, please refer to Section 04.
Universal Design Guidance
- Treat circulation areas as key spaces for children within the ELC setting.
- Provide a cohesive, legible and logical circulation layout to help with navigation and orientation.
- For the main circulation routes, minimise travel distances and avoid double-loaded corridors (doors on each side) and dead-end corridors as these can be disorientating and unpleasant spaces.
- Routes should be wide enough for two buggies to pass. If possible, a minimum clear width of 2400mm is preferable.
- Within the circulation area provide small seating areas, window seats, or dedicated floor space with options for single, one-to-one, or small group activities.
- Use distinct colour, landmarks and focal points, and other visual cues such as planting or artworks, to help with wayfinding. Wayfinding signage can reinforce navigation and orientation where required.
- Provide extra wide internal doors or double door or cat-and-kitten door (door-and-a-half) to enable easier circulation and the passage of buggies or wheelchairs.
- Highlight entrance doors to key spaces through distinct colours or tonal contrast, building features, artwork, planting, or other visual cues and landmarks.
- Avoid flooring with strong patterns or abrupt colour or tonal changes. Provide plain coloured, matt finishes to reduce glare or shine in brightly lit conditions.
- Provide handrails or grab bars in certain strategic locations.
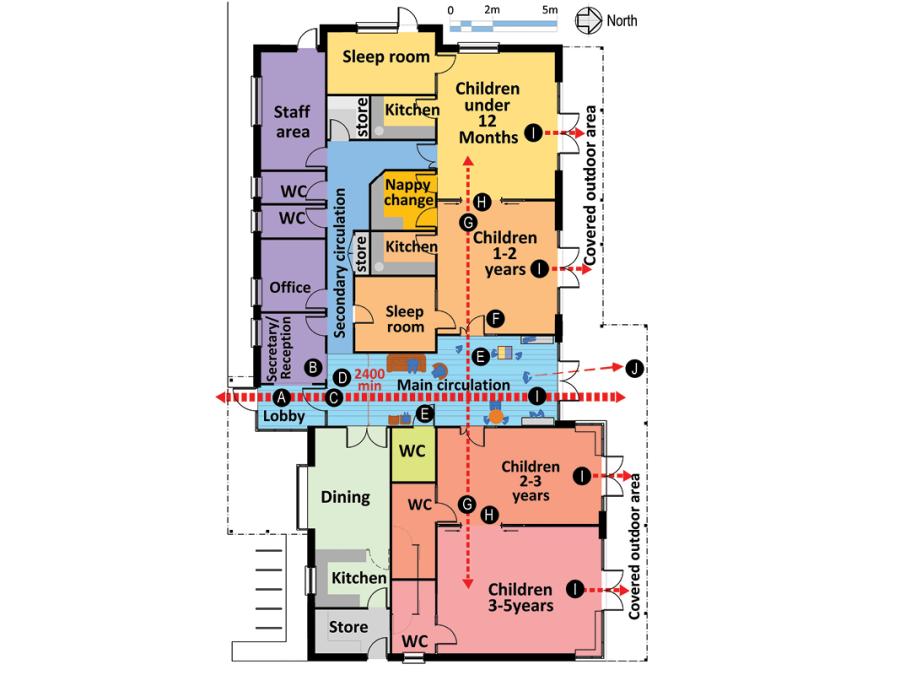
Technical sketch 5: Indicative plan of Early Learning and Care Setting
A. Main circulation route clearly visible upon entry.
B. Reception /manager’s office close to entrance and in a visible location.
C. A legible and easily understood circulation layout so people can orientate themselves within the building and comfortably find their way around.
D. Main circulation route is a minimum of 2400mm wide.
E. Circulation area creates interesting social spacesfor children including small seating and play areas.
F. Double door or cat-and-kitten door (door-and-a-half) to children’s rooms. Primary opening leaf with a minimum clear width of 850mm.
G. Direct connections between children’s rooms allows free-flowing movement and mixture of ages as required. Alternatively, the sliding doors as described in H allows these rooms to be separated.
H. Sliding doors providing flexible divisions between children’s spaces to allow movement and integration of spaces if required.
I. Direct access to outside from main circulation area and from each of the children’s rooms.
J. Views to external spaces and local landmarks to help create a sense of place, draw the outside in, and help with orientation.




