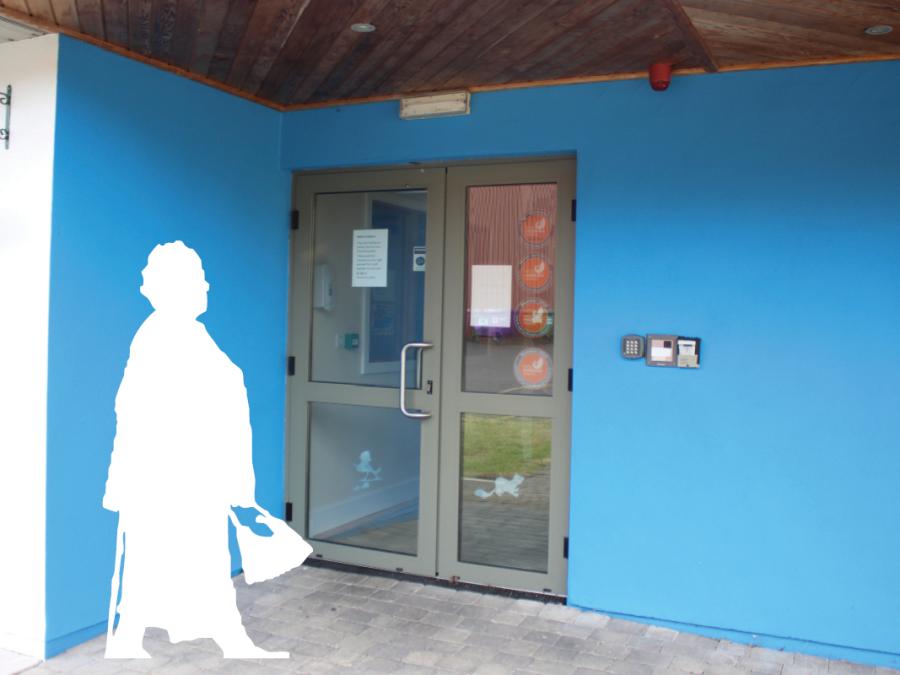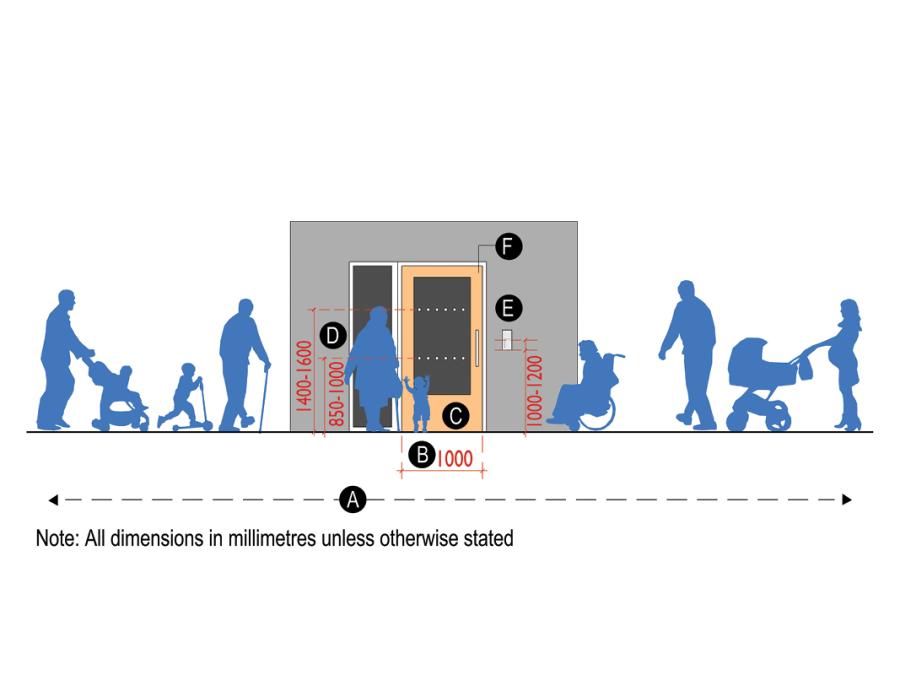Entrance Doors, Access Controls and Thresholds
Design considerations and awareness
The main entrance door marks the threshold to the setting and is used every day by all users as they enter and leave the building. The clear opening must be wide enough to accommodate a double buggy or a large motorized wheelchair. The door itself must be accessible and easily operated by a person with sensory, physical or cognitive difficulties. Given the potential challenges involved when trying to open a door while pushing a buggy or operating a wheelchair, consideration should be given to automatically operated doors that are linked to the intercom or security system.

05. Mallow Community Childcare, Mallow, County Cork
Mallow Community Childcare, Mallow, County Cork.
Design features
- Covered entrance area provides shelter and shade. Bright painted walls create a colourful and easily identified building access.
- Glazed doors provide good visibility and supervision between inside and outside.
- Wide door opening with two opening sections to allow easy access for double buggies or large objects.
Design tip
- Height of intercom and door controls may be out of reach for some users.
- Signage at or near the main door aids wayfinding.
The door should be highlighted using colour or tonal contrast to ensure it stands out from the background or from adjacent properties. All door furniture such as door handles, or locks should be intuitive and easy to use. Push button access controls or intercoms should be easily located, within reach, and easily operated by all users.
Glazed door panels provide visibility and a good visual link between inside and outside and help with supervision. Where CCTV cameras are used they should be discreet and not reduce accessibility.
The main entrance threshold should be level with a maximum upstand of 10mm. All threshold edges should be chamfered or pencil-rounded to ensure they do not catch on wheels or provide a trip hazard.
Note: Refer to the Universal Design Guidelines for Homes in Ireland - Section 1 (2015) and Building for Everyone – Booklet 1 (2014) for more information regarding Entrance Doors.
Universal Design Guidance
- Provide a door with a clear opening width of at least 1000mm to accommodate a double buggy or large motorised wheelchair. In some cases, double door or cat-and-kitten door (door-and-a-half) will be beneficial. In these situations the primary opening leaf should achieve a clear minimum opening width of 1000mm.
- The door must be accessible and easily operated by a person with sensory, physical or cognitive difficulties.
- Consider the use of automatically operated doors. In these situations, make sure the control button is in a logical position, visible, accessible, understood and easily used.
- Provide glazing panels within the door to facilitate a visual link between inside and outside.
- Use colour or tonal contrast (to the surrounding walls) on the door leaf to make it more visible and easily identified on arrival.
- Intercoms, keypad or card swipe controls should be easily located, within reach, and easily operated by all users.
- Provide a level threshold with a maximum upstand of 10mm. All threshold edges should be chamfered or pencil-rounded to ensure they do not catch on wheels or provide a trip hazard.
- Ensure there is not a significant colour or tonal contrast at the door threshold between the exterior and the interior as this may cause visual or spatial difficulties for some people who may have sensory, physical or cognitive difficulties.

Technical sketch 2: Indicative elevation to main front door
A. Remember the diverse range of people who will use the door on a daily basis.
B. 1000mm clear opening width to main front door.
C. Ensure the threshold is level.
D. Fully glazed doors should have marking/manifestations between 850mm and 1000mm and 1400mm and 1600mm above floor level. This will make the glass visible from a range of eye levels and prevent people accidentally walking into the door.
E. Intercom and access panels within easy reach. Intercom buttons to be located between 1000-1200mm above ground level.
F. Good colour contrast to make door more visible upon approach.

"I find it very soothing, which is hard to believe with so many children. It’s a happy place."




