Boundaries and Interface with the Community
Design considerations and awareness
The intersection of home/family, community, and ELC is an important part of a child’s development. Continuity between the home and an ELC setting will be supported if the setting feels like an integrated part of the community and does not represent an abrupt change for the child. A building interface that generates a sense of place and reflects the local context and identity, will reinforce this continuity while creating a better relationship and connection with the community. This continuity will also be helped by welcoming and more visually permeable boundaries that enhance the setting and link it to the community.
This approach supports many of the Síolta Standards outlined in the introduction. Standards such as Rights of the Child and Community Involvement call for a well-connected and inclusive environment that brings together the setting, the family, and the community to support the holistic development of children.
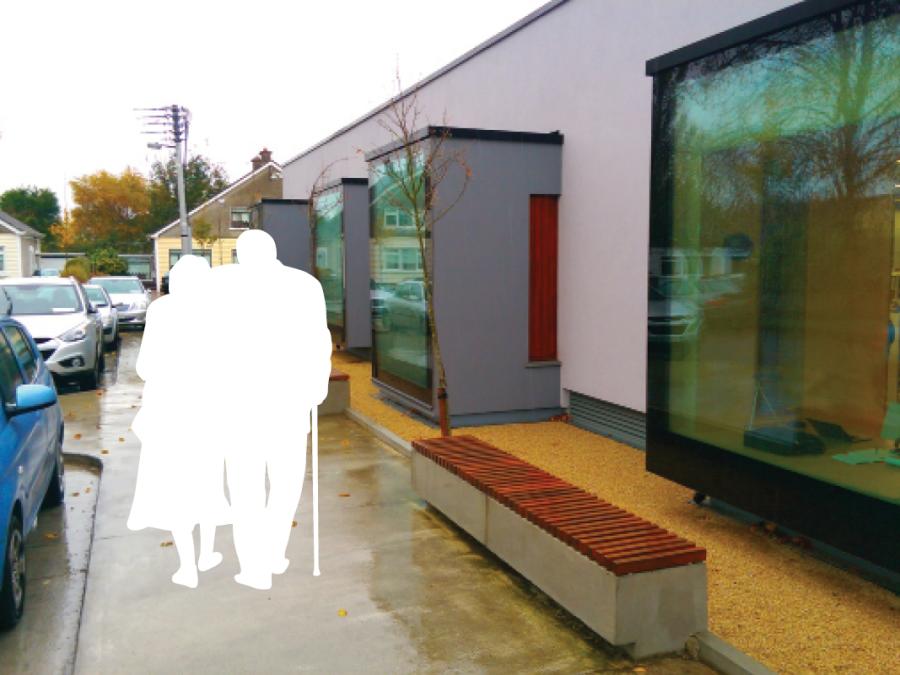
05. Ballyroan Library, Dublin
Ballyroan Library, Dublin.
Design features
- While this is not an ELC building, it demonstrates how a well-designed boundary and public interface can create a strong relationship and integration between the building and the public realm. This relationship is strengthened by the bay windows that align with and correspond to the external seating.
Design tip
- The seating provided may not be comfortable for all users. Seating with arm
and back rests would be more supportive.
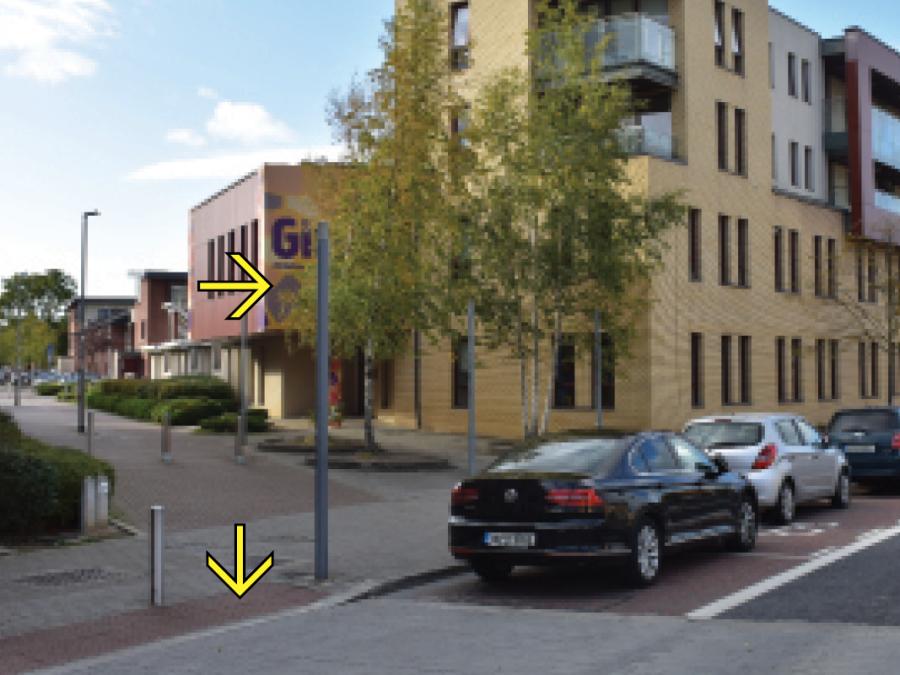
06. Giraffe Childcare, Adamstown, Dublin
Giraffe Childcare, Adamstown, Dublin.
Design features
- The setting is well integrated into the community and is near public transport and the local urban centre.
- The main entrance (see arrow) is set back from the main street and is located within a pedestrianised public space that provides safe and comfortable access.
- Dished kerbs (see arrow) provide level access between the road and the pavement.
Design tip
- Seating within the entrance space would provide a resting point for users as they enter and leave the setting.
- Wayfinding, signage to the entrance would help users find the setting.
- Bicycle racks would provide secure parking for all users.
A balance must be struck between community integration and the safety and security of children in the setting. This can be handled through a graduation of ELC spaces from more visible and semi-public spaces such as reception or communal areas, to more private and fully secure spaces. The main outdoor spaces will require secure boundaries, but this does not prevent a positive visual connection with the community.
Tobacco Free Ireland, the national tobacco control policy approved by Government in 2013, calls for the provision of tobacco free public places to protect children. The creation of a tobacco exclusion zone around an ELC supports the denormalising of tobacco use. Consideration in the design of external boundaries and interface with the local community should not include the provision of ashtrays, shelters or smoking points.
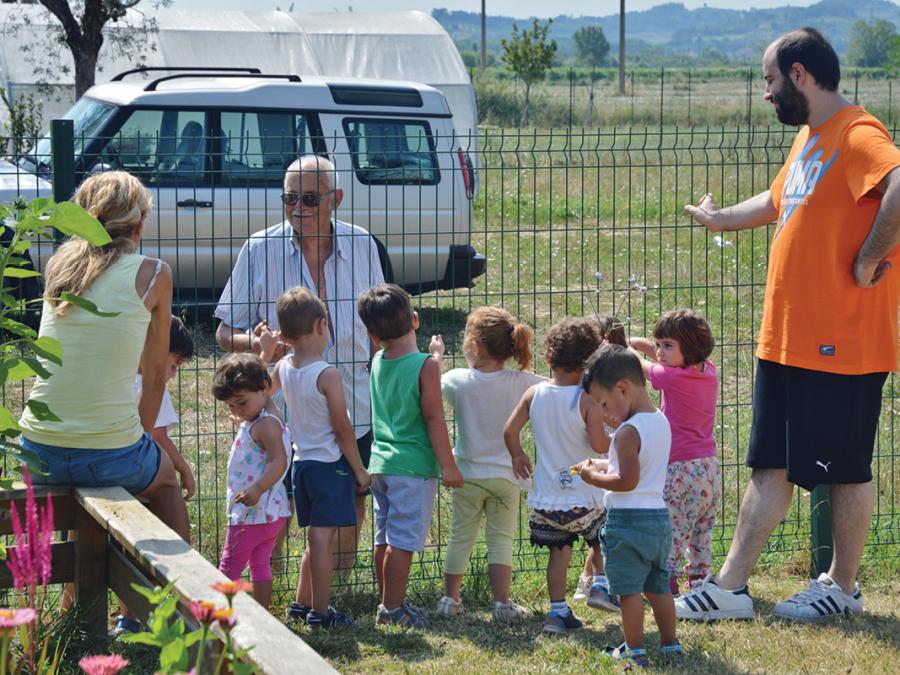
07. View of boundary fence of Asilo Nido La Chiocciola, San Miniato, Italy
Asilo Nido La Chiocciola, San Miniato, Italy.
Design features
- The setting boundary supports a relationship between the setting, the community and the people in it.
Design tip
- Planting could be used to soften the appearance of the boundary fence.
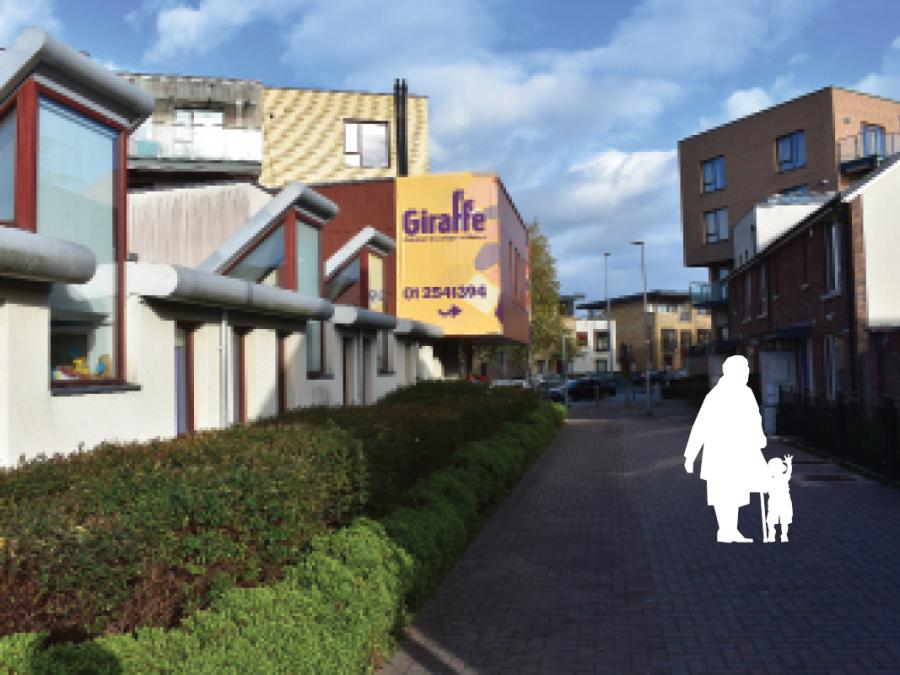
08. Giraffe Childcare, Adamstown, Dublin
Giraffe Childcare, Adamstown, Dublin.
Design features
- The setting boundary clearly addresses the public realm and reinforces the relationship between the setting and community.
- The pedestrian area adjacent to the building provides quiet and calm boundary conditions while creating a safe and comfortable approach space for users.
Design tip
- Seating along the pedestrian route would provide resting points for all users.
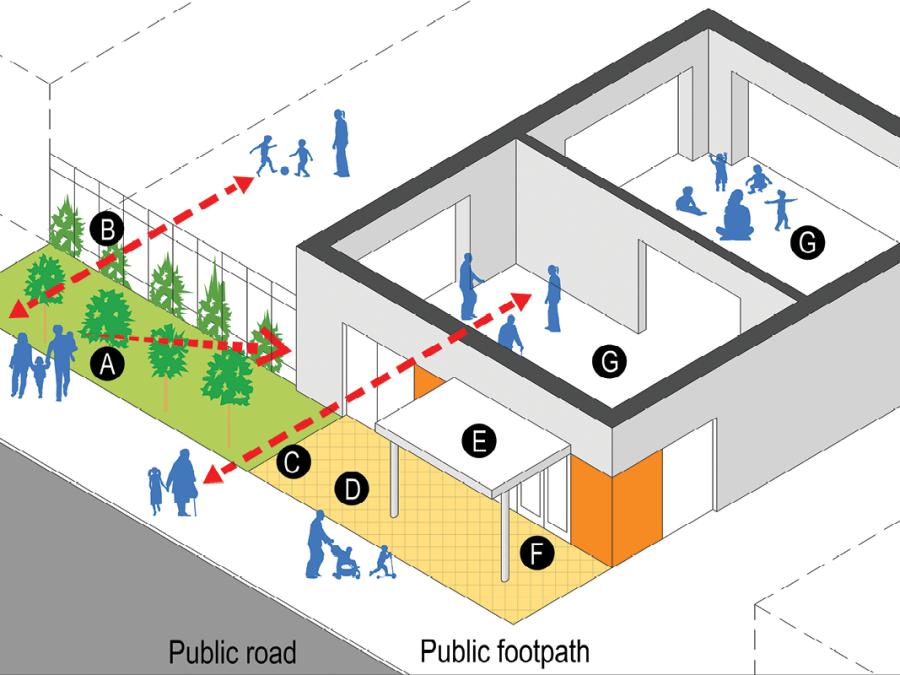
Technical sketch 2: showing relationship between the setting and the adjacent
community
Showing relationship between the setting and the adjacent community.
A. The setting is well integrated into the community and is visible, easily identified and accessed from the public realm.
B. Permeable boundaries help embed the setting and create connections and a relationship between the setting and the community. The main outdoor spaces will require secure boundaries but these can be provided with railings or screens that provide views out for the children and views in for people passing by. Plant trees, shrubs and climbing plants such as clematis, star jasmine or wisteria. These will also bring nature to the setting and provide multisensory experiences for the children.
C. Visual connections between selected internal spaces, such as a lobby, and the public realm will help foster engagement with the community.
D. Providing a small forecourt will create a transition area between the setting and the public realm and provide a waiting space or gathering area.
E. A covered entrance will provide a visual cue while also offering shelter and shade.
F. A strong accent colour or tonal contrast will help identify main entrance.
G. Locate public-facing spaces to the front with more private spaces located to the rear.
Universal Design Guidance
- Locate and site the ELC setting to maximise interaction and engagement with the local community.
- While safety and privacy for certain areas or activities within the setting are important, consider how site and building boundaries can create visual connections and engagement between the setting and the local context in a safe and secure manner.
- Consider how certain parts of the setting such as the entrance, internal social areas or selected outdoor spaces can be visually connected to the community through visually permeable boundaries or shared spaces in a safe and secure manner.
- Use the building mass, landmarks, focal points such as thresholds, planting, building materials, seating and lighting to create a legible and recognisable setting with a strong sense of place.




