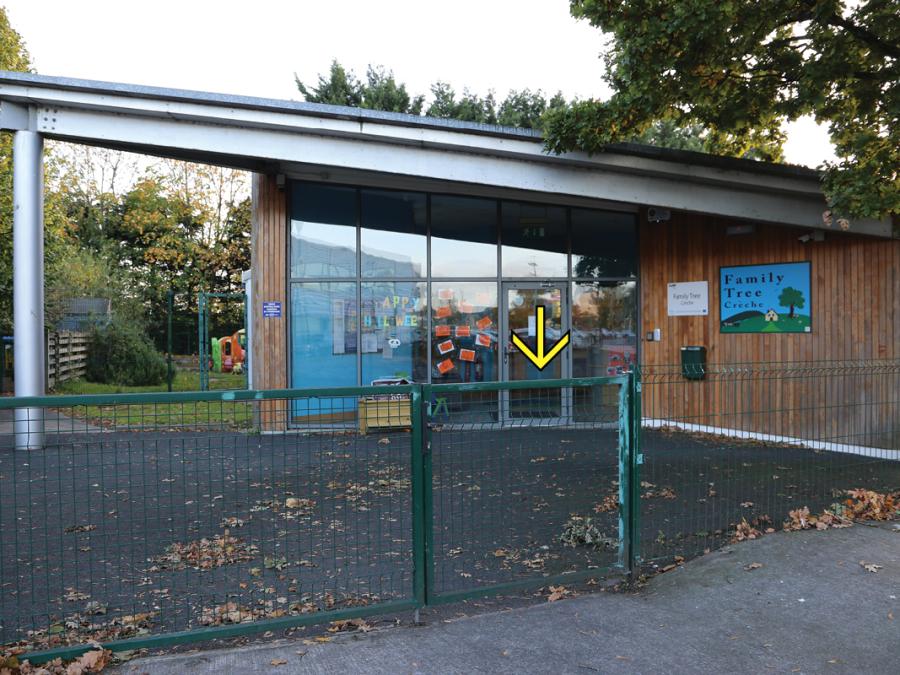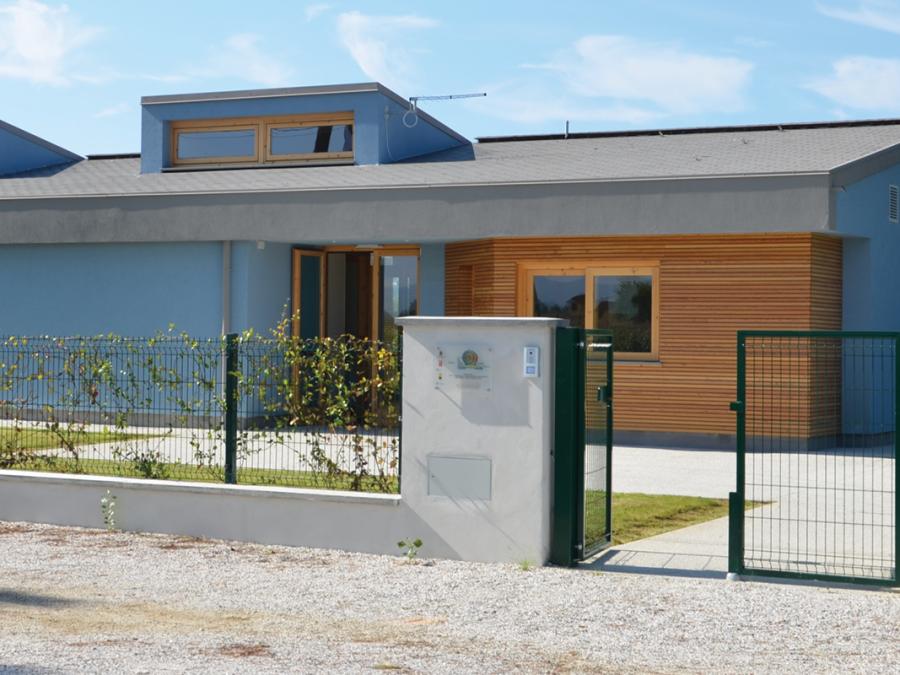Site Entry
Design considerations and awareness
An ELC setting can take many forms ranging from a building that directly adjoins the street to being located on a larger site where the main building is set back from the boundary. In all cases the main entrance site entry points should be easily identified, located, and accessed on approach.
On a larger site consider the need for more than one site entrance to ensure easy access for people arriving from different parts of the community. Where such sites are adjacent to public transport routes, locate site entrances as close to public transport stops as possible to reduce travel distances. The natural path to the site entrance should not be broken by pedestrian railings or barriers.

09. Site access to Family Tree Creche, Limerick
Family Tree Creche, Limerick.
Design features
- Setting is clear, visible and well-integrated.
- The low, open fence enables children to see the setting and the outdoor play
area as they enter.
Design tip
- If the gate (see arrow) was picked out in contrasting colour it would be easier to
see.

10. View to front of Asilo Nido La Chiocciola, San Miniato, Italy
Asilo Nido La Chiocciola, San Miniato, Italy.
Design features
- The location of the pedestrian gate makes it easy to find and access the site.
- The design of the boundary including the low wall and fence makes the setting visible and integrated within the community.
Site access points should be clearly identified using simple, legible signage. For urban or suburban settings the building and main entrance will often be near the site entrance and so the site entrance will be easy to locate. In rural or parkland settings the site entrance, particularly pedestrian entrances, may be harder to identify and will require clear signage and visual cues.

11. Site entrance to Park Academy Nature Kindergarten, Kilruddery, Bray, County Wicklow
Park Academy Nature Kindergarten, Kilruddery, Bray, County Wicklow.
Design features
- Outdoor ELC setting set in natural woodland as part of a large historic estate with house, farm and extended grounds. The area in the foreground is the parking area and the setting is entered through a wooden gate embedded in the trees. The setting has been designed to be as naturalistic as possible in line with an outdoor ethos and the overall ethos of the historic estate.
- Large format signage used to identify site access.
- Timber gateway (see arrow) to the rear helps to identify the entrance point.
Design tip
- Large log along entrance path may present a trip hazard for some users.
- Increasing the colour contrast on the signage would make it easier to see.
Universal Design Guidance
- Create a visually distinct entrance that clearly identifies the main access to the ELC site.
- On larger sites where there are options regarding site access location, select a point that minimises walking distances from key points such as public transport stops. For many older people (for example, grandparents dropping or collecting children) the walking distance to key destinations or public transport stops should ideally be within 500m.
- If possible locate site access points to minimise travel distances from the site boundary to the ELC building entrance.
- Choose a site entrance that will allow a level path through the site, or at least a route that minimises any gradient. Where the gradient is between 1:60 and 1:25 provide regular resting points. Provide resting points at maximum intervals of 19m where the gradient is 1:25 and maximum 25m intervals when the gradient is 1:33.
- Design access routes steeper than 1:25 as a ramp.
- Use clearly legible wayfinding signage to direct a person to the site entrance.
- Use landmarks, focal points, planting, or other features to reinforce the site access and create clearly visible legible entrance points.
- Well-designed artificial lighting should be used to illuminate the site entrance and wayfinding signage during low light conditions.
- The pedestrian threshold to the site or footpath leading onto the site should be flat, even and sufficiently wide to allow the safe and comfortable passage of pedestrians pushing buggies or using wheelchairs.
- All surfaces should be non-slip (at least R10 slip resistance), non-glare, and avoid strong patterns or sharp tonal or colour contrast.
- Place seating close to the access to provide a resting and orientation point for people entering and leaving the site.




