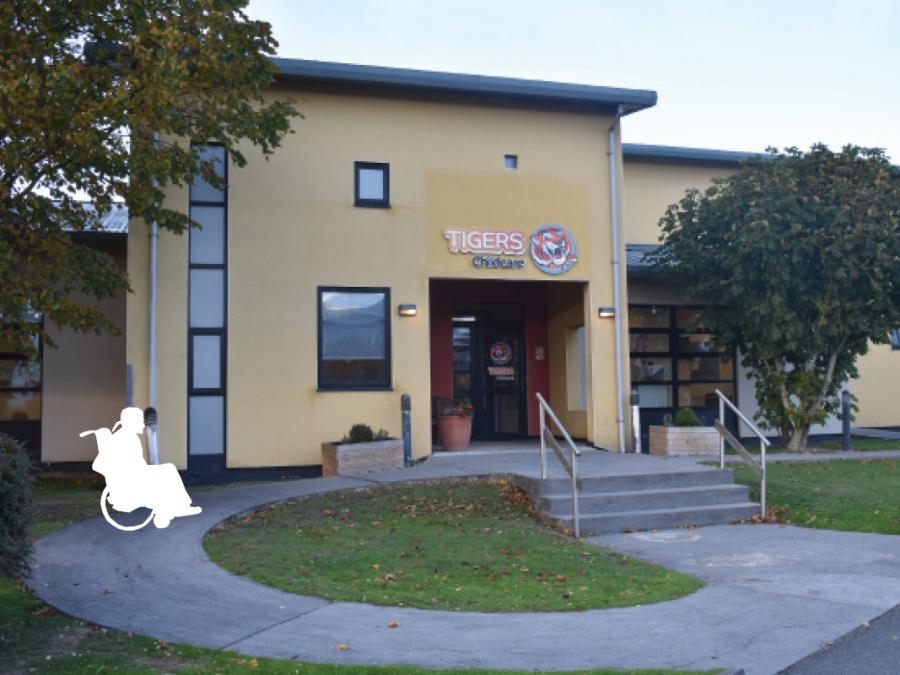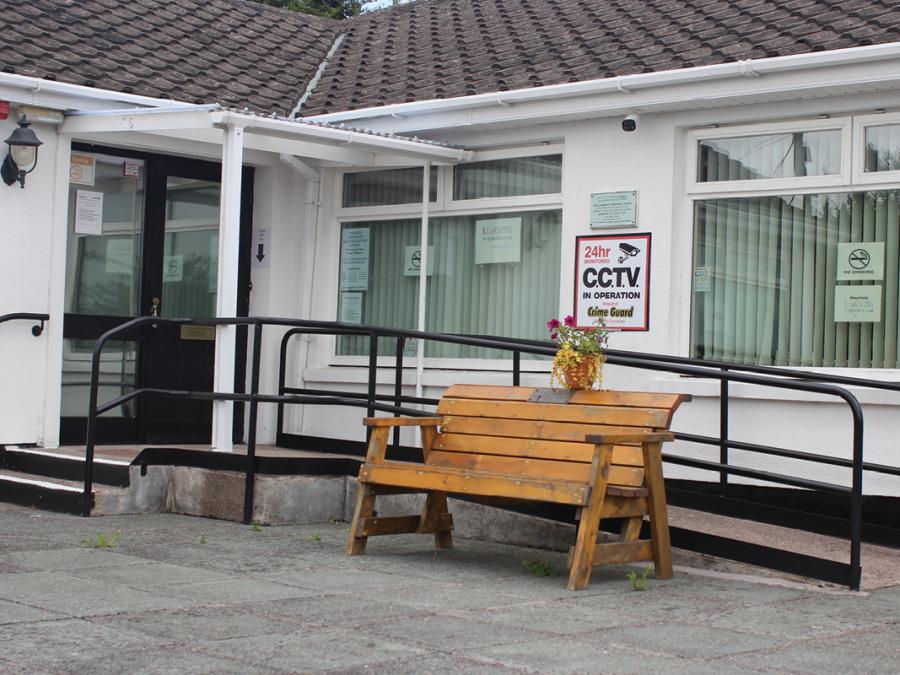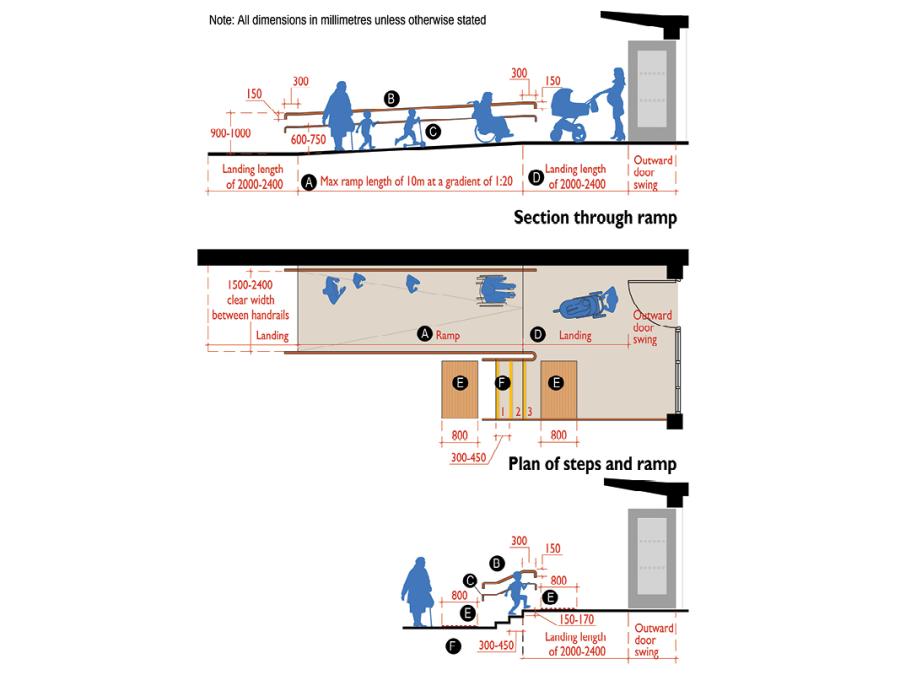Steps, Ramps, Landings and Handrails
Design considerations and awareness
Where a change of level occurs, both steps and a ramp should be provided as a choice for users. Ramps and steps should be clearly visible upon approach and logically located, so they are easy to find. Level landings should be provided at the top and bottom of steps and ramps along with intermediate landings on longer flights to provide resting points.

Entrance ramps, steps and handrails, Tigers Childcare, Blanchardstown, Dublin
Entrance ramps, steps and handrails, Tigers Childcare, Blanchardstown, Dublin.
Design features
Steps are provided in logical location and lead directly to the main entrance.
Integrated approach to ramp and steps provides good choice for people and makes both elements easy to see and use.
Design tip
- Handrails to both sides of the ramp would provide support for a person as they travel on the ramp.
- Steel handrails can prove uncomfortable to the touch for many people especially in cold conditions.
- Handrails should extend 300mm beyond the first and last step.
- 50-70mm deep contrast colour nosings across the width of the steps would make them easier to see.
Ramps should be wide enough to accommodate easy access at peak times and allow people to pass each other in comfort including people in wheelchairs or those with buggies and children. Ramps should have a maximum gradient of 1:20 as steeper gradients cause difficulties for people using wheelchairs or pushing buggies. If the rise of the ramp is 2000mm or greater, an alternative means of access such as a lift or platform lift will be required.
The dimensions of steps (rise and going) should be consistent throughout the flight and single steps should be avoided as they can be a trip hazard. Corduroy pattern tactile warning surface indicators (TWSI) should be used on the top and bottom of all flights so they are safe and easy to use for people with visual difficulties.
Handrails offer support and act as a wayfinding device by providing an additional visual cue. Providing a handrail that contrasts visually with the background will make the handrail more visible. Handrails should be fitted to both sides of a flight and the provision of additional handrails between 600 to 750mm above the pitch line will support children and people of short stature.

16. Steps and handrails, Mayfield Community Development Project, Mayfield, Cork
Steps and handrails, Mayfield Community Development Project, Mayfield, Cork.
Design features
- Black painted handrails provide good colour contrast to the background and make the handrails visible on approach.
- Colour contrast on steps makes the steps easier to see and use.
- Seating provides a resting and orientation point in setting forecourt.
- Entrance canopy provides shelter when entering and leaving the setting.
Design tip
- While this entrance is not the one used by children, an additional lower level handrail would provide support for children and people of short stature.
- Steel handrails can prove uncomfortable to the touch for many people especially in cold conditions.
Note: Refer to the Universal Design Guidelines for Homes in Ireland - Section 1 (2015) and Building for Everyone – Booklet 1 (2014) for more information regarding Steps, Ramps, Landings and Handrails.

Technical sketch 5: Steps and Ramp at Entrance Area
A. Ramp with maximum 1:20 gradient and with a maximum length of 10m.
B. Handrail at 900-1000mm above the pitch/ground line. Handrails extending 300mm into top and bottom landing. End of handrail turned down by 150mm or turned into wall.
C. Lower level handrail fixed 600-750mm above pitch/ground line.
D. 2000-2400mm landing at the top and bottom of steps and ramps.
E. 800mm corduroy pattern tactile warning surface indicators (TWSI) on the top and bottom of all flights of steps.
F. Steps with 150-170mm rise (height) and 300-450mm going (depth). Steps fitted with 50-70mm deep contrast nosings extending across the full width of the steps.
Universal Design Guidance
Ramps and landings
- Ramps should be at least the same width as the path it serves. This width will depend on the size of the setting but the clear width between handrails should be between 1500-2400mm.
- Ramps should be constructed with the shallowest gradient possible, so they are comfortable to use. The following gradients and maximum ramp lengths apply:
- Gradients of 1:25 allowed for a maximum distance of 15m
- Gradients of 1:20 allowed for a maximum distance of 10m
- Gradients of 1:15 allowed for a maximum distance of 5m
- Gradients of 1:12 allowed for a maximum distance of 2m
- Ramps longer than those listed above will need intermediate level landings as resting points. Level landings are also required at the top and bottom of every ramp. These landings should be at least the width of the ramp flight and have a length between 2000-2400mm (clear of any outward opening door swing).
- Handrails should be fitted to both sides of the ramp. Handrails at two levels should be fitted to both sides of the ramp. The upper handrail should be between 900-1000mm above pitch/ground line and the lower handrail should be between 600-750mm above pitch/ground line.
Steps and landings
- A single step should never be provided as these can be a trip hazard.
- The rise (height) of steps should be 150-170mm and the going (depth) should be 300-450mm).
- Steps should be at least the same width as the path it serves. This width will depend on the size of the setting, but steps that are 1500-2400mm wide will make it easier to access a setting during peak time.
- The minimum clear width between enclosing walls, strings or upstands is 1200mm.
- For steps wider than 2000mm an additional central handrail will be required to divide the steps into channels.
- A landing must be provided for every 1500mm maximum rise. Landings are also required at the top and bottom of every flight. The length of any landing should be at least the same as the width of the steps (clear of any outward opening door swing).
Universal Design Guidance
- Where steps lead up to the main entrance, consideration should be given to a larger landing of between 1800-2400mm square (clear of any outward opening door swing).
- Fit 50-70mm deep contrast nosings that extend across the full width of the steps.
- Handrails should be fitted to both sides of the steps.
Handrails
- Handrails to be 900-1000mm above the pitch line and 1100mm above landings. The profile of this handrail should be 40-50mm in diameter if circular, or 50mm wide and 38mm deep if elliptical.
- Fit an additional lower handrail between 600 – 750mm above the pitch line. The profile of this handrail should be 25-32mm in diameter.
- Handrails to extend 300mm beyond the first and last step of each flight and to be continuous across intermediate landings.
- The end of a handrail should turn down by 150mm or return into the wall.
- Ensure handrails visually contrast with the background to make them more visible.
- Use handrail finishes such as timber or plastic which are comfortable to the touch. Avoid materials such as steel or metal which can be cold and uncomfortable to the touch.




