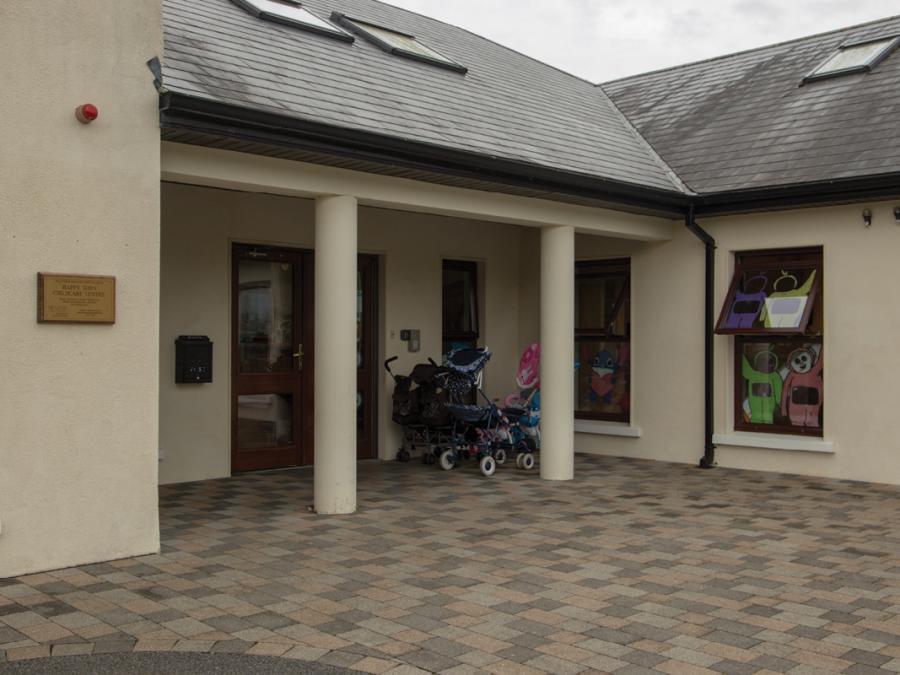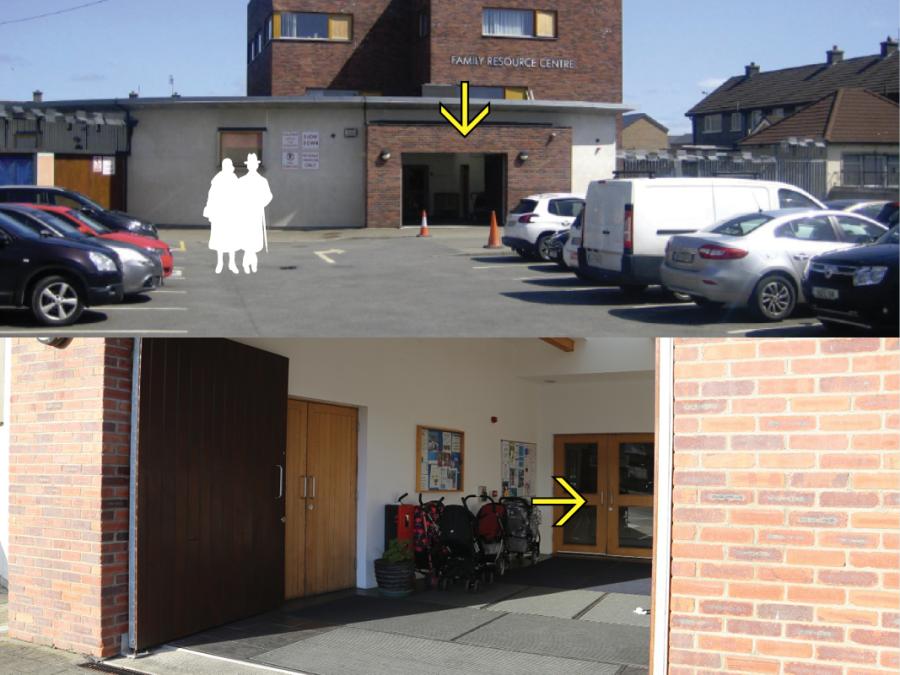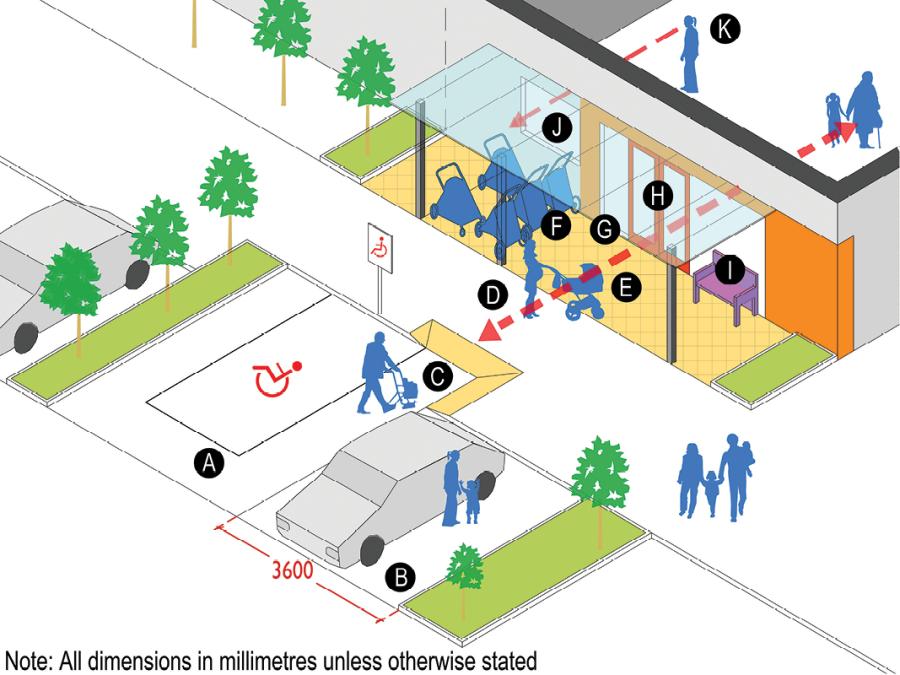External Buggy and Bicycle Storage
Design considerations and awareness
Avoid the need to bring buggies into the building by having a buggy storage area adjacent to or near the main entrance. This has many advantages including:
- Reducing the access and circulation difficulties experienced at busy times.
- Providing more space and a calmer internal environment.
- Addressing hygiene concerns regarding buggy wheels carrying germs into the setting.
- Minimising the amount of water brought into the setting on wet days.
- Eliminating the need for parents and guardians to fold up the buggy, an exercise that causes difficulties for many people.

25. External buggy storage area, Happy Days Community Creche, Ballyporeen, County Tipperary
External buggy storage area, Happy Days Community Creche, Ballyporeen, County Tipperary.
Design features
- External buggy parking area adjacent to main entrance provides a convenient and easily accessible storage option that reduces the need to bring buggies inside.
Design tip
- Painting the columns a different colour to the background would improve visibility for all users.
Consider security if an external buggy storage area is provided. If possible locate this area within a secure boundary. If the buggy storage is placed in an unsecured location, then options such as lockable gates or the facility to lock the buggy to the storage structure will have to be examined.

26. Northside Family Resource Centre, Ballynanty, Limerick City. (Two views of the setting)
Northside Family Resource Centre, Ballynanty, Limerick City.
Design features
- Convenient accessible buggy storage close to the entrance (see arrow), off the car park (see top image).
Design tip
- As the storage is on the approach to the front door, security may be an issue.
- Wayfinding signage in the car park and at the entrance would benefit all users.
Secure facilities should be provided for locking and storing bicycles belonging to staff, parents and guardians, or visitors. People who take children to the ELC setting on a bike will require a safe place to dismount and take the child off the bike. Ideally a covered area would provide shelter and a space to remove or put on a child’s wet-gear before entering or leaving the setting. This could be provided as part of a covered waiting area adjacent to the building entrance.
See Section 2.1 for more information on covered entrances.
Universal Design Guidance
- Provide external buggy storage near the main entrance in a location where it is visible, easy to locate, accessible and easily used. This may form part of a main covered entrance area. Security measures such as lockable gates or the facility to lock the buggy to the storage shelter may have to be considered.
- Ensure there is sufficient space to store and remove the buggy and to allow the safe and comfortable passage of multiple people with buggies or those using wheelchairs.
- Ground surfaces should be smooth, flat and even using materials that are non-slip, non-glare, and avoid strong patterns or sharp tonal or colour contrast.
- Provide good levels of evenly distributed artificial lighting to ensure the buggy storage is comfortable to use, and accessible in low light conditions.
- Provide a roof and side and back walls to protect the buggies from the elements.
- If the storage is a low-level unit (i.e. just high enough to fit the average buggy of approx. 1100-1200mm) ensure the roof is transparent to allow users to see in without having to bend down.

Technical sketch 6: Indicative 3-D sketch showing ELC setting, parking and entrance area
A. Accessible car parking space close to entrance.
B. Where space exists provide Parent and Child parking spaces (4400x3600mm).
C. Dished kerb providing access to pavement.
D. Main entrance clearly visible on approach and good visual access provided to the entrance lobby or foyer.
E. Small forecourt provides waiting or gathering space.
F. Covered external buggy store adjacent to entrance. Security measures such as lockable gates or the facility to lock the buggy to the storage shelter may need to be considered.
G. Entrance canopy or covered external area providing shade and shelter, while also providing a visual cue at the entrance to make it more obvious on arrival.
H. Double doors providing easy access for large objects when required. The primary opening leaf provides a minimum clear opening width of 1000mm. Doors painted in distinct colour or using strong tonal contrast to make it easier to see on approach.
I. Seating near to entrance to provide a resting and orientation point when entering or leaving the setting.
J. Windows providing supervision to buggy storage area.
K. Provide direct supervision to buggy store from inside.




