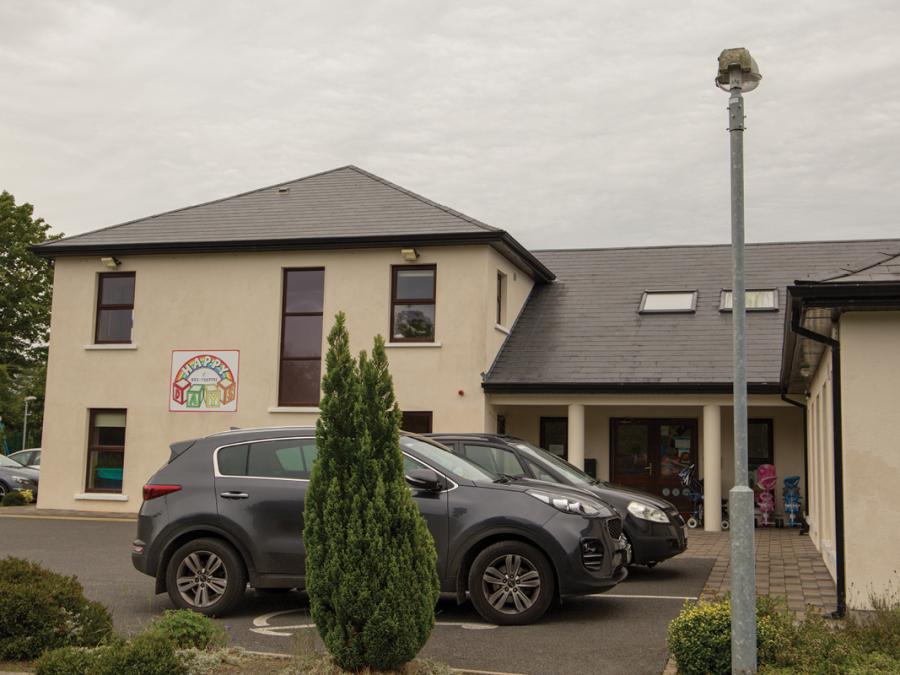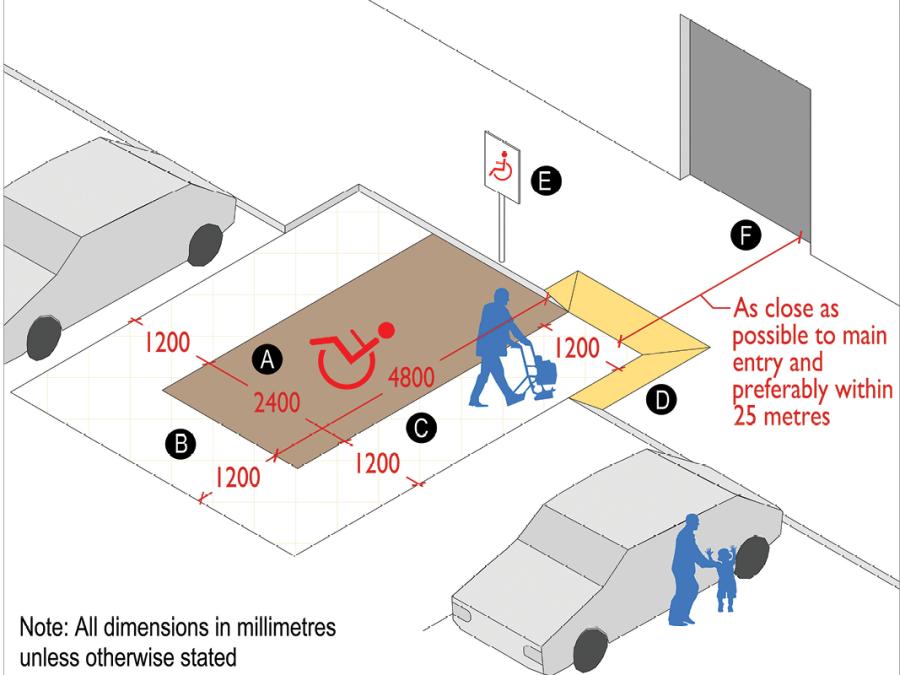Set-down Points and Parking
Design considerations and awareness
ELC settings will require an adequate number of generously sized parking spaces near the entrance to support parents, staff and those with deliveries. The number of spaces will depend on the size of the setting and local authority parking standards set out in local development plans.
Parking and set-down areas can be problematic for many settings at peak times when parents are dropping off or picking up children. All settings should make sure that there are bicycle and buggy storage facilities to ensure parents and staff can use alternative forms of transport. An appropriate number of parking spaces and set-down areas should be provided, particularly for users with mobility challenges.

Happy Days Community Creche, Ballyporeen, County Tipperary
Happy Days Community Creche, Ballyporeen, County Tipperary.
Design features
- Parking and set-down area in proximity to main entrance.
- Level access pathways providing a clear pedestrian route to the main entrance.
- Artificial lighting provided by post lighting.
- The covered entrance provides a sheltered transition space and acts as outdoor buggy storage.
While due consideration must be given to travel distances from the car parking area to the entrance of the setting, this must be balanced with the creation of a safe, calm and welcoming entrance space that supports the play and developmental needs of children. This space should also function as a waiting and social area for families as they arrive or depart the setting, particularly for users with mobility challenges.
Note: Specific guidance regarding pedestrian access, bicycle and buggy storage, and other related site design issues are covered in Section 2.
Universal Design Guidance
- Provide good bicycle locking/storage and buggy storage to encourage people to walk or cycle. This also encourages the use of public transport where it is available.
- Ensure that whatever parking or set-down areas are provided do not dominate the entrance area or diminish the quality of the space for children and families as they enter and leave the setting.
- Provide an adequate number of generously sized parking spaces to accommodate parents and children, baby bags and other items.
- For safety reasons, reverse parking should be encouraged through the use of signage in parking areas. Reverse parking means that when children are entering or leaving the back seat of a car they will be at a greater distance from the road.
- Provide adequate set-down space for people to drop-off and pick-up.
- Provide at least one accessible car parking space near the main entrance.
- The entrance should be clearly identifiable and easily reached from the parking and set-down areas via an accessible footpath.
- Provide good levels of artificial lighting to the parking and set down areas to ensure they are safe, comfortable and accessible in low light conditions (see lighting on page 71 for more guidance).

Technical sketch 4: Designated accessible car parking space located close to the setting entrance providing easy access to the setting for drivers or passengers with a Disabled Person’s Parking Permit.
A. 2400mm x 4800mm space.
B. 1200mm rear access zone.
C. 1200mm side access zone.
D. Dished kerb at least 1200mm wide.
E. Accessible parking bay sign fixed to post with the lower edge of the sign set 1200mm above ground level.
F. Locate accessible parking as near to the main building entrance as possible and preferably within 25m.




