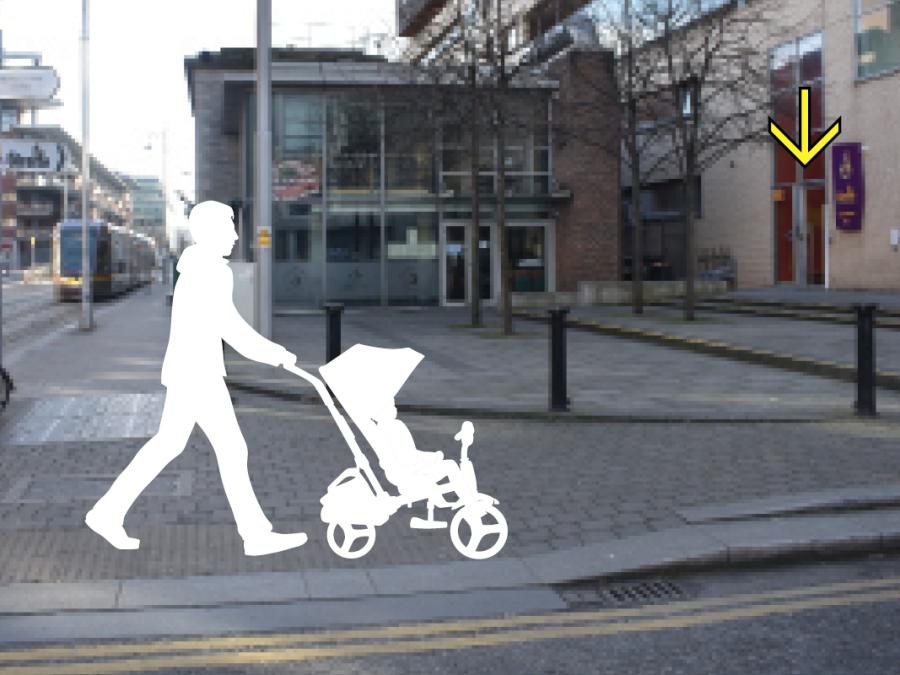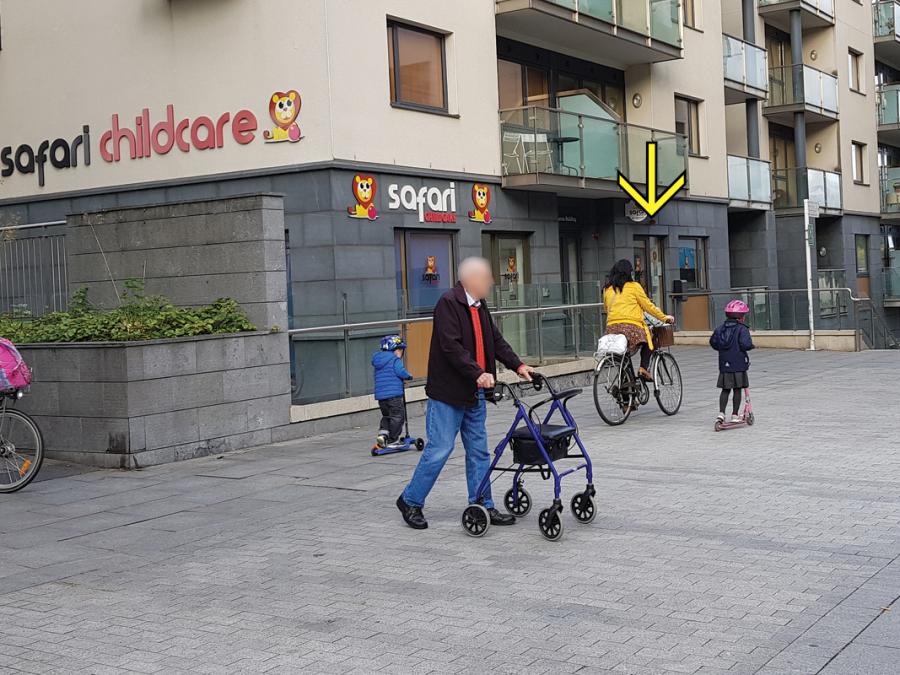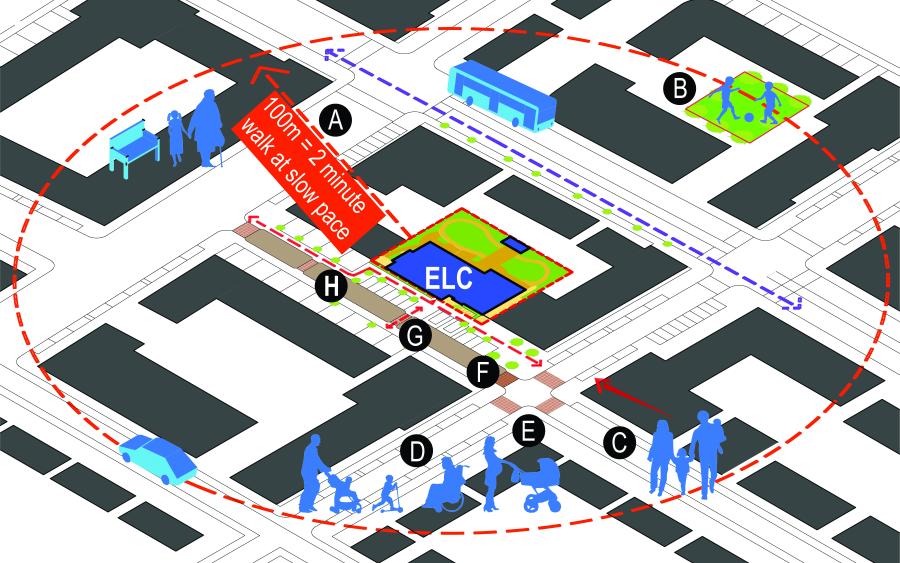Strong Relationship with the Community
Design considerations and awareness

02. Giraffe Childcare, National College of Ireland, Mayor Square, Docklands, Dublin
Giraffe Childcare, National College of Ireland, Mayor Square, Docklands, Dublin.
Design features
- Centrally located ELC setting in close proximity to public transport, residential apartments, offices, shops and other local services.
- Small public space in front of the setting provides a social area for people entering and leaving the setting.
Design tip
- Covered entrance would make the setting more visible on approach (see arrow).
- A ramp to the entrance would provide access for buggies and mobility equipment.
- The public space would be improved with bicycle locking facilities and seating.
An ELC setting should be easily accessed by families, practitioners, and visitors, and where possible, be well connected to transport networks, local shops and services such as doctors, pharmacies, or primary schools. The First 5 Strategy envisages additional supports for children such as speech and language or occupational therapy delivered through ELC settings. Ease of access is important for the effective delivery of these supports if ELC is to be optimised in this way.
An ELC setting should place children at the heart of a community and create a positive relationship between the setting and its location. The setting should be visible in the community and designed to maximise family and community involvement. The setting should enhance the local community and clearly express its role as an important element of community infrastructure.
Note: For more information about ELC location see the Childcare Facilities Guidelines for Planning Authorities 2001 and all subsequent updates.

03. Safari Childcare, Kilmainham, Dublin
Safari Childcare, Kilmainham, Dublin.
Design features
- Generous pedestrian areas create a safe, comfortable and calm approach.
- Being overlooked by apartments and high levels of pedestrian and vehicle activity improves passive security.
Design tip
- The entrance to the setting is not clearly visible on approach and this could be improved by highlighting the entrance with colour, planting or an obvious entrance canopy (see arrow).
- This area could be developed with seating and dedicated bicycle locking facilities.
The public realm refers to the public footpaths, streets, roads, squares, parks, and other public open spaces in villages, towns and cities. Effective ELC provision will be set within a supportive public realm that provides accessible, safe, and comfortable public spaces for travel, play and social interaction.
In addition to medium or large parks and playgrounds, a supportive public realm will provide smaller incidental public spaces such as extended
pedestrian footpaths, small plazas, or ‘pocket parks’. These should be connected by generous pedestrian footpaths with plentiful seating, good
street lighting, and attractive planting. Reduced traffic speeds will create safer and more comfortable conditions for all users, particularly where children are playing or cycling bikes, or where adult cyclists are carrying children.
Note: For more information about public realm design and ELC see the ‘First 5 Strategy’ and the ‘Childcare Facilities Guidelines for Planning Authorities 2001’ and all subsequent updates.

Technical sketch 1: Indicative Urban Layout showing Key Location Factors and Public Realm Issues
Technical sketch 1: Indicative Urban Layout showing Key Location Factors and Public Realm Issues
A. ELC setting within 100m of local services and public transport stops. At a very slow walking pace a person can travel 100m in approximately 2 minutes. For many older people or those with mobility difficulties a walking distances up to 500m is considered reasonable. Seating every 100m to 125m provides resting points.
B. Proximity to parks or playgrounds will enable ELC practitioners or parents to take children to these amenities.
C. The ELC setting is very visible within the community and places the children at the heart of the community.
D. The surrounding public realm provides an accessible, safe and comfortable environment for all people. Placemaking and pedestrians are prioritized.
E. Tight corner radii down to 1-3m forces vehicles to slow down as they turn the corner.
F. Narrowing of the carriageway and the introduction of raised tables creates a gateway to the street, restricts traffic movement, and causes vehicles to slow down.
G. Frequent raised crossing points particularly at strategic locations such as in front of the ELC setting.
H. Wide footpaths up to 2.4m and wider in certain places such directly outside the setting.
Universal Design Guidance
- Where possible, choose a central location close to local services such as shops or doctors’ surgeries and amenity spaces such as
playgrounds or parks. - Proximity to public transport networks will facilitate more sustainable travel patterns and provide easy access to families, staff and visiting
health and social care professionals. - Choose a site that places the setting at the heart of the community and maximises the potential for interaction and engagement with people and the local context.
- An ideal site will balance connectivity with the community with a calm and safe environment for young children.
- Ensure the location can facilitate safe drop-off and collection of children.
- Consider how the street where the ELC setting is located can be made safer and more comfortable using traffic-calming measures such as traffic raised tables or platforms, narrowing of road carriageways, or tighter corner radii to slow down vehicles as they turn into the street.
- Reduced speed limits such as 30km/hour zones will create safer and more pleasant conditions for people as they arrive and depart. This is important where children are playing, riding bikes and scooters, or where children are being carried as passengers on a parent’s bike.
- Provide pavements with a minimum width of 2400mm without any reduction or interruption to the passageway.
- Minimise street bollards and instead use seating, planting, or other essential street furniture to delineate and protect footpaths where required.
- Provide comfortable seating with back and arm rests every 100m to 125m. Arm rests help a person get in and out of a seat while back rests provide additional support and resting places to lean on as a person walks along a street.
- Ensure that artificial lighting provides even illumination along pavements. Pedestrian areas should have an average maintained illuminance of 30 lux, while entrances, steps and ramps should have an illuminance of 100 lux.
- Ensure that lighting does not produce a glare or result in excessive reflection or shadows as this may cause discomfort or disorientation for some people.
- Minimise street signage and concentrate on key essential information especially at junctions. Use a legible and familiar signage format that will be recognisable to most people.




