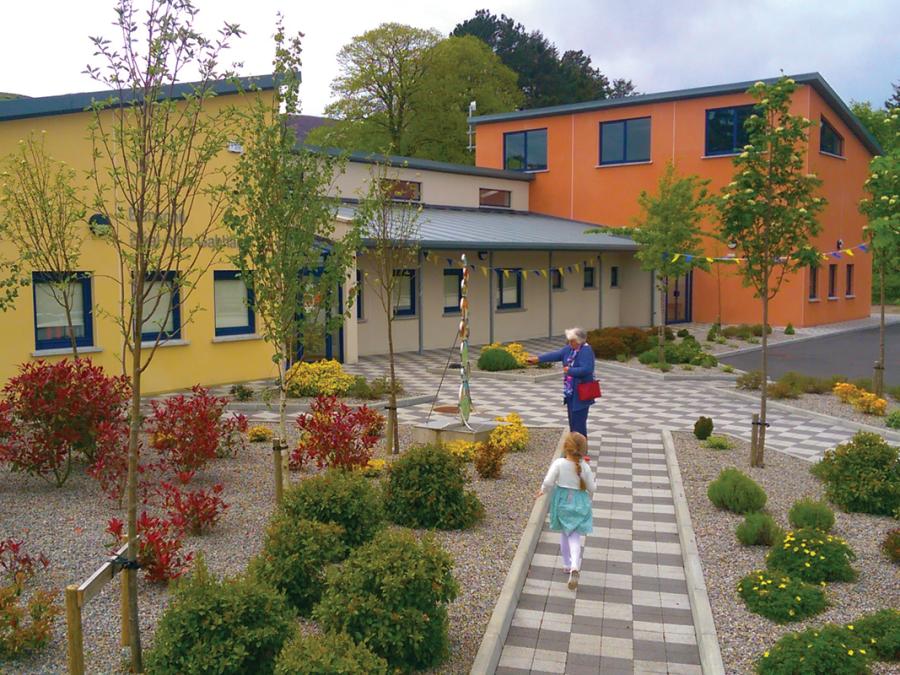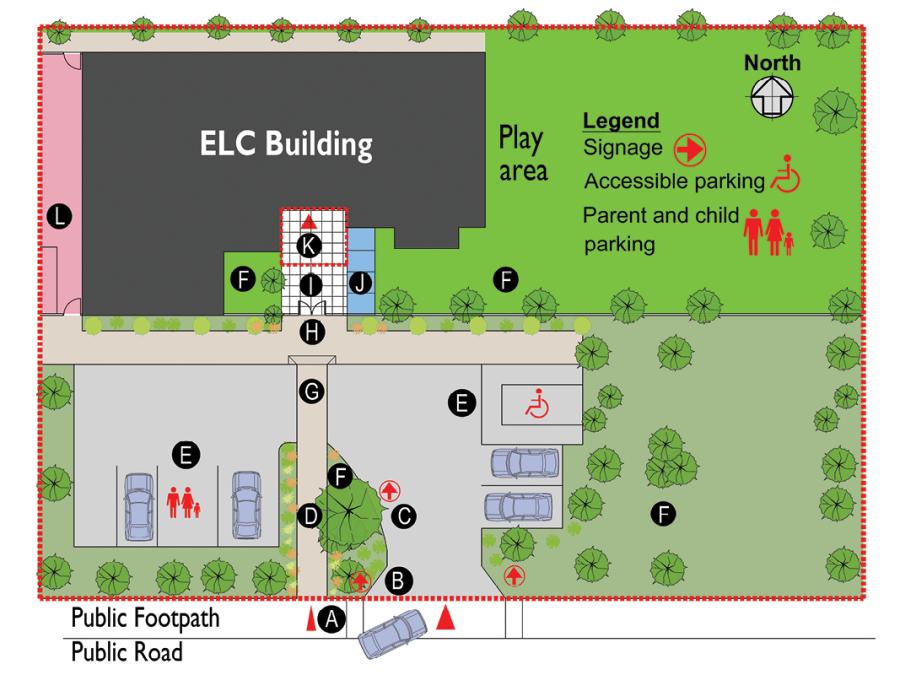Site Layout
Site Layout Design considerations and awareness
An ELC setting can take many forms ranging from a private dwelling to a standalone setting within the community. It might be co-located with a primary or post-primary school. Consequently, the site layout of the setting will vary greatly depending on its location and site circumstances.
On larger sites, or for a setting that is co-located with other services, the site layout should be clearly legible and supported by good wayfinding to orientate the setting user and help them navigate to the main entrance. The main entrance and associated entrance spaces should act as a focal point within the site. The building entrance should be conveniently located, easily identified and accessible for those arriving to the setting on foot, bicycle, or vehicle.

13. Primary School in The Silvermines, Nenagh, County Tipperary
Primary School in The Silvermines, Nenagh, County Tipperary.
Design features
- Attractive soft and hard landscaping creates an interesting access route that prioritises pedestrians over vehicles.
- Bright colours make the building easily identified and visible on approach.
- Covered outdoor space to the front of the building creates a sheltered area for children during the day, and for parents dropping and picking up children.
Design tip
- Avoid strong patterns on the surface finish as these may cause visual confusion or spatial disorientation for some people, especially for those with cognitive or vision difficulties who may see the dark to light squares as change in levels.
The site layout should help the setting integrate and connect with the community while also creating a strong sense of place for the setting. The external site spaces should be treated as part of a continuum that continues into the building and combines with the internal spaces to create a coherent and unified whole.
The site layout, particularly the main pedestrian access route, is an important part of the setting and should support play, adventure and multi-sensory experiences for children as they enter, exit and move about the site.
The site layout also determines the location of the building onsite and in turn establishes the relationship between the ELC building and the community.
Note: Specific guidance regarding parking, pedestrian access and other related site design issues are covered in the next few sections.
Information regarding Research on Universal Design of Shared Educational Campuses in Ireland

Technical sketch 3: Indicative Site Layout.
A. The main vehicle and pedestrian site entrances are easily identified, located, and accessed from the public realm.
B. Simple and clear signage is provided at the site entrance to identify the setting.
C. Where the main door is not visible from the site entrance, use wayfinding signage to direct people.
D. There is a clear and easily identified pedestrian route from site entrance to the building entrance. All route surfaces are smooth and solid underfoot (i.e. not gravel or pebbles), are non-slip, non-glare, and avoid strong patterns.
E. Spacious carparking with an adequate number of spaces is located close to the building entrance (the number of spaces depends on the size of the ELC). Accessible parking space and parent and child spaces are also provided.
F. Attractive site landscaping with diverse planting creates a multi-sensory, restorative and healthful space for children.
G. The entrance is clearly identifiable and easily reached from the parking and set- down areas via an accessible footpath.
H. The clear opening width of the exterior gate is a minimum of 1000mm.
I. An entrance patio, with a smooth, solid, non-slip surface is provided as a waiting area close to the entrance. This has some seating and has adequate artificial light.
J. A covered external buggy storage area is provided near the entrance.
K. A covered external waiting area is provided adjacent to the entrance provides shelter to the entrance and acts as a transition area between inside and outside.
L. Refuse and recycling store placed out of reach of children but easily reached, accessed, and used by staff. Provide 1500mm turning circle in front of main storage areas. Ensure access paths are accessible as per D above.
Universal Design Guidance
- The site layout and design should create a playful setting with opportunities for adventure, challenge and learning within the site. Hard and soft landscaping should be used to create a natural environment that supports diverse native plants and wildlife, such as birds, insects and worms.
- Attractive site landscaping with diverse planting should be used to create a calm, gently stimulating multi-sensory, restorative and healthful space for children as they move through the site.
- At the same time, the site design should create a legible layout supported by clear wayfinding that will orientate users and help them navigate to the entrance or site exit when leaving.
- Where the main entrance is located at a distance from the site entrance, ensure there is a clear and easily identified pedestrian route from site entrance to the building entrance.
- On larger sites or where a setting is co-located with a school or another service, good site wayfinding will help people find their way around. This can be provided through clear, consistent, and easily read signage; supported by distinct paths or routes, and recognisable visual cues such as seating, building elements, artwork or planting. Provide simple and clear signage that communicates the relative positions of any other buildings on the site.
- Pedestrian routes should be flat, even and sufficiently wide to allow the safe and comfortable passage of groups of pedestrians. All surfaces should have sufficient drainage, be non-slip, non-glare, and avoid strong patterns or sharp tonal or colour contrast.

“As one walks into the grounds the trees and the outlay gives a welcoming feeling.”




