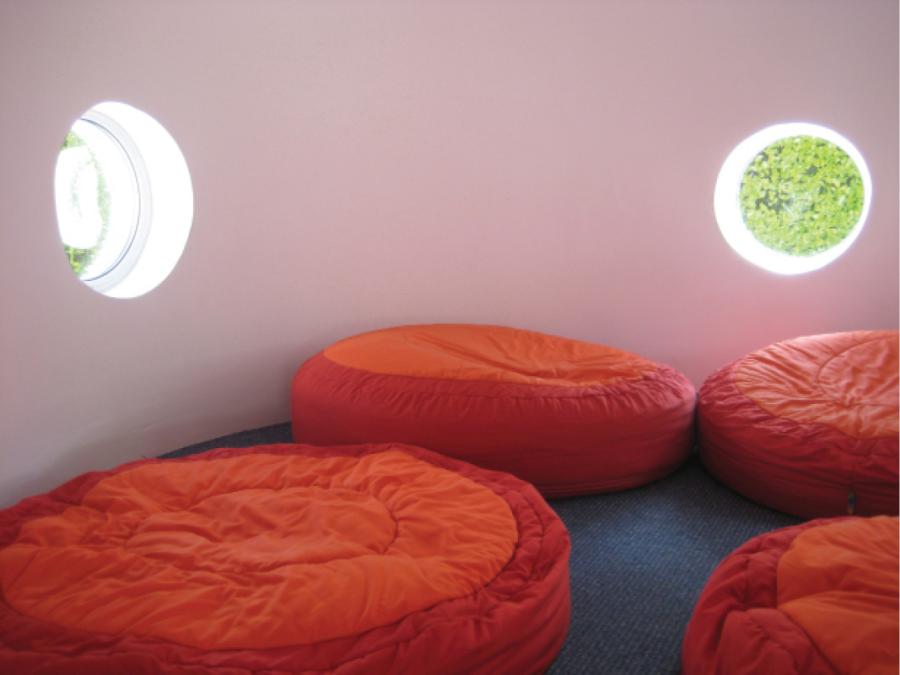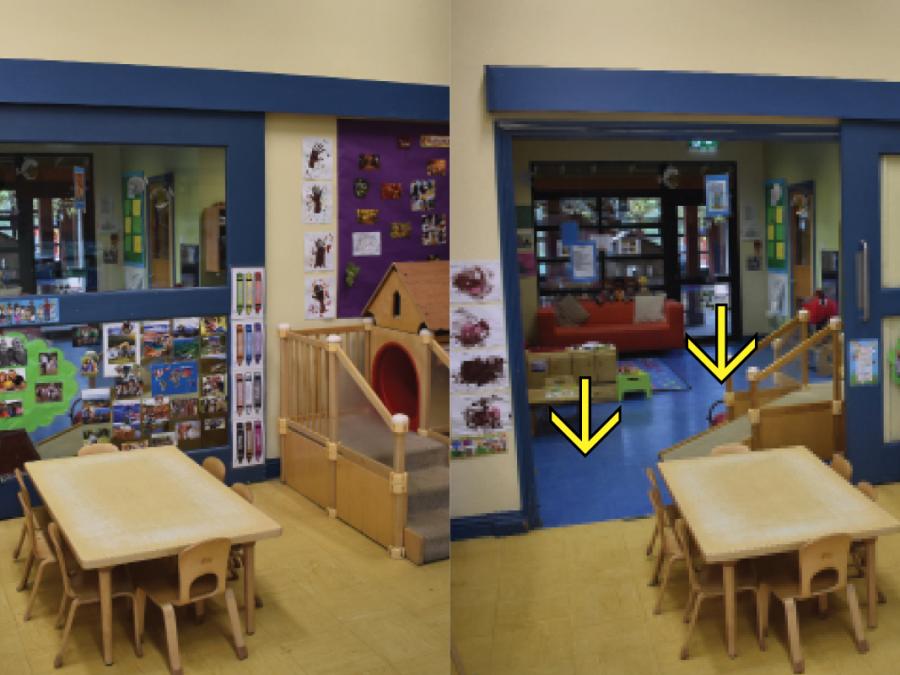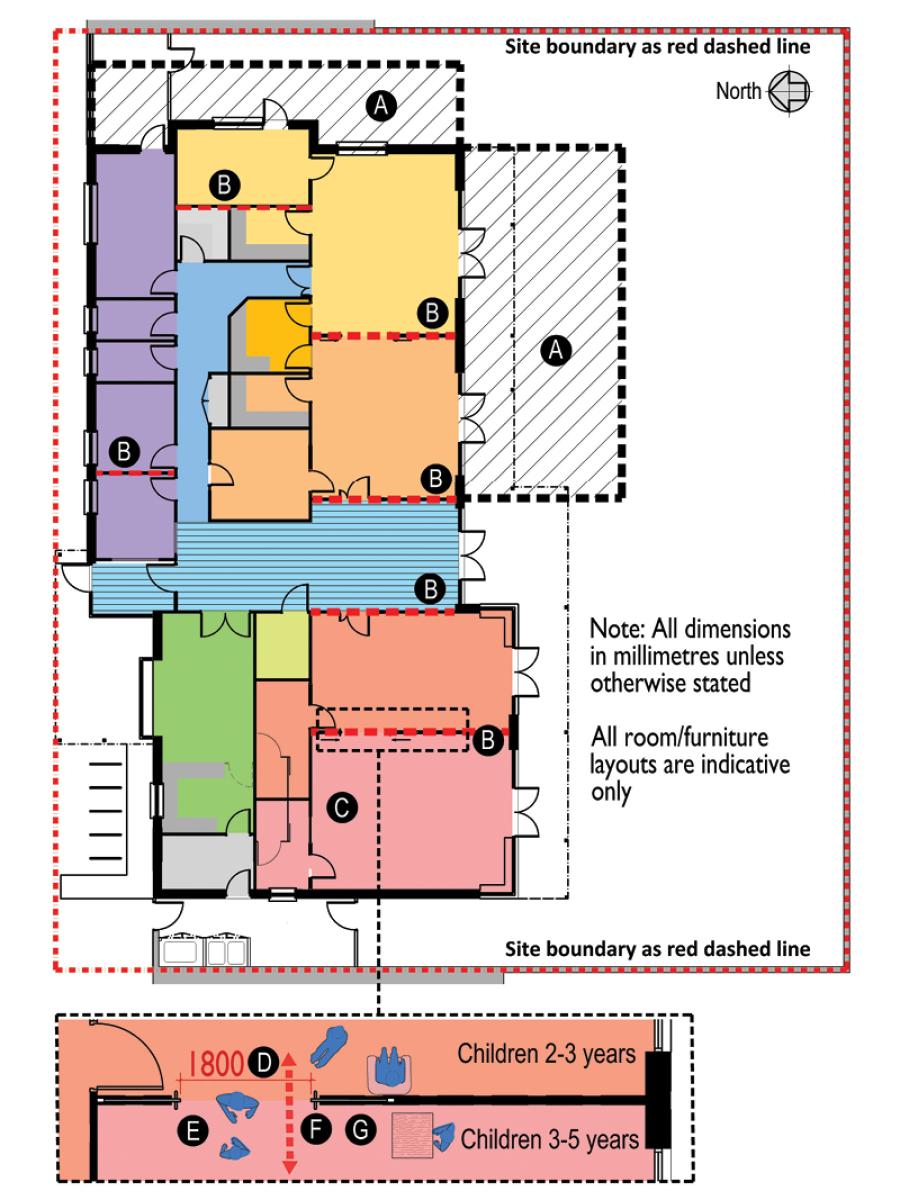Building Construction, Materials and Finishes

01. Naíonra Choill Mhic Thomasín, Waterford
Naíonra Choill Mhic Thomasín, Waterford.
Design features
- The ‘Crannóg’ (circular children’s room with a low ceiling) with soft cushions providing relaxing space.
- Low level circular windows providing view to outside at a child’s level.
Design considerations and awareness
A key concern for UD is that buildings are flexible and adaptable to meet user needs over time. Examples of this include the provision of a ‘soft spot’ where a section of a wall or floor is framed or structurally supported so it can be removed to create a new opening without affecting the overall structure. Or the provision of load bearing structures in strategic locations to allow future fixing of handrails, grab-rails, or hoists if they are required.
For an ELC setting it is important that the site layout and building position can facilitate growth and extension, while flexible internal layouts allow evolution over time. Everyday flexibility is also required to create spaces for different age-groups, and to create varying atmospheres. Large open spaces with moveable elements such as double doors or sliding partitions can be useful. Partitions should extend to the ceiling so that when they are closed they form a good acoustic barrier between adjacent spaces.

02. Tigers Childcare, Blanchardstown, Dublin
Tigers Childcare, Blanchardstown, Dublin.
Design features
- Large double doors between rooms providing the flexibility to combine spaces for certain activities and enable children of mixed ages to play together.
Design tip
- Minimise change in floor colour or colour contrast to avoid causing confusing or disorientation for people with cognitive and visual difficulties who may interpret the colour change as a step (see arrow).
- Furniture can be arranged to ensure that when the connecting doors are open there is no obstruction (see arrow).

Technical sketch 1: Indicative floor plan showing expansion, adaptability and flexibility features
A. Space on site to expand if required.
B. Non-load bearing internal walls that can be removed to combine spaces or that can be replaced with moveable partitions.
C. Large sliding doors providing the option to open up or close off rooms as required.
D. Large 1800mm opening between rooms.
E. Sliding doors that can be opened or closed as needed.
F. Doors stops keeps handles a minimum of 50mm from the edge of the door opening.
G. Sliding doors that slide into a cavity will not compromise the wall space either side and will allow shelving, seating or other objects to be placed directly against the wall.
Universal Design Guidance
- Where possible provide expansion space onsite to allow building footprint to extend when required.
- Provide load bearing structures such as steel beams or concrete columns that create wide span ceilings or floors without the need for supports such as columns or internal walls. This will allow flexible internal layouts or moveable partitions as required.
- Any partitions used to create separate spaces should extend to the ceiling so that when they are closed they form a good acoustic barrier between the adjacent spaces.
- Provide load bearing wall structures such as concrete blockwork or doubled studwork in strategic locations to allow retrofitting or handrails, grabrails, hoists, or other elements that require strengthening to take the weight of a child or adult.




