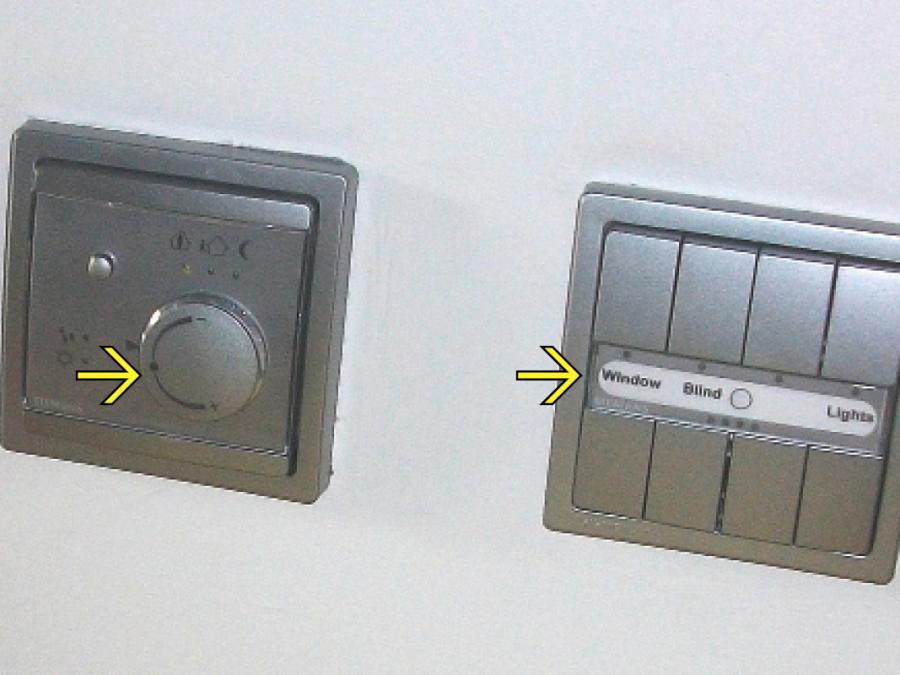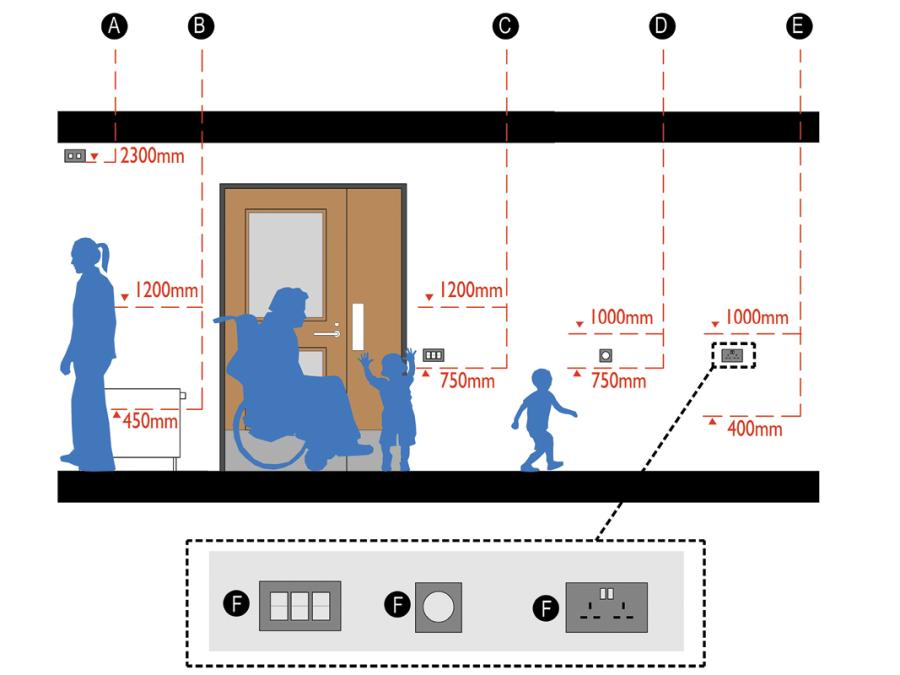Electrical fittings and controls
Design considerations and awareness
While electrical fittings and controls will typically be placed out of reach of small children, they must still comply with technical guidance document M of the Building Regulations 2010. These stipulate that socket outlets and switches for lighting and permanently wired appliances should be placed between 400mm and 1200mm above the floor. New electrical sockets will be fused and therefore child safety covers will be sufficient in terms of safety. However, the location of other fittings such as heating controls should be considered, so they comply with building regulations, and are in a location removed from children for safety reasons.

27. Heating, lighting and window blind controls
Heating, lighting and window blind controls.
Design features
- Good colour contrast to make fittings more visible.
- Large rocker-style light switches are easier to use as they require less finger strength.
Design tip
- Ensure text on light/control switches is accessible and large enough to read and does not fade easily from use (see arrows).
A high number of power points or socket outlets should be provided throughoutthe building to provide options for plugging in lights, equipment or assistive technology. This is important not only in areas used by children or by staff, but also in circulation spaces. Consider how settings can be future proofed by providing blanked off power and data connections in key locations to provide for the retrofitting of features such as power operated doors, windows, electrical hoists and stair lifts. These blanked off connections should be provided both at low level and a higher level (i.e. 2300mm or more above floor level) to provide options for floor level or ceiling level technologies such as blind and curtain openers, and ceiling mounted hoists.
Switches and sockets should visually contrast with the background using colour or tonal differences to ensure they are visible and easily identified by people with sensory, physical or cognitive difficulties.

Technical sketch 4: Recommended heights of electrical fittings and controls
A. High level data outlet and power points.
B. Thermostatic radiator valves between 450-1200mm above floor level.
C. Light switches and permanently wired switches between 750-1200mm above floor level.
D. Switches and controls for intercom, heating, and ventilation between 750-1200mm above floor level.
E. Electrical sockets, telephone and data outlets between 750-1200mm above floor level.
F. Colour contrast between fittings and background to make the fittings more visible.
Universal Design Guidance
- Install a high number of power points or socket outlets throughout the building to provide options for plugging in lights, equipment or assistive technology.
- Socket outlets and switches for lighting and permanently wired appliances should be placed between 400mm and 1200mm above the floor.
- Carefully consider the location of certain fittings and controls so they are in a location removed from children for safety reasons.
- Provide good colour contrast between switches and background to improve visibility.
- Future proof spaces by providing blanked off power and data connections in key locations to provide for the retrofitting of power operated doors, windows, electrical hoists and stair lifts if required in the future.

“My daughter has Asperger’s syndrome, and has never been affected by noise or light issues at Lux.”




