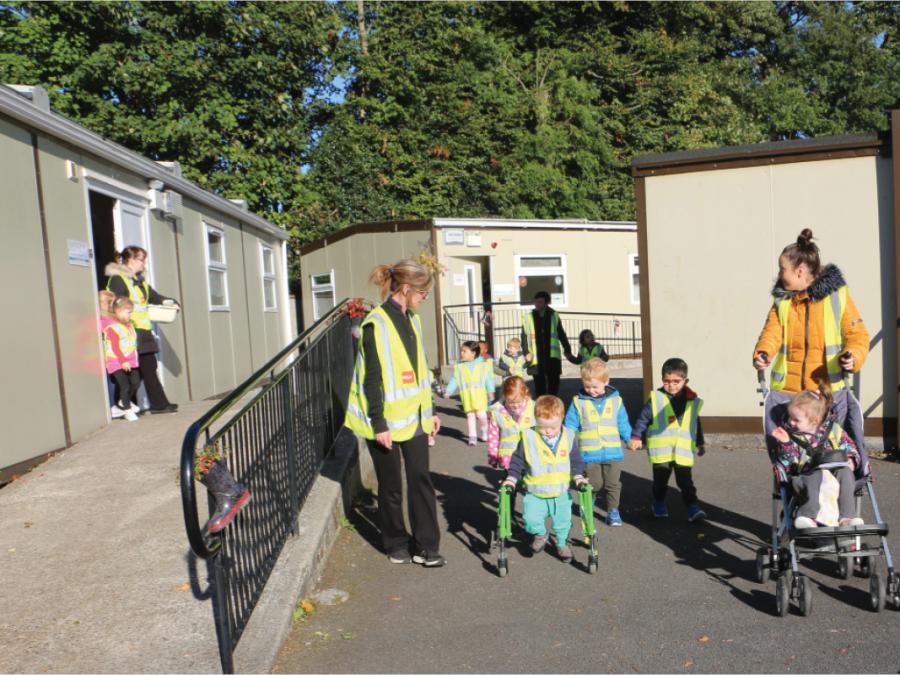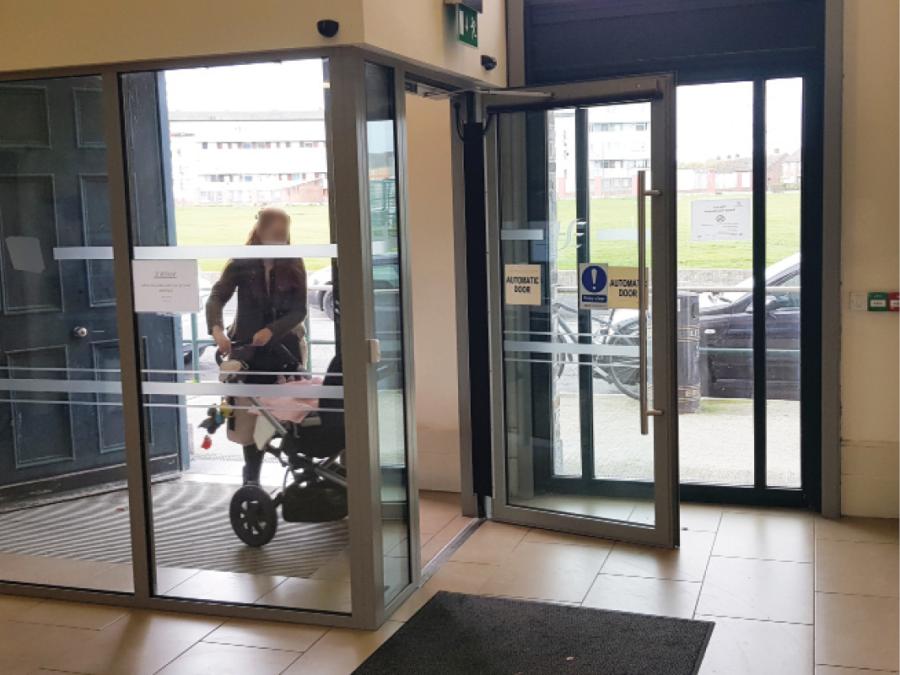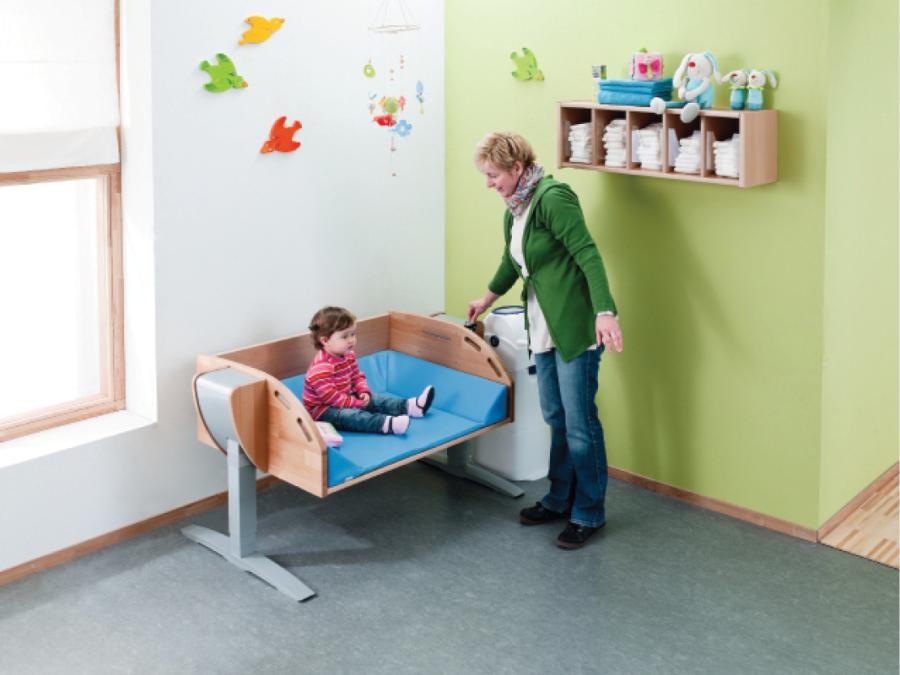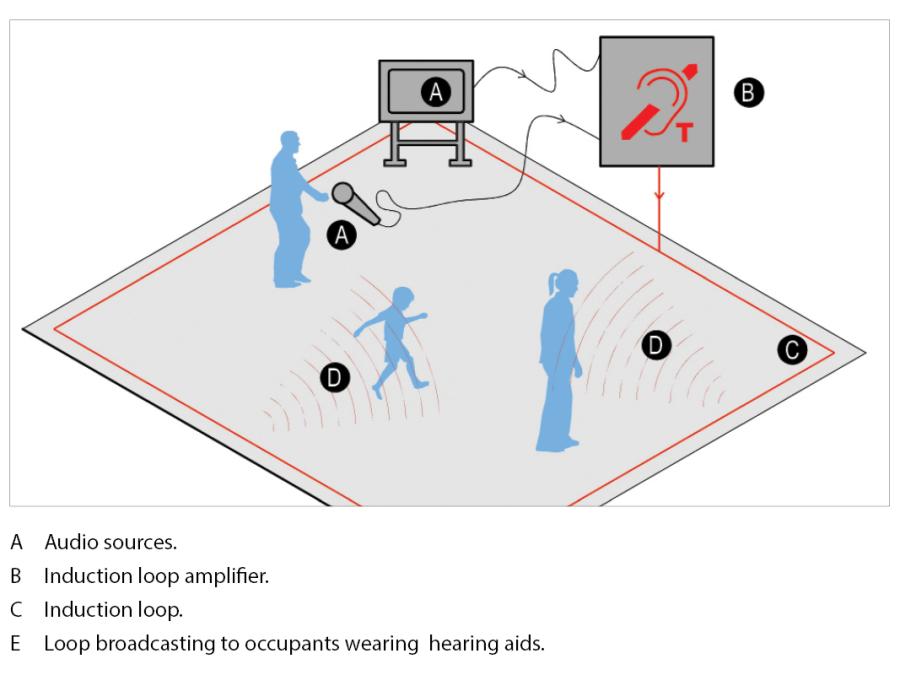Assistive Technology
Assistive Technology Design considerations and awareness
The field of Assistive Technology (AT) concerns the practical tools that can support functional needs of children who experience difficulties linked to disability. It encompasses a broad spectrum of low tech and high tech technologies, for example, walking frames, wheelchairs, hearing aids, vision aids and computer-based communication aids. These technologies play a crucial role in enabling independence and access to play and education.

39. Graiguecullen Parish Childcare Centre, County Carlow
Graiguecullen Parish Childcare Centre, County Carlow.
Design features
- Children of various abilities within an ELC setting, illustrating the need to
carefully consider assistive technology.
In terms of ELC, a wide range of assistive technology, including magnifiers, screen reading technology, and portable writing and communication devices may be used within the setting. While these forms of assistive technology are outside the scope of these guidelines, the building should be fitted with a generous number of electrical outlets to power and charge these devices. Centrally floor-mounted sockets will serve devices being used in the middle of the room and avoid the hazard of cables trailing across the floor. A sufficient number of data cable outlets will allow the connection of non-wireless devices or Information Communications Technology as required.

40. Power operated entrance door
Power operated entrance door.
Design features
- Power operated door allows a staff member to activate the door through the intercom system.
- The door opening automatically allows easy access for a person entering with a buggy or wheelchair.
Assistive products for mobility and physical impairments: A power operated door will make entering a setting easier for many users, not only for a person in a wheelchair or someone using a mobility aid, but also for anyone entering the setting with a buggy. In the ELC context, the door will typically be activated by a staff member. The safety issues associated with a power operated door will need to be carefully considered. Among others, these include a safe door opening speed (this will depend on the size of the door and the context and can be set as part of the operation mechanism), the need for an audible warning system, presence and motion detection to prevent collisions, and signage to alert people about the operation and door swing direction.
Within the setting, high level windows or skylights may need to be power operated. Ceiling mounted hoists and adjustable changing tables may be required for children with limited mobility.

41. Power operated height adjustable changing table
Power operated height adjustable changing table.
Design features
- Electrically operated changing table allows a user to easily adjust the height without having to lift the table or operate a lever.
Design tip
- Ensure children are not left unattended so they do not roll off the open side.
Electrically powered height adjustable changing tables will allow the height of the table to be set according to the needs of the staff member using it. This will allow rapid and easy adjustment at the press of a button. This has advantages over manually adjusted tables as these may not be usable by people with certain mobility, dexterity or strength difficulties.
The installation of a ceiling or wall mounted hoist system may be appropriate in some settings where children have more profound physical difficulties or where staff require assistance when lifting or transferring children, for instance, from a wheelchair to a changing table or toilet. Where a hoist is not installed, f ture-proofing can be achieved if the ceiling and wall construction can take loads associated with the hoist. Blanked off power and data connections at 2300mm above floor level will allow the connection of a hoist motor at a future date.
Technology for visual challenges: In terms of ELC, for most visual challenges, support consists of ICT equipment, large format books, braille, and other small-scale items. The main considerations for building design revolve around sufficient storage space, adequate power supply and the availability of data cables/sockets within rooms. The provision of audible information for children, staff, and family members with visual challenges should be considered. For larger settings this may include audible wayfinding directions received through a headset or their smartphone. This relies on various forms of technology including Global Positioning Systems (GPS) or Radio Frequency Identification (RFID) technology that imbeds information in the built environment and allows users to navigate or detect obstacles as they travel along a route.
Audible warnings may also be beneficial as part of power operated doors to warn users, particularly those with visual difficulties that a door is opening towards them and that they should stay back to avoid being struck by the door.
Technology for hearing challenges: There are a few whole room technology solutions that can be used to enhance hearing in an ELC setting. For instance, whole room soundfield system helps distribute sound around the room through a microphone and amplifier. This is also known as sound reinforcement and will not be suitable for profound hearing loss. Alternatively, an induction loop system can be installed to transmit sound directly to a person’s hearing aid. This system consists of a microphone or pick- up device, an amplifier, and an insulated wire that forms a loop around the space and acts as an aerial that transmits to a hearing aid that is on the correct setting.

Technical sketch 8: Diagram of Induction Loop in an ELC setting
A. Audio sources.
B. Induction loop amplifier.
C. Induction loop.
E. Loop broadcasting to occupants wearing hearing aids.
Technology for Physiotherapy, Occupational Therapy, and Speech and Language Therapy: While these services will not be usually provided in a typical ELC setting, some key requirements are worth considering. For these services the main building considerations involve storage space, adequate power supply and data cables/sockets. A physiotherapy space for equipment used by physiotherapist, speech and language therapists and occupational therapists, may require a hoist or height adjustable couch. An occupational therapy space will require adequate storage for rehabilitation equipment, while a speech and language therapist may require an induction loop or hearing aid facilities.
Universal Design Guidance
- Consider power operated doors at the main front entrance taking into account the following:
- An audible warning system to alert a user that the door is opening may be necessary depending on the requirements of the setting.
- The door opening speed is determined by the door leaf width and the operating speed can be set to suit the context.
- The activation device installed as part of the power operated door should be set to detect traffic at a suitable distance to ensure that the door opens early enough and stays open long enough to maintain safe entry and exit.
- Preventing collisions with the door will be helped by detection by presence and motion sensing devices that should be part of all power operated door installations.
- Additional activation controls at a lower height that can be operated by the foot rest of a wheelchair can be useful for people with limited upper body strength.
- Doors that open towards people entering the building should include clear text indicating their automatic operation and direction of swing.
- The door should also be capable of manual operation in the event of power failure.
- Provide electrically powered adjustable changing tables to accommodate the needs of staff of various heights or who may need to be seated while using the table.
- Consider a ceiling or wall mounted hoist for the lifting or movement or children with additional needs. Where this is not to be installed as part of the current project, provide blanked off power and data connections at ceiling level to allow future retrofitting.
- Consider the installation of hearing enhancement technology such an induction loop or soundfield system.
- Consider what audible technology may be beneficial. This can range from audible wayfinding technology, a public announcement system, or simply an audible alarm warning associated with a power operated door.
- Provide ample sockets in all key spaces to allow flexibility for the use of technology.
- Provide CAT 6 data cables in all key locations for non-wireless technology.
- Provide exterior plugs and exterior data cables for installation of external technology.




