Doors
Design considerations and awareness
All users in the ELC setting will interact with doors and door handles everyday. From using the main entrance door, to entering a children’s room or a toilet, the accessibility, ease of understanding and usability of these elements is critical.
Wide door openings, or double doors at the entrance and key circulation areas will facilitate buggies and wheelchairs and will help parents and guardians who are arriving or departing with more than one child, or when carrying child-related equipment. This will particularly help at peak times. Security is an important consideration for entrance doors and the design of these doors should balance accessibility with controlled entry and exit for authorised persons.
See Section 4.4 for Safety and Security Systems.
In some internal locations the installation of ‘Cat-and-Kitten’ type doors (door-and-a-half) or double doors will help with movement inside the setting.
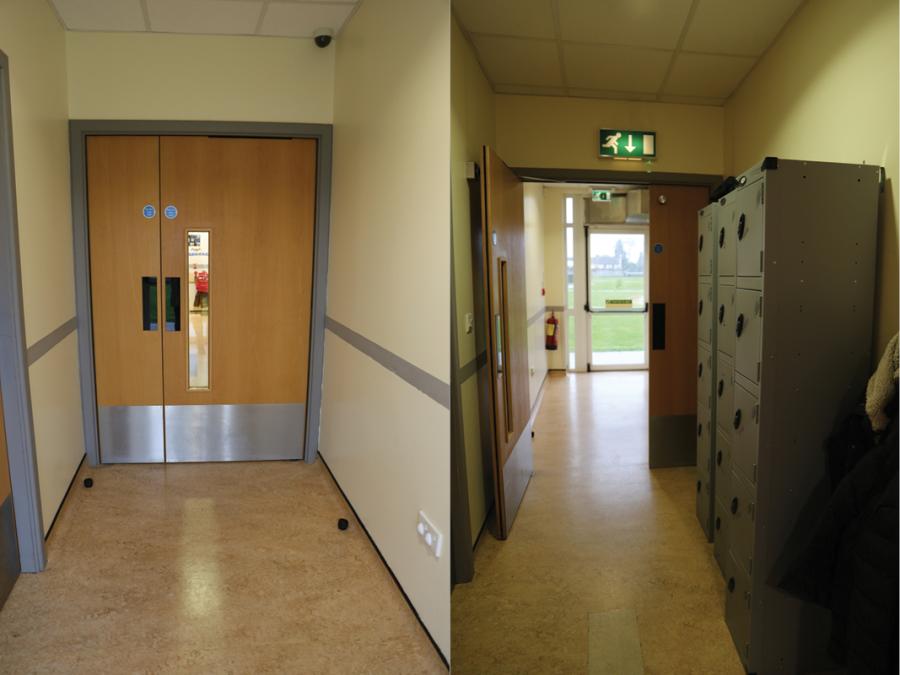
17. Cat-and-Kitten door, Le Cheile Family Resource Centre, Mallow, County Cork
Cat-and-Kitten door, Le Cheile Family Resource Centre, Mallow, County Cork.
Design features
- Cat-and-Kitten doors providing wider access routes if required.
- The glazed panel allows a person to see if there is a child behind the door and allows the child a view out to the corridor beyond.
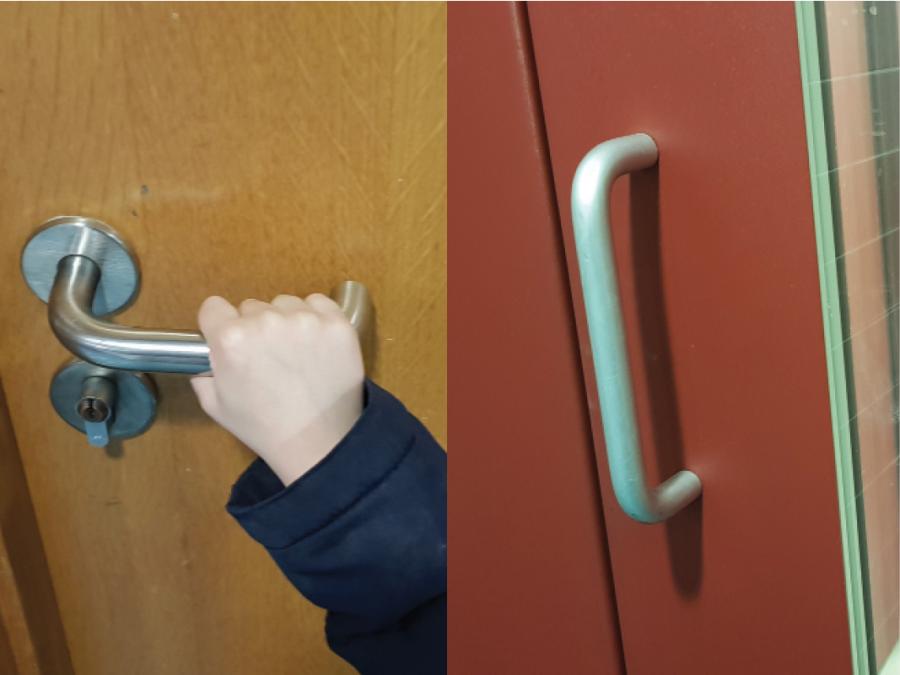
18. Lever arm door handles and pull handles
Door handles: Lever handles should be used rather than round or oval door knobs as many children and adults find these hard to use. Certain door handles, and controls must be out of reach for small children, therefore, the location and operation of these must be carefully considered in terms of UD. For instance, Technical Guidance Document M 2010 of the Building Regulations (Part M) recommends that door handles should be located between 800mm and 1200mm above floor level, however, many ELC settings will locate handles above this height for safety reasons. While being cognisant of security, certain doors such as toilets should be operable by children. Consideration should be given to the fact that successfully opening and closing doors is an important part of any child’s development.
Doors that use colour or tonal contrast to stand out from the background will provide good visual contrast and make these doors more visible and easier to identify.
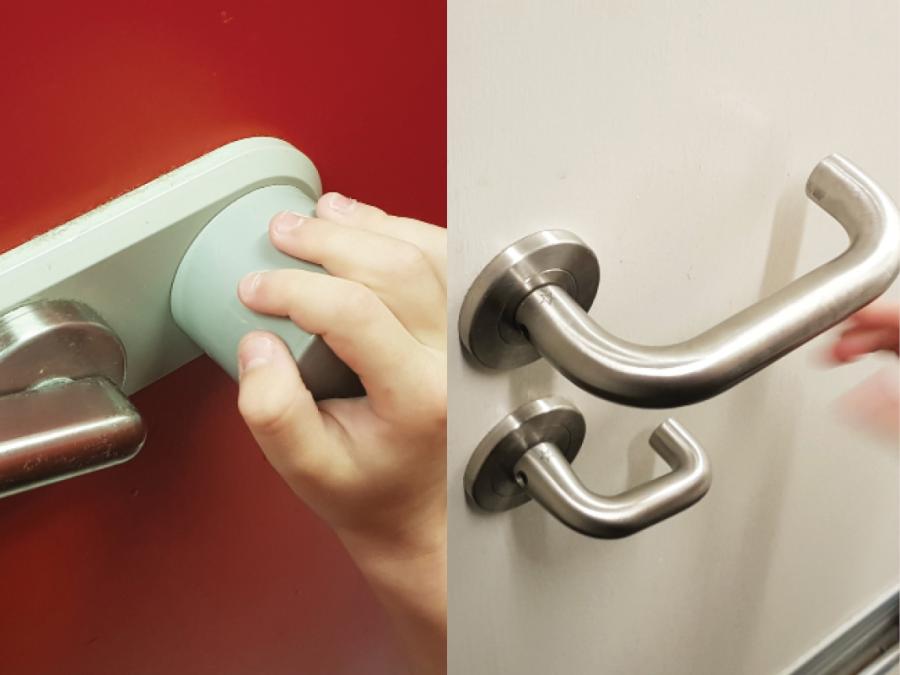
19. WC door handles and locks
Lever arm door handles and pull handles.
Design features
- Left image: Lever arm door handle with the ends turned. This prevents clothes getting snagged and reduces the risk of a child banging their head.
- Right image: Large format vertical pull handle that is easy to grasp and contrasts visually with the background.
Design tip
- Stainless steel door handles may be uncomfortable to use for some users.
WC door handles and locks.
Design features
- Left image: Large format thumb turn lock on a WC cubicle door that is easy to see and use. Door knob (to the right of lock) is for pushing/pulling the door only and does not require turning.
- Right image: Lever arm WC lock (below main handle) that is easy to understand as it operates in the same way as the main door handle. The lever arm lock is also easy to turn.
Design tip
- Plastic-coated door handles/locks are more comfortable to touch compared to steel.
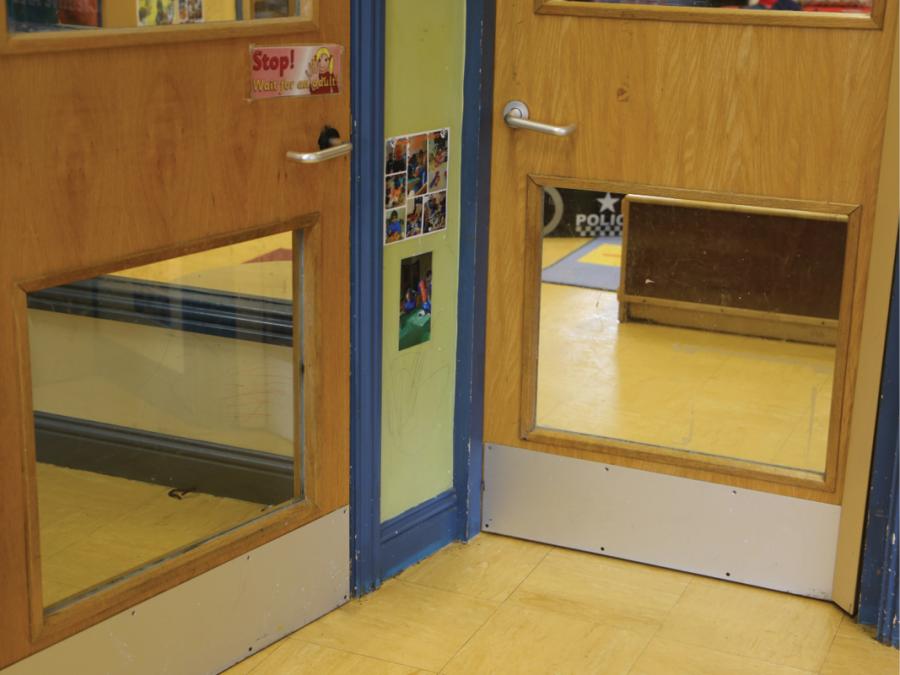
Tigers Childcare, Blanchardstown, Dublin
Tigers Childcare, Blanchardstown, Dublin.
Design features
- Low level glazing in doors enabling children to both see and be seen through the panels.
- Good colour contrast between the door frame/architrave and the door and wall makes the door more visible.
- Lever arm handles that are easy to use. The ends of these are also turned in to prevent clothing getting snagged.
Design tip
- Better colour contrast between the doors and the floor would improve visibility.
Glazing panels: The use of glazed doors, or vision panels within doors that extend down to approximately 300mm from the floor, or separate/additional low-level vision panels will allow an approaching person to see if a child is behind the door.
It also gives small children a view out of the space to areas of interest or activity beyond. Where extensive areas of glazing are provided the glass should be marked with a permanent manifestation that contrasts visually with the background. All glass should be safety rated and fire resistant.
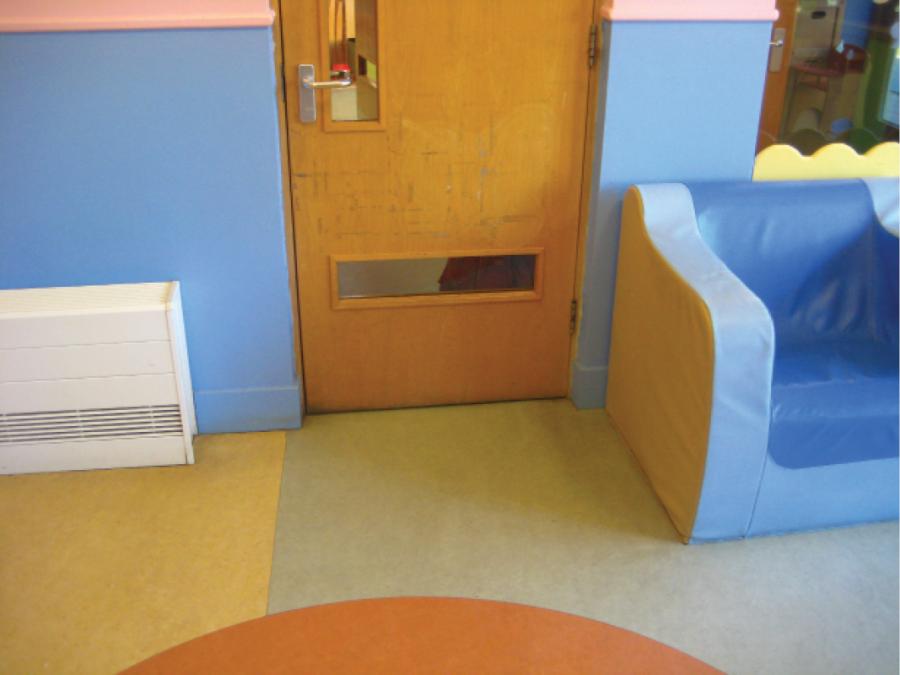
21. Northside Family Resource Centre, Ballynanty, Limerick City
Northside Family Resource Centre, Ballynanty, Limerick City.
Design features
- Low level glazing panel allowing a person to see if there is a child behind the door but also allowing the child a view out through the door.
Finger protection: Finger protection door guards should be considered for parts of the setting where children spend a lot of time. These are fitted on the hinge side of the door to prevent children getting their fingers and hands caught in this part of the door. These guards can be fitted to front and back of the door (i.e. the door jamb side and the hinge side) to make sure the door is safe on both sides.
Low level gates: In certain locations within a setting, for instance in open plan areas for infants or young toddlers, low-level gates are often used to keep children safely within these areas. The locking mechanisms on these gates should be easy to locate and use for appropriate staff. Given the height of these gates they may not always be clearly visible. Colour or tonal contrast can be used to make these gates more visible and avoid creating a potential trip hazard.
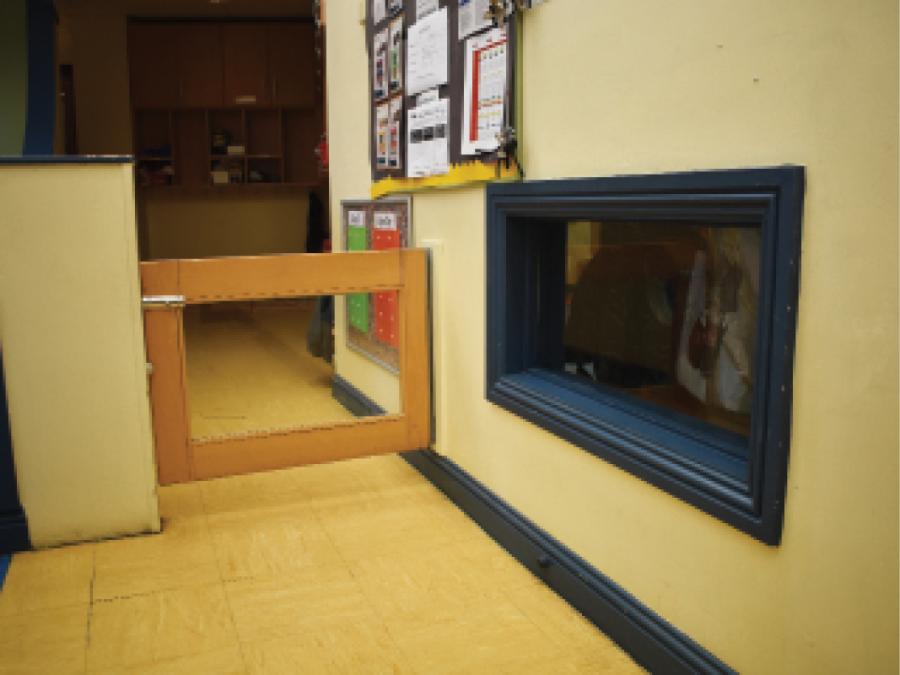
22. Tigers Childcare, Blanchardstown, Dublin
Tigers Childcare, Blanchardstown, Dublin.
Design features
- Low level gate to prevent children from leaving the area.
- The glazed panel allows a person to see if there is a child behind the gate but also allows the child a view out to the space beyond.
Design tip
- Colour or tonal contrast can be used on low-level gates to make sure they are clearly visible and do not present a trip hazard.
- Ensure any gap under doors such as this are too small to allow a child roll under the door.
- Ensure safety glass is used for all low-level glazing.
Safety barriers and stair gates: Where safety barriers enclose a space or are used at the top or bottom of stairs the following should be considered:
- Safety barriers are typically suitable for children up to 24 months. All openings or spaces in the gate should be less that 65mm, including the space between the bottom of the gate and the floor.
- There should be no structure or part of the gate that gives a child a foothold for climbing.
- There should be no holes or openings that could trap or hurt the fingers of a child.
- There should be no sharp edges or protrusions which could catch on clothing or hurt a child.
- To open the gate two consecutive actions or two separate but simultaneous actions should be required to prevent a child opening the gate.
- Avoid gates with a bottom threshold as this will be a trip hazard.
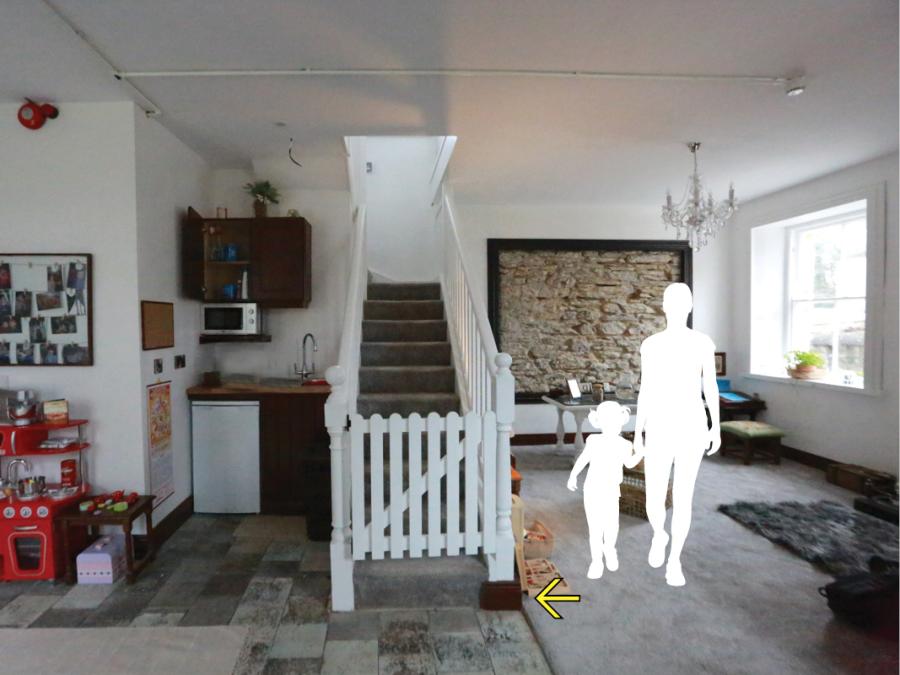
23. Carraig Briste, Enniscorthy, County Wexford
Carraig Briste, Enniscorthy, County Wexford.
Design features
- The stair gate is made to measure to ensure a good fit with the stairs.
- The colour of the stair gate contrasts with the carpet.
Design tip
- A lower handrail set between 600-750mm would benefit children and people of smaller stature.
- The handrail should extend 300mm past the last step. In this scenario a newel post or similar upright would have to be installed at the end of the handrail to ensure that people do not collide with the extended handrail.
- Ensure junction between different floor materials such as timber floor and carpets do not pose a trip hazard (see arrow).
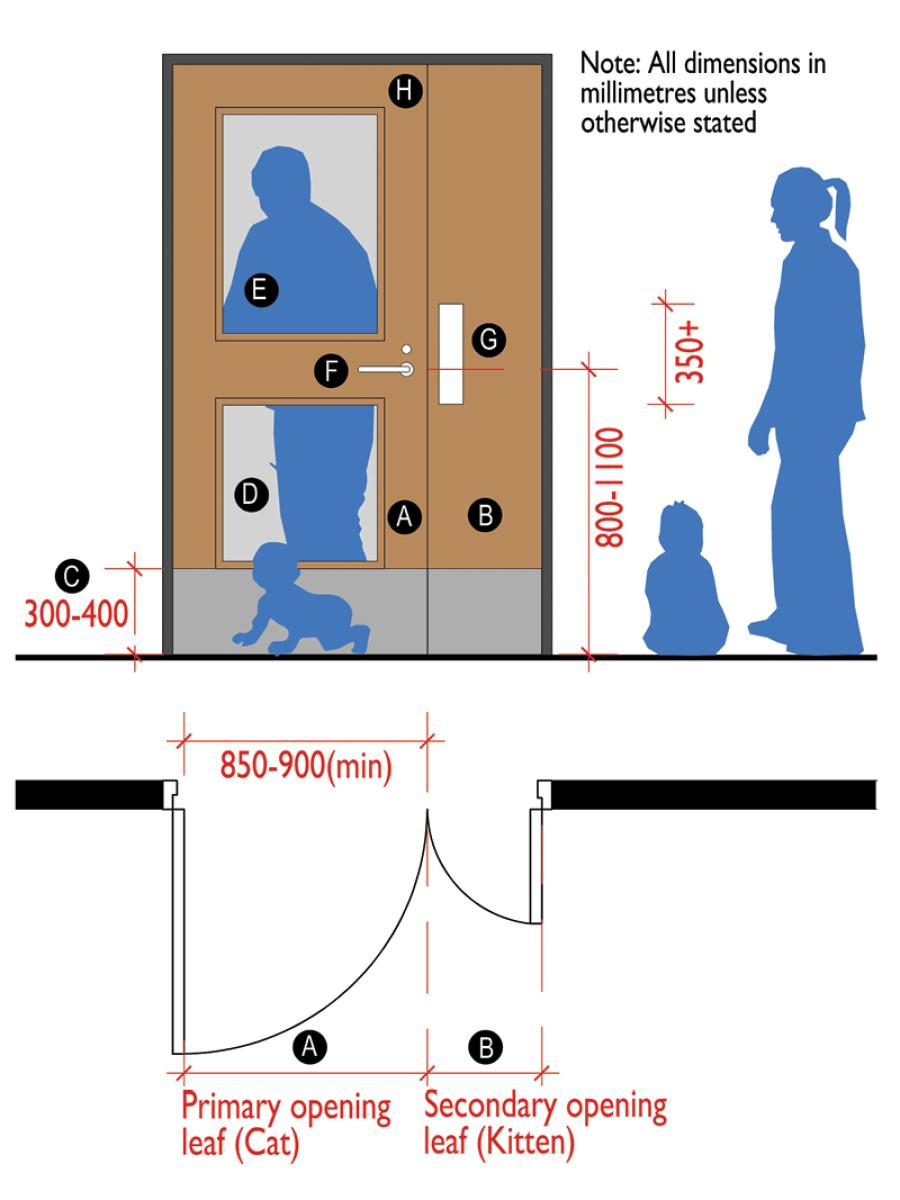
Technical sketch 2: Indicative design of internal doors
A. A cat-and-kitten door (door and a half) with primary opening leaf with a minimum clear width of 850mm but preferably 900mm.
B. Secondary opening leaf to provide a wider opening as required.
C. 300-400mm kickplate. Height of kickplate may be determined by the age group within the room and the maximum height required to ensure small children can see out and be seen.
D. Lower level glazed panel to allow small children see out and be seen as a person opens the door.
E. Upper level glazed panel to allow views and admit light.
F. Lever arm handle at between 800-1100mm.
G. Push plate to secondary door leaf to be at least 350mm long.
H. Good colour contrast between door, frame, and wall to make door more visible.
Universal Design Guidance
- Entrance doors to the building should balance safety and security with accessibility to ensure doors are easily operated by authorised persons (See Section 4.4 for Safety and Security Systems).
- Provide easily opened internal doors with accessible and usable handles. While safety requirements for children accessing certain areas must be considered, consideration should also be given to doors to appropriate areas that can be used independently by children.
- Doors should have lever handles that can be opened easily with one hand rather than round or oval door knobs as these can be difficult to use.
- Door handles should be provided in accordance with the building regulations and located between 800mm and 1200mm above floor level. Where handles are located higher than this for child safety reasons, careful consideration should be given to the accessibility and usability of these doors for a person using a wheelchair or someone of small stature.
- Use winged or lever thumb-bolts for toilets.
- Use low friction hinges to make doors easier to open and close.
- Provide glazing panels or vision panels within doors that extend down to approximately 300mm from the floor, or separate/additional low-level vision panels placed on the lower part of the door.
- Finger protection door guards should be considered for parts of the setting where children spend a lot of time.




