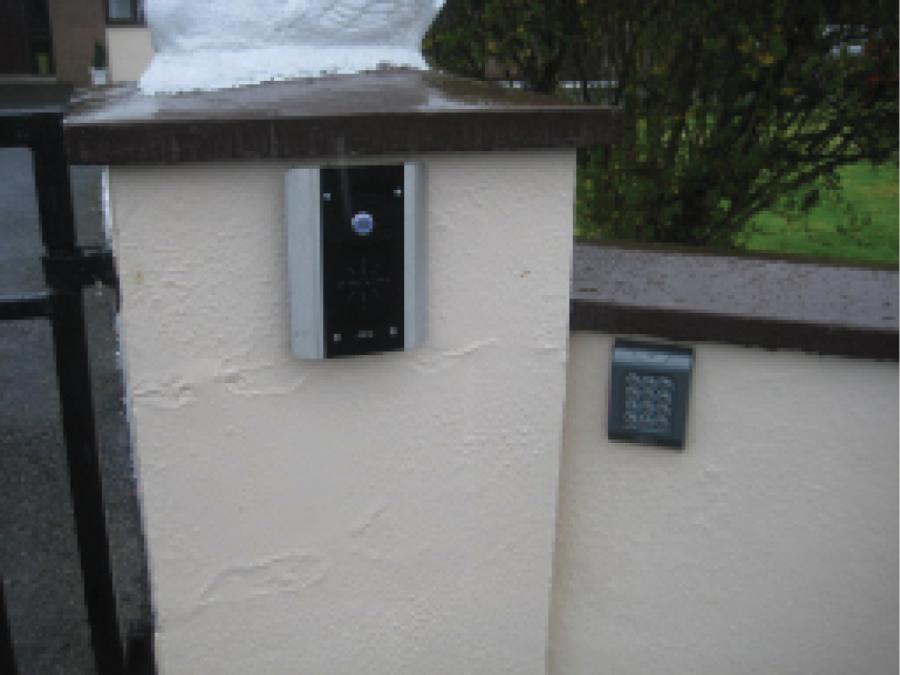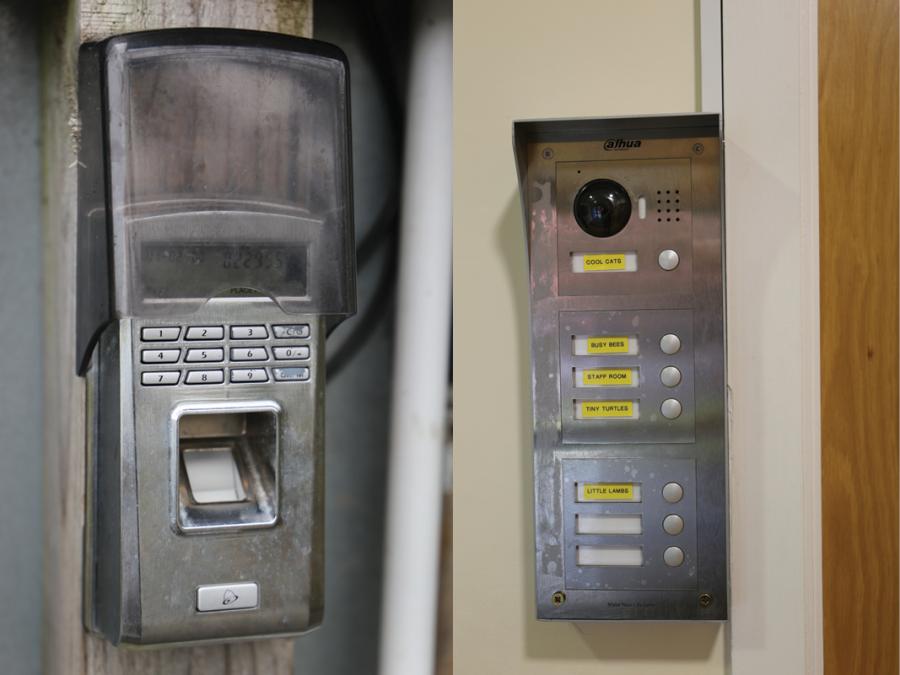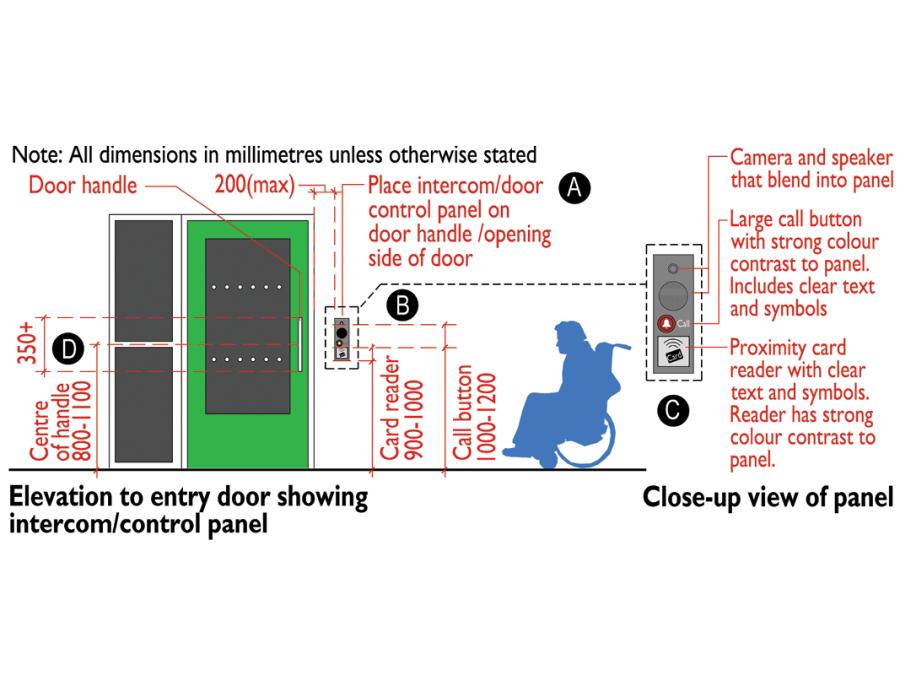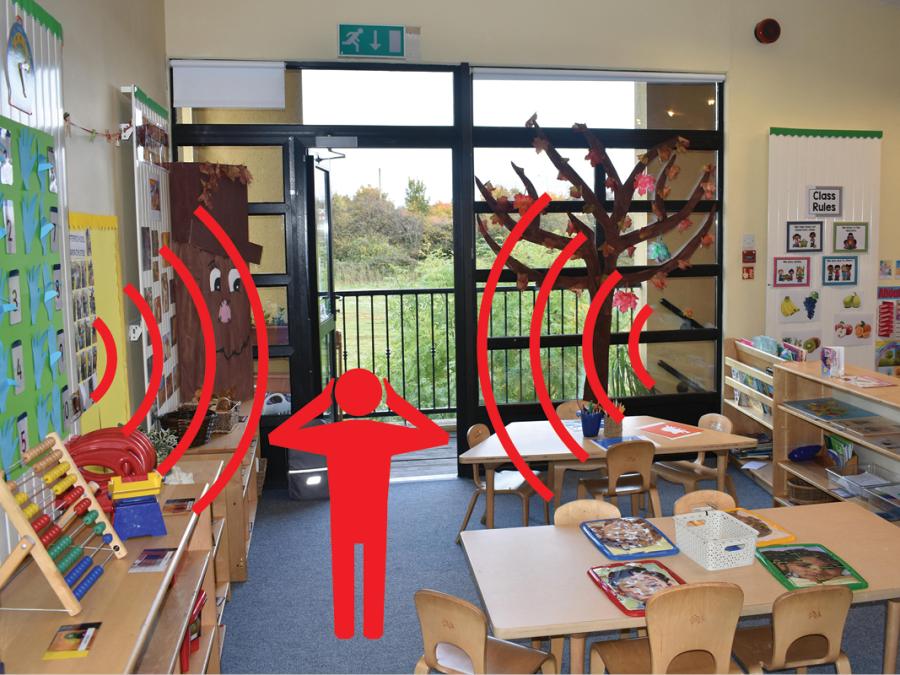Safety, Security and Communication
Design considerations and awareness
Providing a safe and secure building is a critical concern of an ELC setting and the use of intercoms, coded keypad entry, or Closed-Circuit Television (CCTV) are commonly used in this context.
Intercom systems: Intercom systems allow staff carefully manage access into the setting. Systems that use both voice and video enhance security while at the same time allow a person with hearing or speech challenges to be seen by staff and given access. Some settings are using face recognition systems to control access, and this may also be beneficial for people with speech or language difficulties. Many intercom systems can be linked to smart phones through an app and this allows management and staff to monitor and control access from any location. Intercom systems can also be designed so that staff can activate an electrically powered door, this could benefit many setting users including those pushing a buggy or using a wheelchair.

36. Lux Childcare, Moate, County Westmeath
Lux Childcare, Moate, County Westmeath.
Design features
- Intercom system at external gate that provides audio and visual monitoring
and access control.
• This system is also connected to the owner’s smart phone and this enables
remote surveillance and access control.
A fob or swipe card entry may be beneficial for staff as this can be easier to use than keys or entering a code.
All intercom or keypad panels should be placed on the handle side of the door and clearly visible on approach, accessible and easy to use. If a face recognition system is being used consideration will have be given to the location and height of the camera or panel to ensure it is usable by people of various heights or those using a wheelchair.

37. Varied forms of access control in ELC settings
Varied forms of access control in ELC settings.
Design features
- The image to the right shows a facial recognition system, while the image to the left shows a fingerprint recognition system.
Design tip
- A panel that is less reflective and with larger buttons and text would improve its accessibility for all users.

Technical sketch 7: Indicative intercom and door control panel
A. Intercom/door control panel located on the door handle /opening side of the door within 200mm of the door frame.
B. Ensure card readers are located 900-1000mm above ground level while call buttons are located 1000-1200mm above ground level.
C. Provide a large call button with strong colour contrast to panel. Provide clear and legible text and symbols so the button is easy to see and use. Ensure panel features that a person does not have to directly use, such as cameras or speakers, blend into the panel so they do not distract from key features such as call buttons.
D. Proximity card reader with clear text and symbols. Reader has strong colour contrast to panel so that it is easy to see and use.

“The crannóg is specifically a quiet area and seomra spraoi for physical play yet with the use of the tent from the AIM box children can have a smaller group in the tent in the seomra spraoi.”
Close Circuit Television (CCTV): Where appropriate, CCTV provides additional security by providing both live surveillance, video recording and storage. However, CCTV cameras should be very subtle, so they do not detract from a welcoming or friendly environment.
Fire detection and alarms systems: A qualified built environment professional with fire safety expertise should be engaged in the early stages of the design or retrofit of an ELC setting to ensure the facility complies with all fire safety requirements. This will include Means of Escape in Case of Fire (Including Fire
Detection and Alarm Systems), Internal Fire Spread, External Fire Spread, Access and Facilities for the Fire Service.
For all safety requirements see Technical Guidance Document (TGD) B – Fire Safety: see https://www.housing.gov.ie/housing/building- standards/tgd-part-b-fire-safety/technical-guidance-document-b-fire- safety.
Careful consideration will need to be given to safe evacuation for all children and adults using a setting. Bear in mind children not yet walking and children with additional challenges that will make independent evacuation more difficult.
Fire detection and alarms systems:
- Every ELC setting must have a fire alarm system installed to give early warning of an outbreak of fire.
-
Provide self-contained alarm units that are mains powered with the smoke detectors and alarm sounder housed in one unit.
Note: A battery powered smoke detector (not wired) is not a self-contained unit and is inadequate for any category for ELC service.
- A fire alarm system based on self-contained units will be sufficient for a single-storey premises where less than 20 children are accommodated.
- Services must have a fire alarm system that incorporates manual call points for raising the alarm, alarm sounders, automatic detection of smoke or heat by suitably located detectors, control and indicating equipment and cabling. These are required for both a single-storey building and multi-storey premises.
The fire alarm system and the means for escape must meet certain requirements depending on the size and complexity of the building. See the requirements in Technical Guidance Document B – Fire Safety: see https://www.housing.gov.ie/housing/building-standards/tgd-part-b-fire-safety/technical-guidance-document-b-fire-safety.
Means of Escape
Escape routes may be by way of a door leading directly to a place of safety outside the premises, or may be by way of a hallway, a corridor, or a stairway in the case of an upper storey. All escape routes must lead to a place of safety in the open air at ground floor level. If a fire occurs on the premises, the escape routes should not be threatened at the early stages, while the evacuation is taking place. An exit door leading directly to the outside provides the most effective and safest means of escape. Where a direct exit is not possible, an escape route which will not be rendered unusable in the early stages of a fire will also be satisfactory. If there is only one escape route from a room or area this should not be through another room, because a fire in the outer room would make this single escape route unusable.
To enable evacuation of the premises to be completed before the escape routes are endangered by fire and smoke, the distance to be travelled on an escape route before reaching a place of safety should be limited.
| Available Escape Routes | Active Children | Sleeping Children, Infants |
|---|---|---|
| Single Escape Route | 18m | 10m |
| Alternative Escape Route | 45m | 20m |
For further information on the particular fire safety requirements in ELC setting
see: https://www.earlychildhoodireland.ie/wp-content/uploads/2015/08/Fire-Safety-In-Preschools.pdf
A Note on Fire Alarms Sounders: As part of the fire alarm system, an audible alarm is required to warn occupants about the detection of a fire, however many alarms are designed with very loud sounders that produce a sound more than 100 decibels (dB). This is known to disorientate many people and make communication difficult, and can have a negative impact on small children and people who are hypersensitive to noise.
Note: For more information about fire safety see Tusla (2018) Quality and Regulatory Framework: Full Day Care Service and Part-Time Day Care Service. See Building Regulations 2006, Technical Guidance Document B, Fire Safety for details regarding the design of fire safety systems.


38. Excessive alarm sounds can cause disorientation and extreme anxiety
Universal Design Guidance
- Provide accessible, understandable and easily used intercom systems that allow staff to safely control access to the setting.
- Consider voice and video intercom systems for enhanced security. The video function will support people with hearing or speech difficulties. For video intercoms ensure the panel is located so people of various heights or those using a wheelchair can use it.
- Where face recognition systems are to be used locate the camera or panel to ensure it is usable by people of various heights or those using a wheelchair.
- Provide CAT 6 data cables in all key locations for non-wireless technology.
- Consider how intercom systems can be connected to power operated doors for enhanced accessibility.
- Locate all intercom or keypad panels on the handle side of the door and ensure they are clearly visible on approach, accessible and easy to use.
- Where CCTV systems are installed ensure the cameras are subtle, so they do not detract from a welcoming or friendly environment.
- Fire alarm sounders should be carefully selected to ensure they are not excessively loud. Consider sounders that emit a sound level of 65 dB, or 5 dB above any other noise likely to persist within the space for a period longer than 30 seconds. Use a larger number of quieter sounders as opposed to a small number of very loud sounders. This will depend on the size and layout of the setting but may include sounders in all key rooms and in circulation areas.




