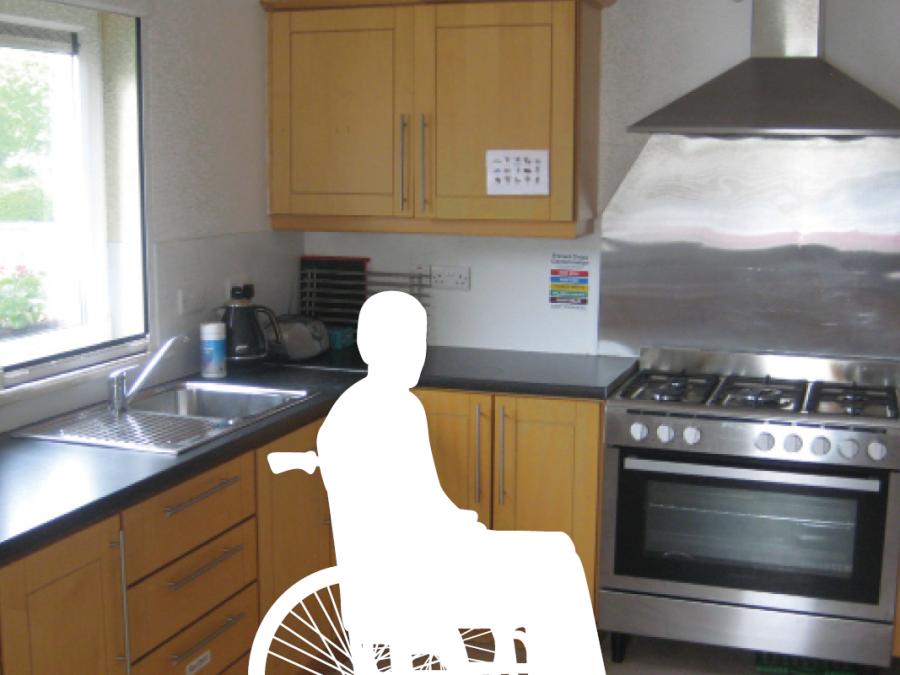Kitchens
Design considerations and awareness
A setting may have a working kitchen separated from the main children’s area and deliberately inaccessible to children at the times when meals are being prepared. First 5, A Whole-of-Government Strategy for Babies, Young Children and their Families calls for the introduction of a meals programme in some ELC settings. When assessing kitchen design or development settings should reflect on the need for the production of hot meals or the adequate storage and reheating of meals cooked off site. Consideration should be given to children and staff using the kitchen at other times to experience cooking and baking as an activity, in a safe manner. The size of the kitchen will be determined by the number of children to be catered for, but the following guidelines may be useful.
Note: For more information about kitchens in ELC settings see Tusla (2018) Quality and Regulatory Framework: Full Day Care Service and Part-Time Day Care Service.

42. Ballindereen Community Childcare and Education Centre, Ballinderreen, County Galway
Ballindereen Community Childcare and Education Centre, Ballinderreen, County Galway.
Design features
- Spacious kitchen with good artificial lighting.
- Good colour contrast between counter top and kitchen units/wall.
Design tip
- A protective screen on the hob should be in place if children are in the kitchen for cookery activities.
Universal Design Guidance
- A bottle and baby food preparation zone with sterilising facilities.
- Washing machines should not be located in the kitchen.
- All kitchens should be separated from sanitary areas with a ventilated lobby.
- The size of the kitchen will depend on the size of the setting and the meal preparation arrangements.
The following areas are for guidance only:
| Number of Children | Floor Space |
|---|---|
| Less than 10 |
9.5m2 (minimum) |
| 11 to 20 | 9.5 to 14m2 |
| 21 to 30 | 14 to 18m2 |
| 31 to 40 | 18 to 21.5m2 |




