Eating and Dining Areas
Design considerations and awareness
In some settings the main children’s play room will be used for eating meals and snacks, while in other situations a shared or communal space may be used. In larger settings there may be a dedicated dining or eating area. If there is a designated dining space, try to ensure it is large enough that children from more than one room can eat together. This supports mixed age interactions and ensures mealtimes are not rushed.
Sometimes the dining area is part of a kitchen and in these situations, it will be necessary to use a safety gate or barrier to prevent children accessing the kitchen. A kitchen counter or island may provide a natural and more home -like barrier but this may also need to be supplemented with a safety gate.
Some settings involve children in the preparation of food and snacks, and in these situations, suitable facilities such as a kitchen table or low-level countertop in a safe location will be required. This approach promotes emotional warmth and security through the provision of more home-like spaces such as domestic style kitchens and dining rooms. These spaces and activities support engagement with routine activities such as making food or having a meal. Given that children can spend long days in full day care settings it is imperative that a cosy, familiar, homelike environment is provided.
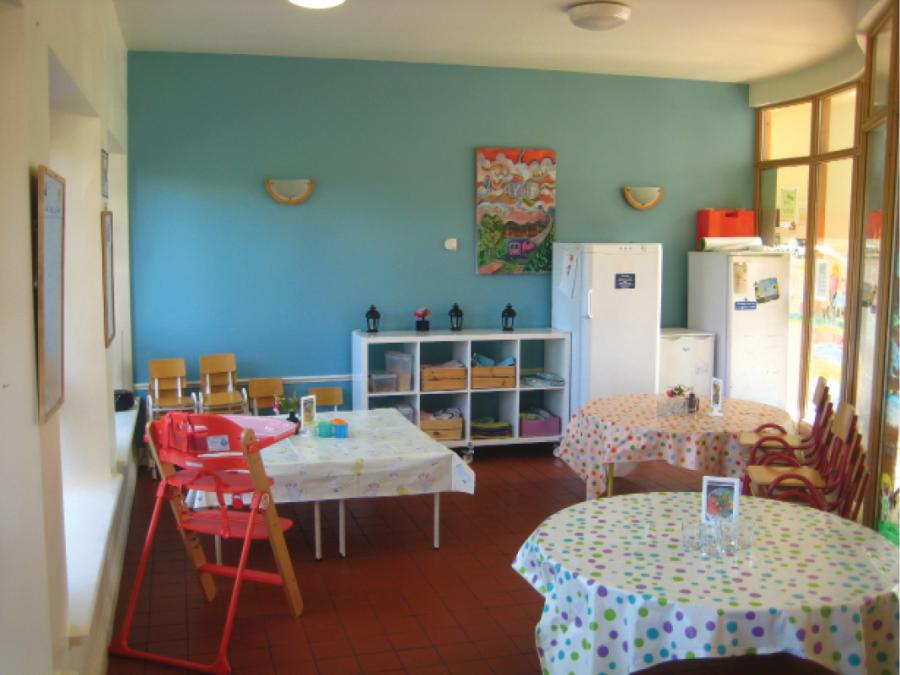
06. Ballindereen Community Childcare and Education Centre, Ballinderreen, County Galway
Ballindereen Community Childcare and Education Centre, Ballinderreen, County Galway.
Design features
- Dining area in central location adjacent to main entrance lobby.
- Room is lit from both sides to create a bright and welcoming space.
- Low level shelving enables children to be independent by setting the tables.
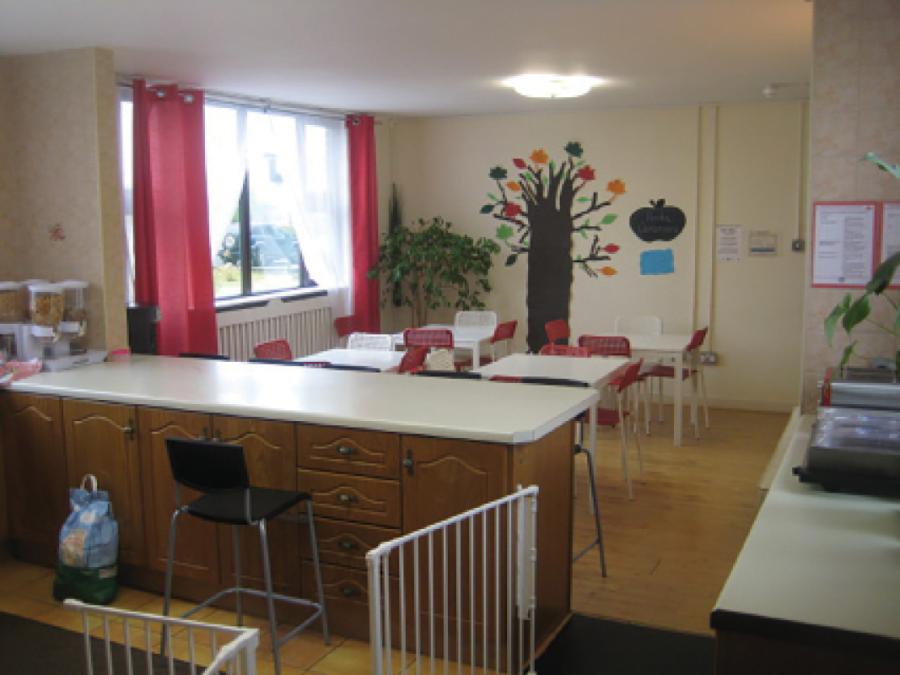
07. Lux Children’s Club, Moate, County Westmeath
Lux Children’s Club, Moate, County Westmeath.
Design features
- Domestic style space provides a homely environment for the children.
- Safety gate can be used to close off kitchen from children’s dining area.
Design tip
- Rounded edges or edge protectors to the counter top would reduce the impact if a child hits their head.
The dining area should be laid out to create a relaxing environment for children and practitioners to sit and eat together. Use low chairs and tables for babies and young toddlers where possible.
Each table should have no more than 8 children to encourage a calm conversational environment. An average 8-seat table for children would be approximately 760mm x 1520mm or 1220mm in diameter. These should be laid out to allow a 900mm-1200mm clear route along at least two consecutive sides of each table.
Somewhere within the dining area a turning circle of 1500-1800mm should be provided to make it easy for all users to manoeuvre easily and comfortably within the space.
Kitchens should be designed with a distance of at least 1200mm-1500mm between counters to make it easier for everyone to safely carry out kitchen work.
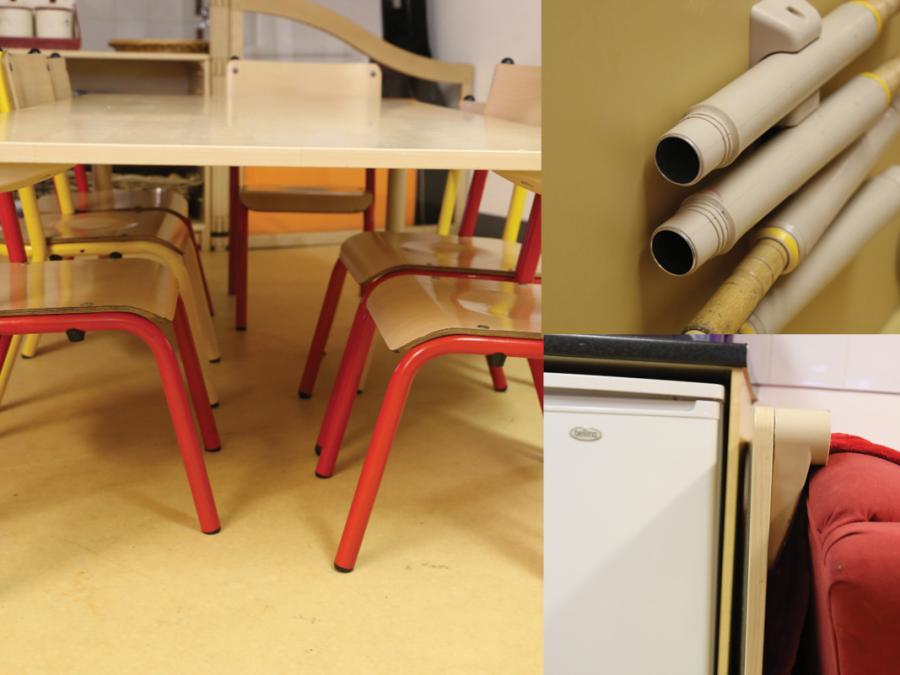
08. Cheeky Cherubs Early Years Schools, Ballincollig, County Cork
Cheeky Cherubs Early Years Schools, Ballincollig, County Cork.
If children are eating in their play-rooms, tables can take up too much floor space when not needed for dining. In this case consideration can be given to tables with detachable legs that take little space when the legs are removed (see image 08 above) but can be assembled quickly and easily at meal times.
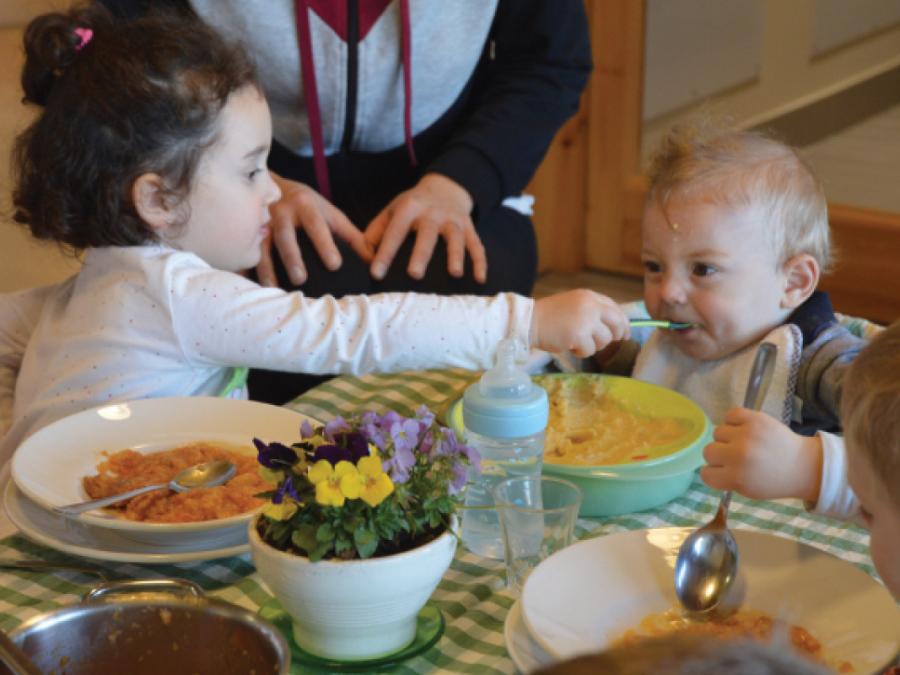
09. Infant and Toddler centre, San Miniato, Italy
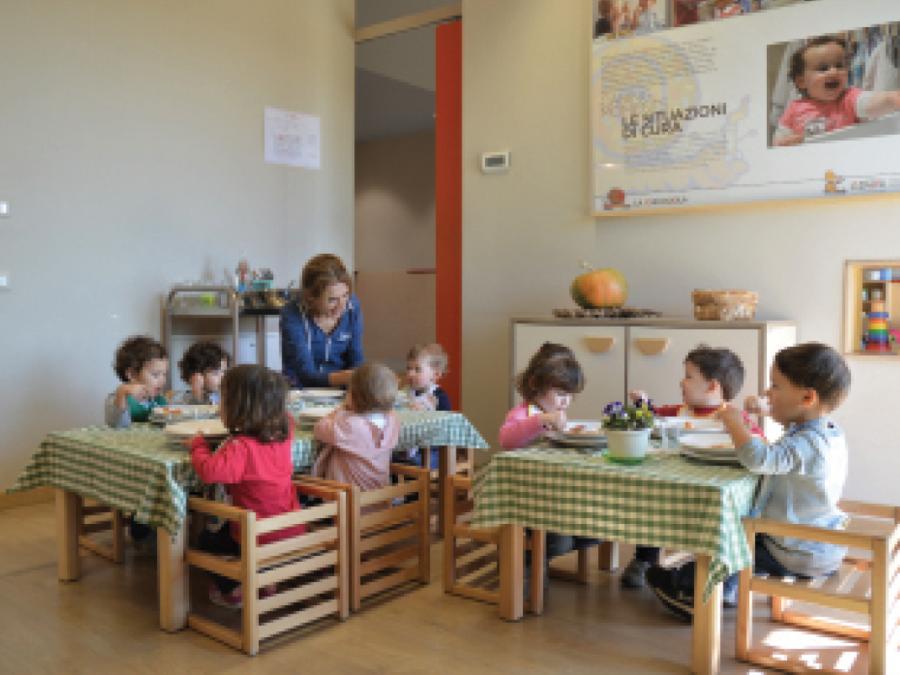
10 Infant and Toddler centre, San Miniato, Italy.
Infant and Toddler centre, San Miniato, Italy.
Providing small tables allow for mealtimes to be homely and social, with one adult at each table. Ensure that table and chairs allow for children of mixed ages to sit and eat together.
Universal Design Guidance
- Place dining areas in a central location that is visible from the main circulation area, easy to reach and accessible.
- Ensure the floor area of this space is sufficient in relation to the size of the setting. (As a rule of thumb allow approximately 2M2 per child. This includes dining area and circulation but excludes kitchen, storage area or other areas within the dining space).
- Provide sufficient space for alternative table layouts to suit varying needs. Ensure adequate circulation space is provided between tables.
- Provide domestic scale space with familiar furniture and finishes.
- Provide access doors with a minimum opening width of 850mm. For double doors ensure that the primary opening leaf has a minimum opening width of 850mm.
- Use colour or tonal contrast on the door leaf to make it visible and easily identified when entering and leaving the space.
- Provide these spaces with good levels of natural and artificial light (100 lux).
- Use non-slip (at least R10 slip resistance) and non-glare materials that avoid strong patterns or sharp tonal or colour.
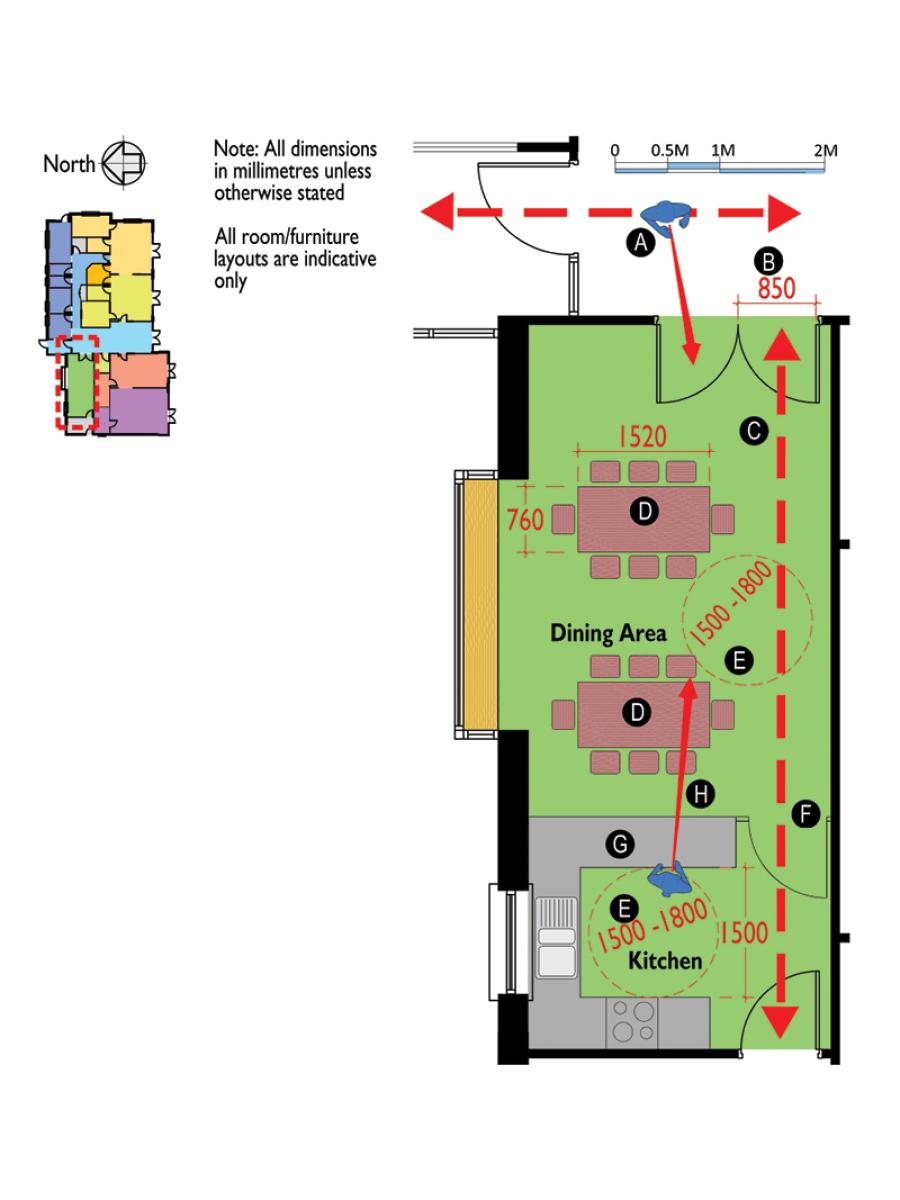
Technical sketch 2: Indicative plan of shared dining area with integrated kitchen
A. Kitchen and dining located on main circulation route.
B. Double doors (primary opening leaf with a minimum clear width of 850mm but preferably 900mm).
C. Direct and uninterrupted route.
D. Childrens dining table (760mmx1520m).
E. 1500-1800mm turning circle.
F. Lockable gate and railing to keep children out of kitchen when required.
G. Kitchen counter that children can work on.
H. Good supervision between kitchen and dining.




