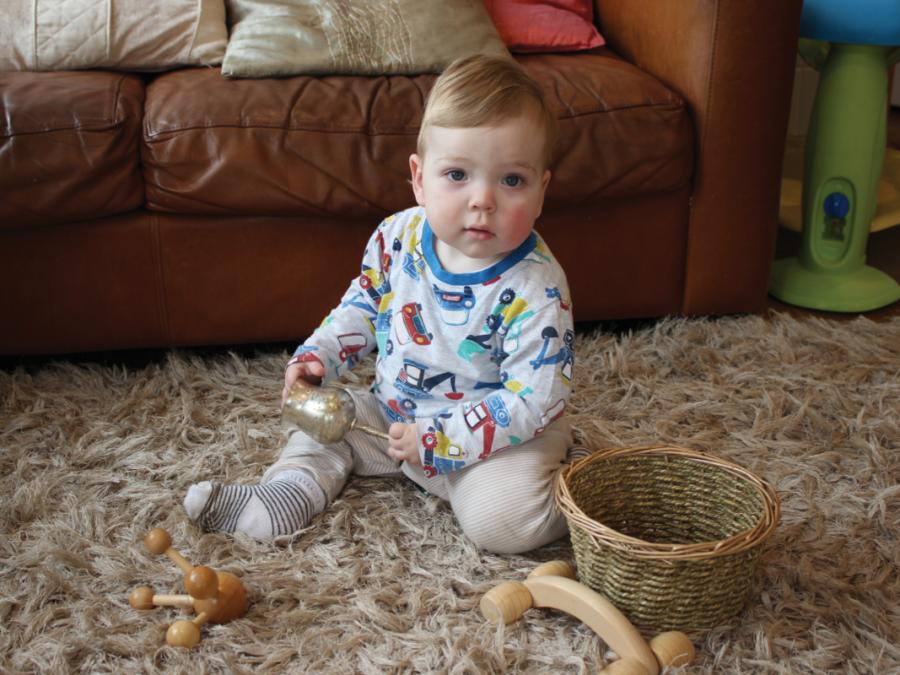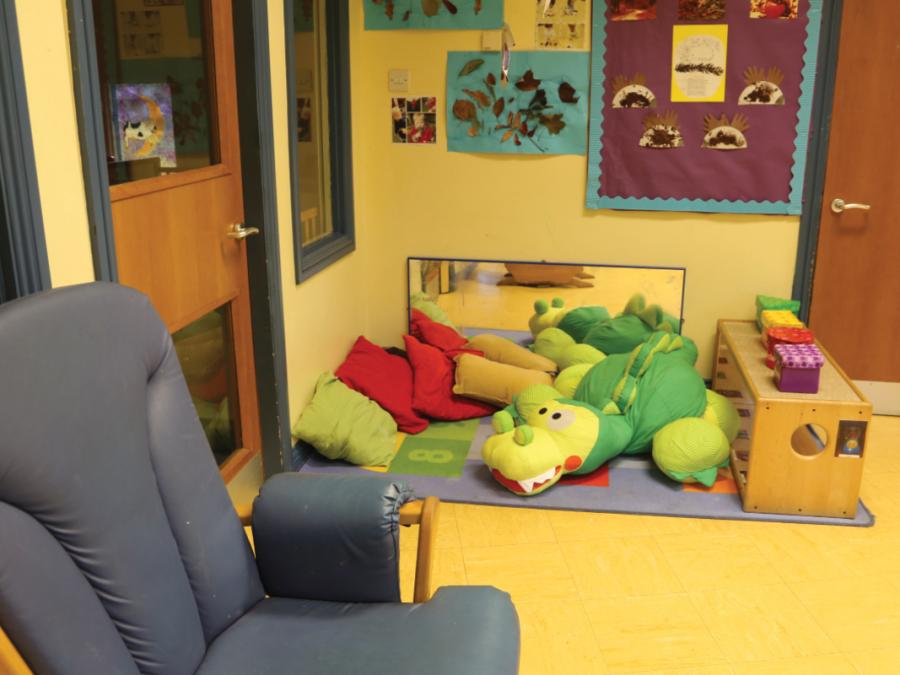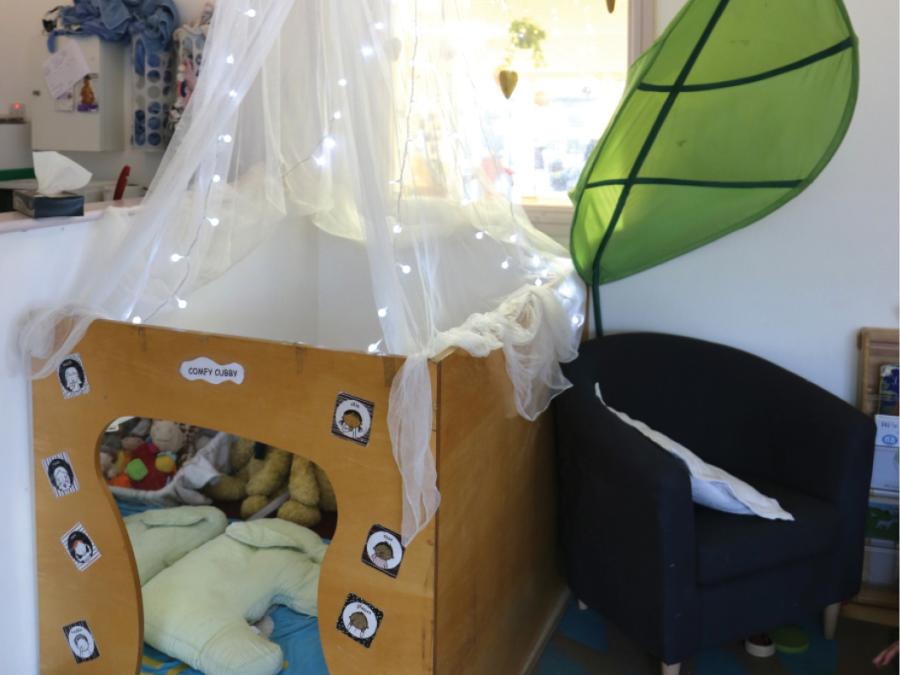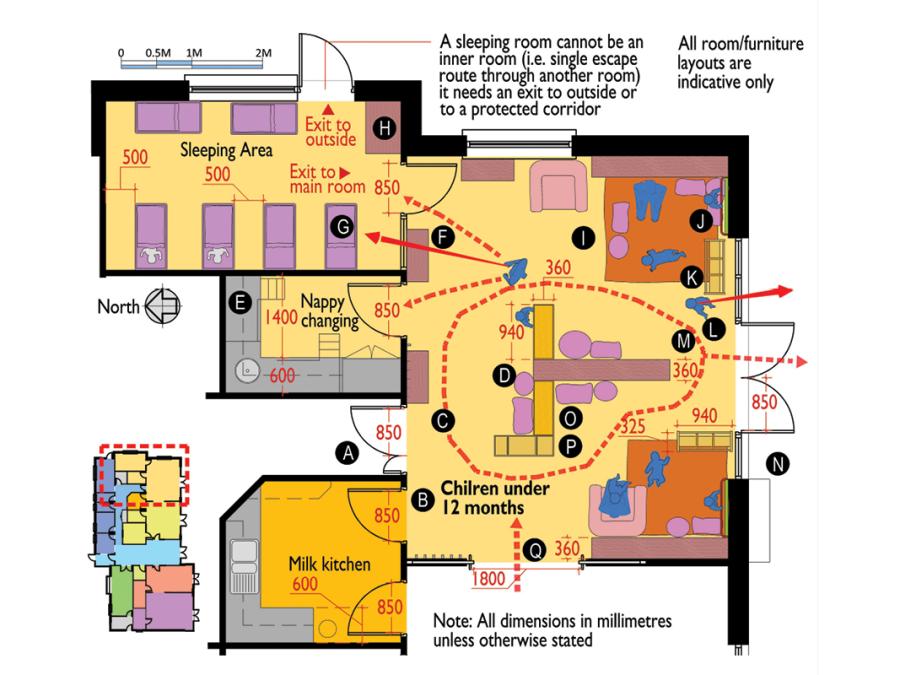Design features for children under 12 months
During this stage the furnishings and floor finishes are very important. As babies learn to crawl, carpet can prevent the frustration of slipping and provides traction. Babies spend a lot of time on the floor and they learn in a sensory manner. Providing textures like shaggy rugs gives interest and variety for babies who are comfortable with these materials. When using soft furnishings like this ensure they are maintained in a clean condition and removed if there is a child in the room who suffers from allergies or does not like this kind of material. It is important to balance developmental needs with the obvious need for floor surfaces to be hygienic and easy to clean.
Babies need furniture and bars to encourage them to stand. Many children will be ambulant by 11 months and will benefit from furniture such as steps, platforms and ramps.
Sleeping areas and nappy changing areas are discussed on page 165 and 175.

17. Carraig Briste, Enniscorthy, County Wexford
Carraig Briste, Enniscorthy, County Wexford.
Design features
- Soft finishes and natural, homelike materials.
- Soft furniture for a child to safely pull themselves up on and learn to climb.
Design tip
- A less textured rug may be required if a child has allergy problems.

18. Tigers Childcare, Blanchardstown, Dublin
Tigers Childcare, Blanchardstown, Dublin.
Design features
- Low level mirrors in a baby room allowing mirror play that has been shown to have developmental benefits.
- Soft objects, cushions and floor mat to provide a safe and comfortable environment.
- Comfortable chair for a practitioner to sit with a baby.
- Glazing providing supervision to sleep room.

19. Cheeky Cherubs Early Years Schools, Ballincollig, County Cork
Cheeky Cherubs Early Years Schools, Ballincollig, County Cork.
Design features
- A cosy enclosed space for babies to crawl into.

Technical sketch 5: Indicative plan of room for children under 12 months
A. Cat-and-kitten door (door and a half) with a primary opening leaf with a minimum clear width of 850mm but preferably 900mm.
B. Door with a minimum clear width of 850mm but preferably 900mm. C. Continuous route for children and staff to circulate within the room.
D. 1800mm shelving or partition to creating two quieter and calmer zones within the room.
E. Changing tables and counter tops.
F. Direct access to sleeping room along with glazing to provide supervision from the main room.
G. Cots (500mm minimum separation to other cots, walls and other fixed objects).
H. Storage or wardrobe.
I. Cosy corner with a soft mat, cushions, and an armchair.
J. Low level mirror and horizontal grab rail for children to pull themselves up.
K. Browser box with toys and soft books.
L. Floor level glazing providing good views for babies to the outside.
M. Direct access to covered outdoor area and the garden.
N. Storage for outdoor gear.
O. 410mm high baby shelf for children to play on and pull themselves up.
P. 100mm (approximately) platform with ramps to develop baby’s motor skills.
Q. Cavity sliding doors providing flexibility to connect or separate rooms (a cavity sliding door is where the door leaf is hung from a top rail and slides into a cavity or a pocket within the wall).
Universal Design Guidance
- Free space for crawling.
- Infant level shelving units or storage to allow retrieval of toys and support a child’s efforts to pull themselves up to a standing position.
- Low level glazing and partitions to aid supervision.
- Low level mirrors to support visual development.
- Sound absorbing materials that are non-allergic, anti-static, and stain/moisture resistant.
- Direct access to nappy changing area.
- A milk kitchen with sink, fridge and storage areas (this may be located in the main kitchen depending on the size of the setting).
- A small covered outdoor space that is separate but adjacent to the main outdoor area will ensure that infants get fresh air and a change of scene in a safe and sheltered location that still provides contact and visual access to the older children at play.




