Design features for children aged 2 to 3 and aged 3 to 5 years
While there is quite a difference in development between a 2-year-old and a 5-year old, there is significant overlap in the design features appropriate for these age-groups, therefore both these age groups are discussed in this section.
Children between 2 and 3 years will have started to develop fine motor skills such as holding chalk, crayon or pencil, playing with timber blocks, or manipulating smaller toys or objects. Spaces for children in this age group should provide plenty of objects and materials to investigate and explore, these should be stored on accessible shelves or tables in an organised and uncluttered manner. Suitably sized tables or worktops and chairs should be provided for children to play and work with these objects, with others or alone.
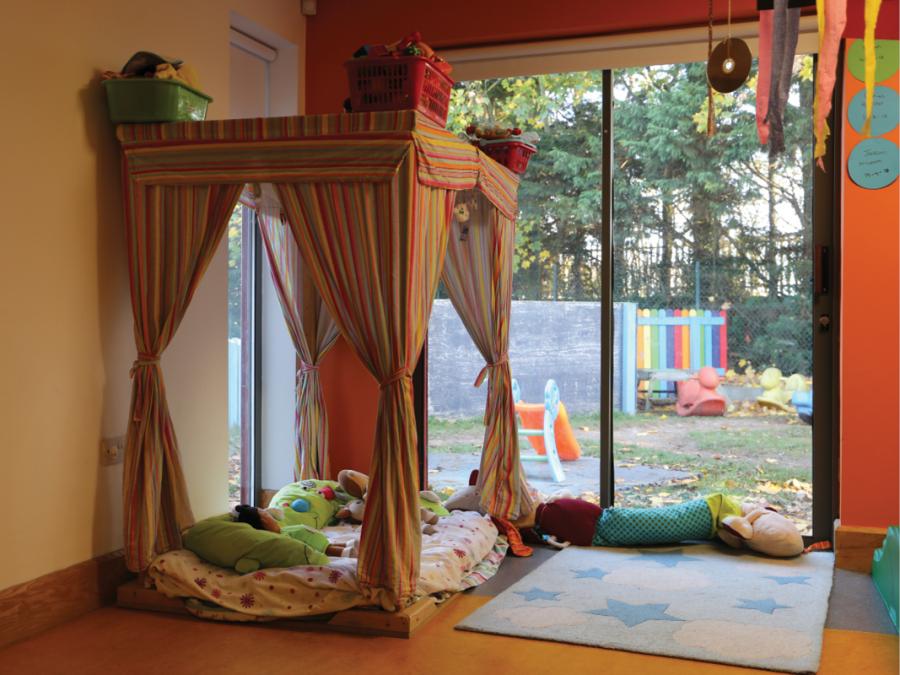
22. Family Tree Creche, Limerick
Family Tree Creche, Limerick.
Design features
- The floor length window gives the children in the room real opportunities to see the ever-changing natural world outside.
- Children can interact with the other children outside, especially important for
siblings to see each other at times when they are not in the same group.
Design Tip
- Permanent manifestation on the glass at two levels, from between 850mm to 1000mm and between 1400mm to 160 mm above the floor, would make the glass more visible and prevent accidental collision.
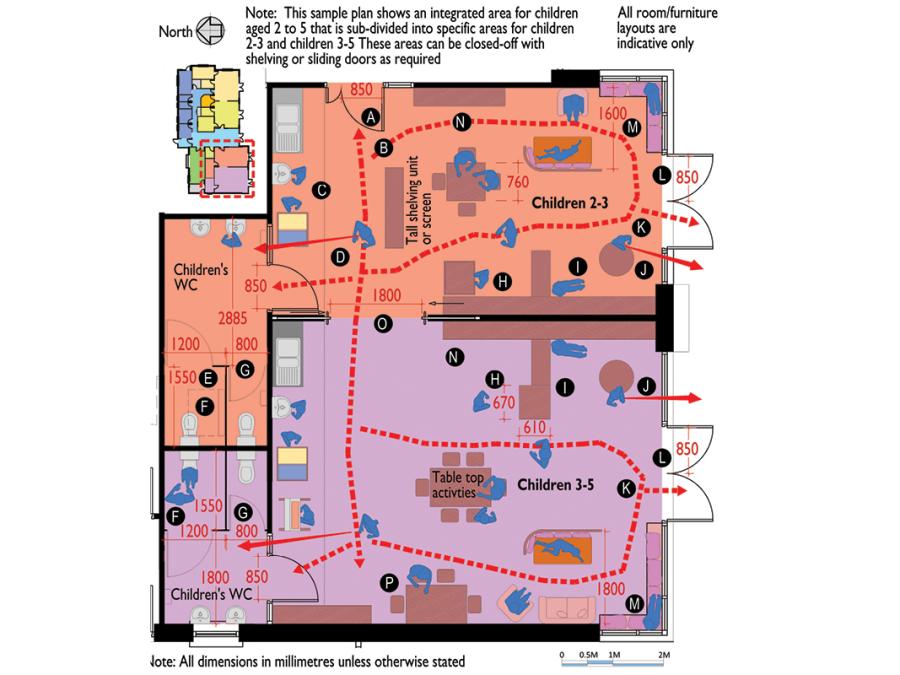
Technical sketch 7: Indicative plan of rooms for children aged between 2 and 5 years
A. Cat-and-kitten door (door and a half) with primary opening leaf with a minimum clear width of 850mm but preferably 900mm.
B. Continuous route for children and staff to circulate within the room.
C. Messy play with water/sand table, children’s sink, and easel
D. Direct access to children’s WC and nappy changing (with glazing to aid supervision).
E. Enlarged WC cubicle
F. Wall mounted drop-down changing table.
G. Standard WC cubicle.
H. Construction play area.
I. Home area/ imaginative play.
J. Direct views outside.
K. Direct access to covered outdoor space and garden
L. Level access
M. Quiet/book area
N. Cloak / bag area
O. Sliding door providing access to Pre-school room.
P. Mark making area
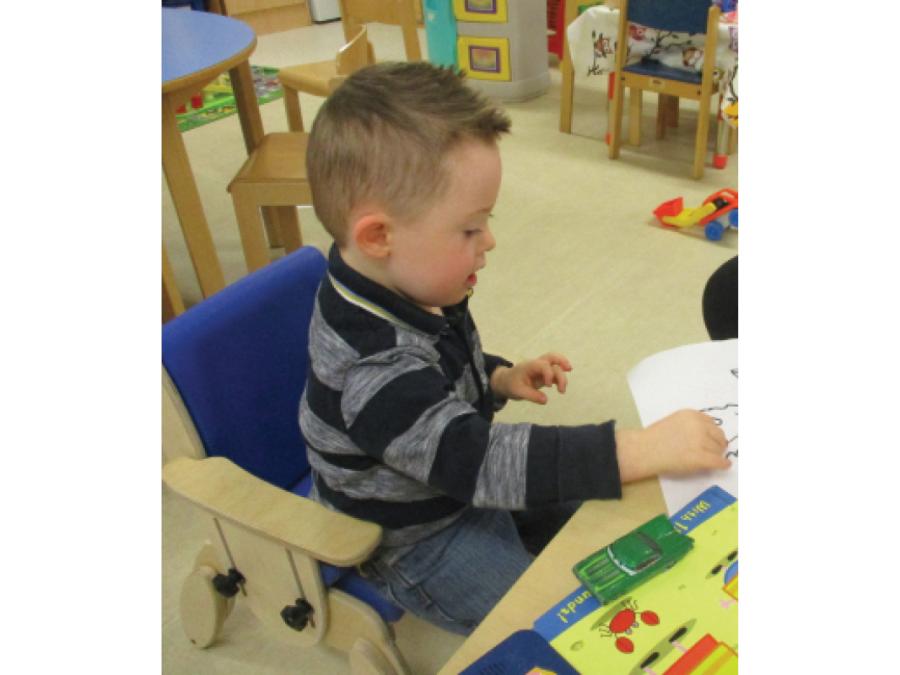
23. Graiguecullen Parish Childcare Centre, Graigecullen, County Laois
Graiguecullen Parish Childcare Centre, Graigecullen, County Laois.
Design features
- Low table and height adjustable chair enables equal access to activities for all children.
- Restrained use of colours and materials create a visually uncluttered and calm setting.
2 and 3 year-olds will have mastered many gross motor skills and they can run with confidence, climb, and build towers. In addition to stimulating internal spaces, easy access to outdoor space is critical. This is also the toilet training stage of development so children should have free and convenient access to the child-size toilets or potties and appropriate height wash hand basins. In general, play areas for these children should allow enough space for free movement, should include a mixture of open areas and smaller nooks to accommodate various activities and provide an interesting environment for play and rest. This variety of spaces will give children the choice and opportunity to find somewhere with a bit more personal space or an area to withdraw from activities, when they are tired, while remaining in the room and part of the group.
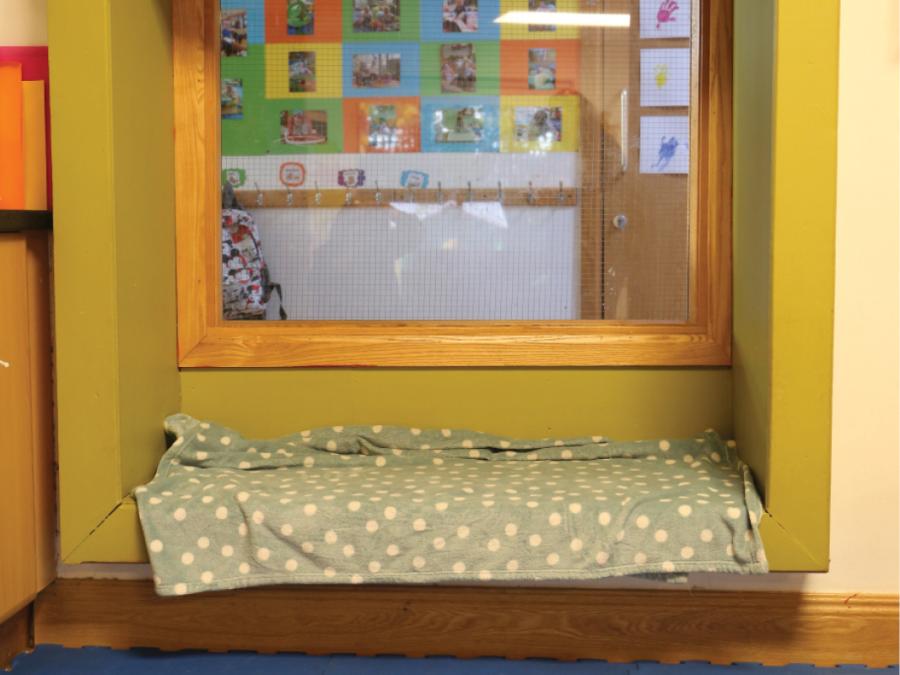
24. Family Tree Creche, Limerick
Family Tree Creche, Limerick.
Design features
- This bay window seat provides visibility between the play room and the corridor and enables children to see each other as they pass by.
- The window seat provides a cubby space for a child to play or rest.
For pre-school children aged between 3 and 5 years, much of the above still applies. At this age they will usually have developed good locomotive skills and can jump, pedal and hop. They will also have greater control over their fine motor skills and will be able to complete more complex tasks such as using scissors or threading beads. Socially and emotionally they begin seeking more independence and they greatly enjoy imaginative play.
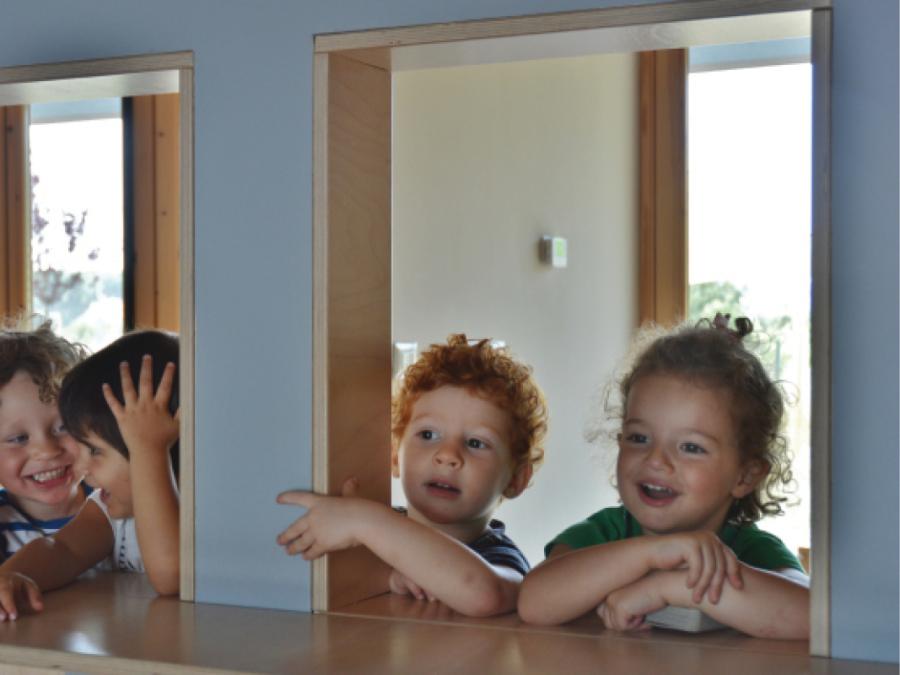
25. Asilo Nido La Chiocciola, San Miniato, Italy
Asilo Nido La Chiocciola, San Miniato, Italy.
Design features
- Nooks and window openings between spaces provide interesting opportunities for children to interact.
Older children in this age group will benefit from greater levels of challenge and risk in their environment. Direct access to outdoor space will complement the internal area by providing additional challenges and space for play, while also facilitating direct contact with nature.
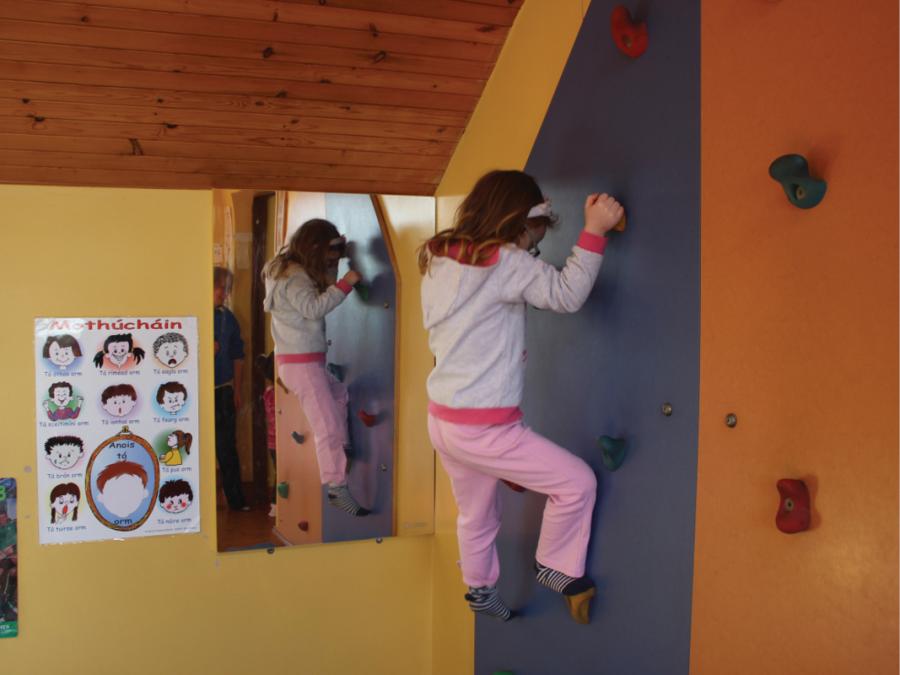
26. Naíonra Choill Mhic Thomasín, Kilmacthomas, County Waterford
Naíonra Choill Mhic Thomasín, Kilmacthomas, County Waterford.
Design features
- Climbing wall within activity room provides an exciting level of challenge for pre-school children.
- The floor beneath the wall has padded mats to ensure soft landings.
Universal Design Guidance
- The room plan should guide the child from one activity to the next.
- Separate quiet/noisy, tidy/messy, and active/calm spaces (including nooks and crannies).
- Sink provided adjacent to messy areas.
- Floor surfaces to reflect activity (waterproof for messy, calm or cosy for quiet area etc).
- Toilet, potty training, or nappy changing rooms directly accessed from the playroom, in a way that balances supervision with privacy for the child.




