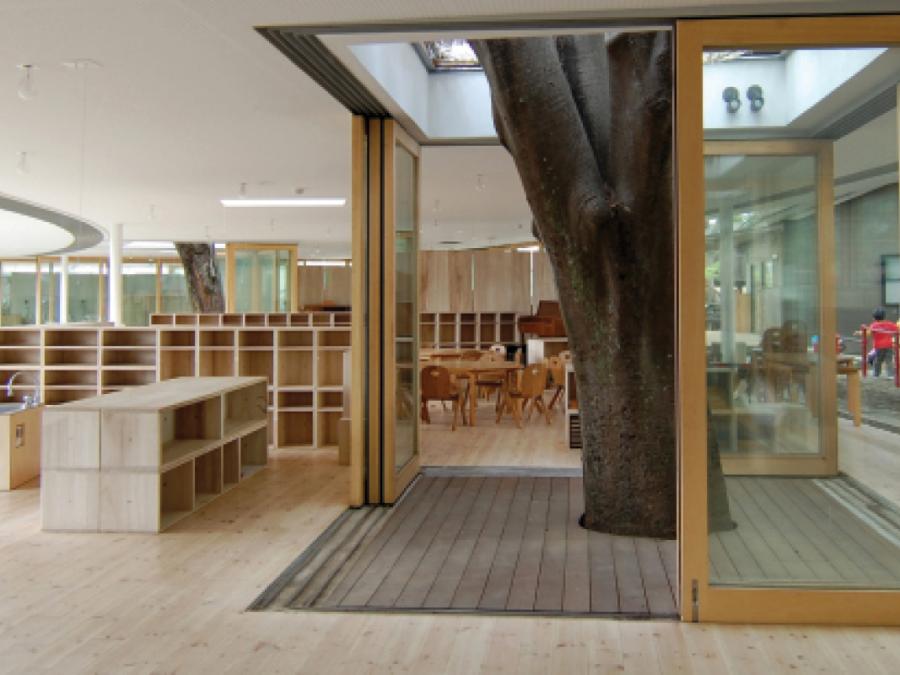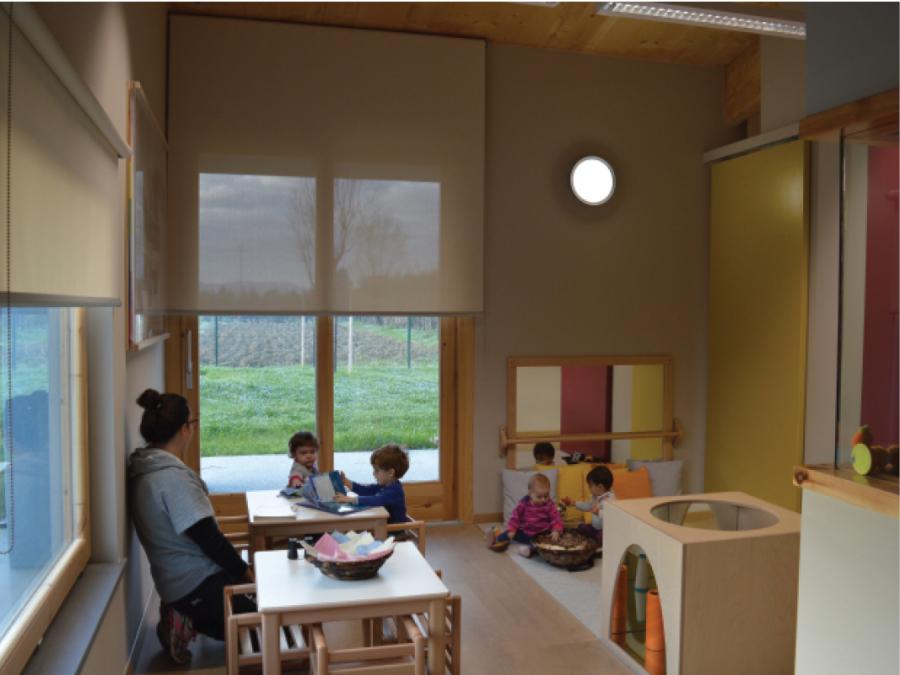Overarching features: flexible spaces for movement and active play
Design considerations and awareness
Successful children’s spaces must balance flexibility and movement with structure and the creation of a good sense of place. Spaces should be designed for mixed-age groups and facilitate free movement between various groups and areas within the setting.
Many smaller ELC settings will contain one shared dedicated children’s space and therefore this space must be varied and flexible enough for the range of age groups that attend the setting. Larger settings tend to have specific rooms or separate units dedicated to a particular age group who use this space at any one time. The use of each space may not be fixed throughout the week, or even the day, and may be used by different age groups at different times.

14. Fuji Montessori Kindergarten, Tokyo, Japan
Fuji Montessori Kindergarten, Tokyo, Japan.
Design features
- Large open plan space provides flexibility in terms of layout options.
- Large sections of the external walls are glass panels that fold back completely to fully integrate the internal and external spaces.
- Retention of existing mature tree within the building plan helps to connect the setting with the site context and provide direct contact with nature.
Design tip
- Permanent manifestation on the glass at two levels, from between 850mm to 1000mm and between 1400mm to 160mm above the floor, would make the glass more visible and prevent accidental collision.
Many settings will either require flexible and adaptable spaces suitable for mixed age groups, or the flexibility to cater for different age-groups throughout the day/week/year as needs dictate. In this context, the following sections do not provide guidance for specific spaces, but instead identify design features required by children at certain stages of their development. This allows the reader to pick and choose design features according to their context. A number of these features may be applied to a room used for mixed age-groups, or a space dedicated to specific ages.

15. Asilo Nido La Chiocciola, San Miniato, Italy
Asilo Nido La Chiocciola, San Miniato, Italy.
Design features
- Spacious and well-lit room with carefully selected materials gives children choice of what materials they wish to play with.
- The sliding door (in yellow) can be opened or closed so the space can be large or small.
Design tip
- Permanent manifestation on the glass at two levels, from between 850mm to 1000mm and between 1400mm to 160mm above the floor, would make the glass more visible and prevent accidental collision.
Universal Design Guidance
- Children’s spaces should be flexible and cater for multiple age-groups.
- Children’s spaces should allow freedom of movement and active play.
- Within this flexible and more fluid environment provide break-out spaces and more intimate areas dedicated to smaller groups that can be composed of a particular age-group if required.




