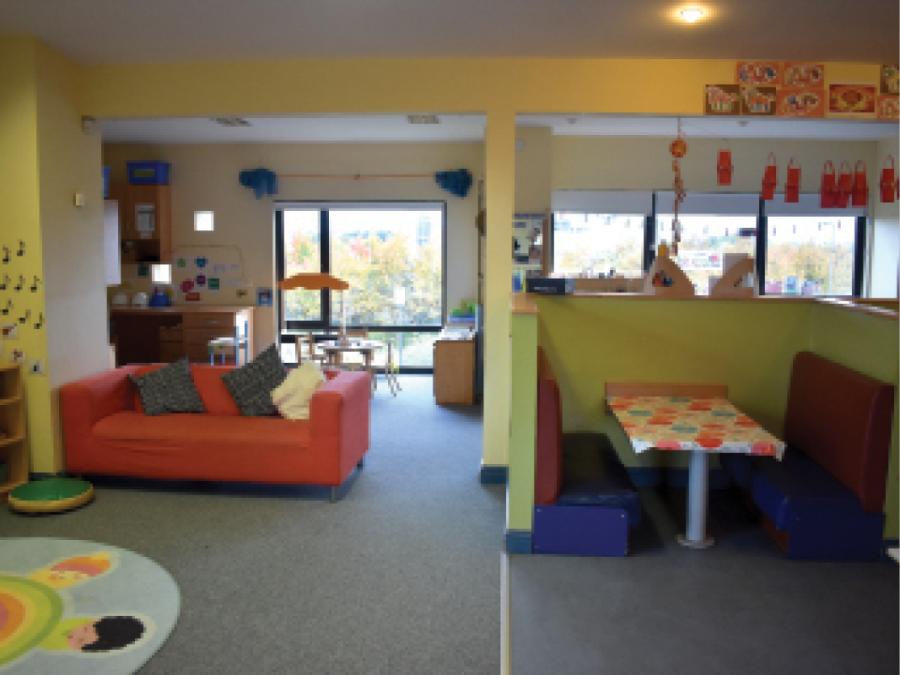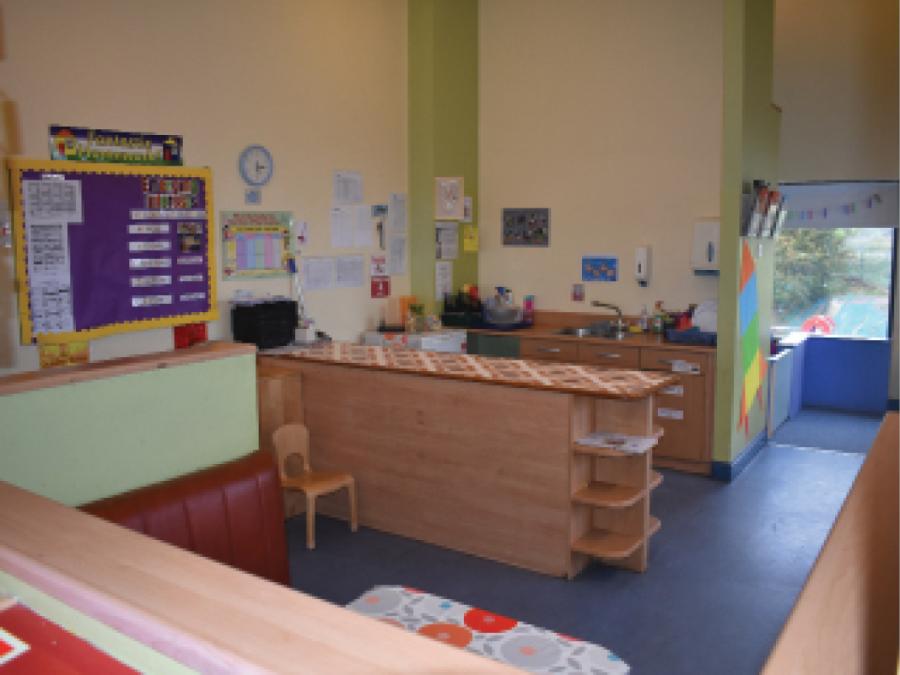Design features for children aged 6 to 14 years
Considering the potential age range within the school-age group, careful design and flexible environments are required to support different developmental stages. Creating the right environment supports emerging independence, and the development of young people to their full potential. It provides security and opportunities for relaxation, along with activities, interactions and ongoing development in an appr privately designed environment.
The location of the school-age service within a building is important. In certain circumstances an upper floor of the building will be considered suitable. Primary school children need space that appeals to their intellect, sense of fun and need for physical and mental exploration. It is helpful to provide a number of seating options to facilitate various social arrangements and this should be reinforced through a management approach which allows children and staff to adapt to the space.

27. Tigers Childcare, Blanchardstown, Dublin
Tigers Childcare, Blanchardstown, Dublin.
Design features
- School-age childcare room located on the first floor of the setting. The space provides for various activities from dining booths, to a comfortable couch, to a play area to the rear.

28. Tigers Childcare, Blanchardstown, Dublin
Tigers Childcare, Blanchardstown, Dublin.
Design features
- The room is only for school age children and provides a homelike space with the kitchen and dining area divided with an island and booths for mealtimes.
Universal Design Guidance
- Careful location within the setting to provide more independence, space to relax, and take part in activities or social engagement. This could be located on an upper floor.
- Environment should offer choice and flexibility for SA children to influence layout.
- Consider space for the storage of school bags and other personal items.
- Provide storage for long term children’s projects.
- Furniture, fittings should be suitable and specifically for this age group.
- Allow for storage space for children to work on long term projects.
- Where possible a separate entrance and dedicated access route to the school- age room is preferred.
- Create a distinct identity for the school-age setting to distinguish it from the early years setting.
- Provide access to kitchen for cooking/baking or a facility to prepare a snack or drink.
- Provide dedicated, suitable size, toilets.
- Dedicated outdoor space that reflects the competency of older children and the higher-level of risk associated with play. Factor in skateboards, scooters and bicycles.
- Consider how older children who use wheelchair or mobility aids can be enabled to physically challenge themselves.




