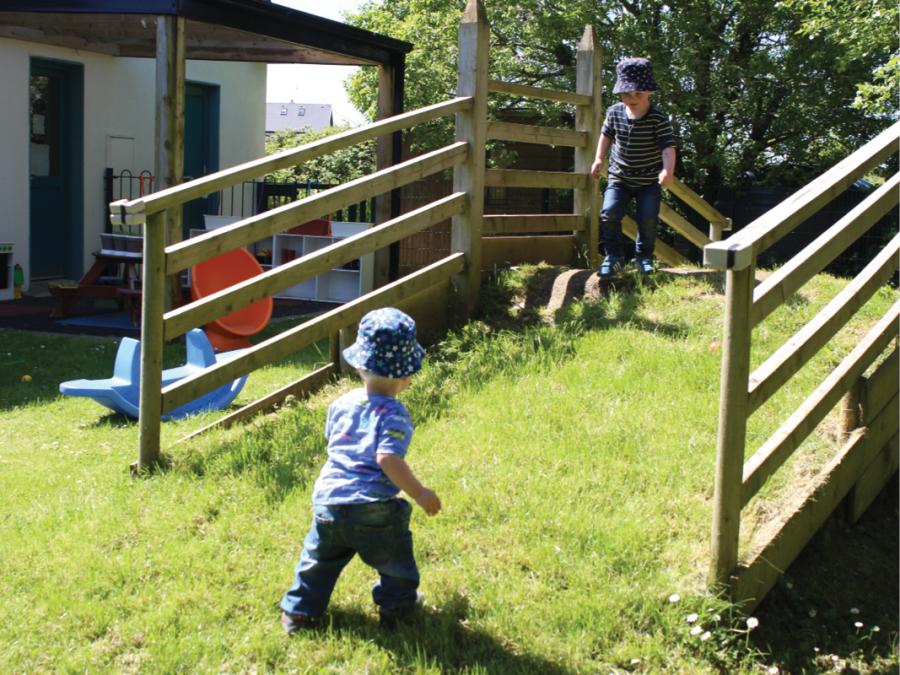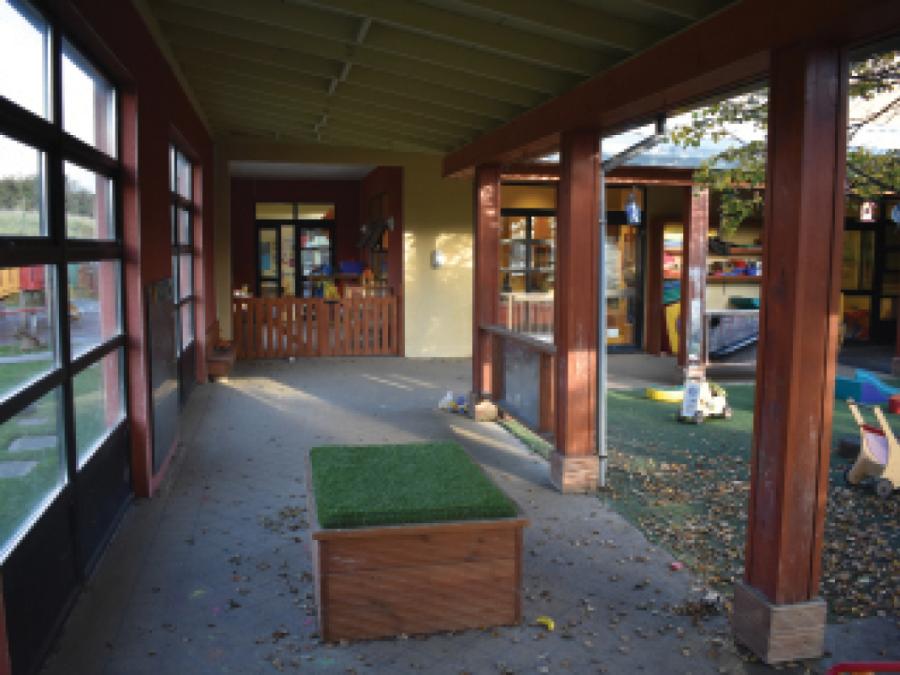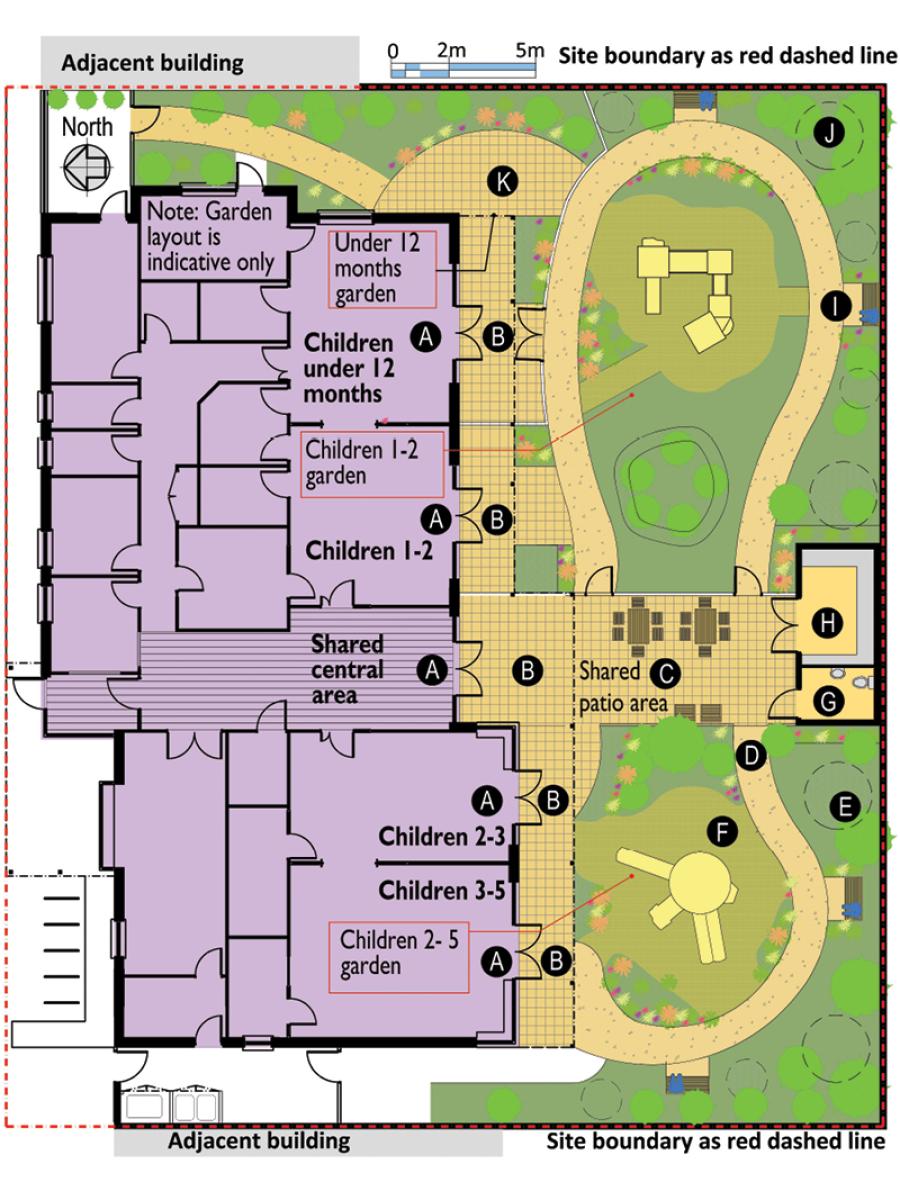Outdoor spaces: designing for infants and toddlers
Provide a small covered outdoor space for infants to ensure fresh air and a change of scene while being sheltered from very wet or windy weather or strong sun. This area should be in a safe and sheltered location that is physically separated from the main play area, but still provides contact and visual access to the older children at play.

64. Ballindereen Community Childcare and Education Centre, Ballinderreen, County Galway
Ballindereen Community Childcare and Education Centre, Ballinderreen, County Galway.
Design features
- A grassy slope provides challenge for toddlers.
These spaces should contain planting and other multisensory stimulation, along with soft level surfaces, but must be carefully maintained to ensure they are free from potentially dangerous items or debris. Physical separation in the form of low fences or railings will be required between infant, toddler, and older children’s play areas to avoid accidents.

Tigers Childcare, Blanchardstown, Dublin
Tigers Childcare, Blanchardstown, Dublin.
Design features
- Sheltered cloister space for infants and toddlers.

Technical sketch 11: Indicative plan of outdoor play area
A. Direct access from the main building.
B. Covered outdoor areas.
C. Central patio area for play, social events, dining and other activities.
D. 1500mmm accessible path providing continuous route that connects the key areas within the play area. Where possible this should be 2000mm.
E. Various spaces with loose fill and natural ground surface materials (e.g. bark or sand).
F. Selected areas of synthetic material such as wet-pour to facilitate wheeled play and greater accessibility.
G. Accessible outdoor toilet.
H. Outdoor toy and play material storage that children can access independently.
I. Seating for staff in key locations to provide resting points with good supervision.
J. Various spaces for dens, mud kitchens and other children’s play areas (connected by accessible route).
K. Dedicated outdoor areas for children under 12 months.
Note: For more information about outdoor play see Tusla (2018) Quality and Regulatory Framework: Full Day Care Service and Part-Time Day Care Service.
Universal Design Guidance
- Provide a diverse outdoor play environment that supports a range of play from structured to unstructured activities.
- Provide loose materials and loose parts to facilitate creative expression and encourage engagement with the world around them and each other.
- Provide a variety of loose fill and natural ground surface materials (e.g. bark or sand) within the play area to support multi-sensory experiences.
- Provide a path within the outdoor space that provides an accessible route from the building to the main areas within the outdoor space. Ideally, this path should be 2000mm wide to facilitate two wheelchairs or staff pushing buggies to pass each other. Where this is not possible, a width of 1500mm is acceptable. For a path that is 1500mm wide, passing areas that are 2000mm wide by 2500mm long will be beneficial.
- Accessible routes should be smooth, flat and even, and non-slip, non-glare materials that avoid strong patterns or sharp colour contrast.
- Consider the need for impact absorbing surfacing (IAS) and think about places where grass or bark can be used instead. For instance, where falls may occur from heights less than 1m and where heavy wear or drainage is not an issue, grass, mud, or wood chippings may be more appropriate than IAS.
- Provide areas of synthetic material such as wet-pour to facilitate wheeled play and greater accessibility to certain features within the play space.
- Provide toy and play material storage areas that children can access.
- Provide dedicated outdoor areas for infants and toddlers. A small covered outdoor space for these age-groups affords fresh air and access to nature regardless of weather conditions.
- Where balconies or terraces are used as outdoor spaces provide guardings at least 1200mm high and that have gaps that a 100mm sphere cannot fit through, in a format that cannot be climbed by children.
- Provide covered outdoor spaces where children and staff can take shelter, play, eat, or carry out activities during very wet weather or strong sun.
- Provide an accessible outdoor toilet or direct access to one in the building.
- Provide comfortable seating for staff in selected locations that provide good supervision throughout the play area. This will provide a resting point for staff members or a place to sit with a young child, or child who needs a rest or some time-out from play.
- Staff seating should have back and arm rests and be located where they are visible and easily reached.




