Children’s toilets
Toilet facilities should be provided for each unit or group dedicated space at the rate of one toilet and one wash-hand basin for every 11 toilet-trained children. Accessible toilets should be co-located with other toilets. Some children may need the toilet immediately on arrival and this needs to be considered in the design and layout of toilet facilities.
The toilet area should provide enough space for all children including those with sensory, physical and cognitive difficulties. It should provide unrestricted access to the children and promote independence and development of toileting practices. All access doors to toilets, cubicle doors, WCs, and washbasins should be easily located, accessible, easily understood and used by all children.
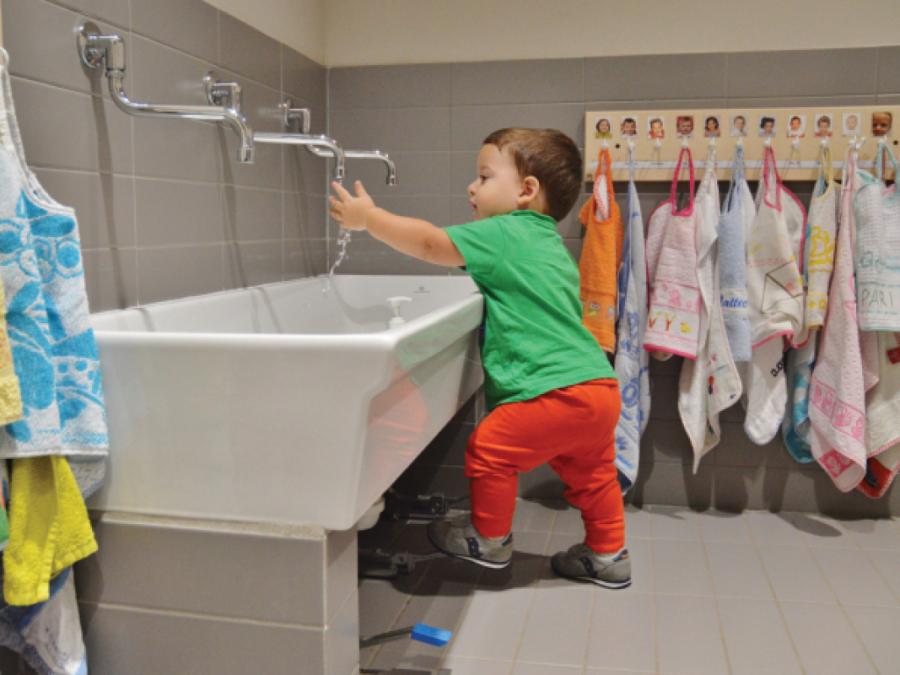
31. Asilo Nido La Chiocciola, San Miniato, Italy
Asilo Nido La Chiocciola, San Miniato, Italy.
Design features
- Low level trough provides easy access for young child.
- Foot operated tap.
Design tip
- Due to its depth and foot operated taps this trough would not be suitable for a child using a mobility aid. Consider providing a lower level sink with taps accessible to children at the side.
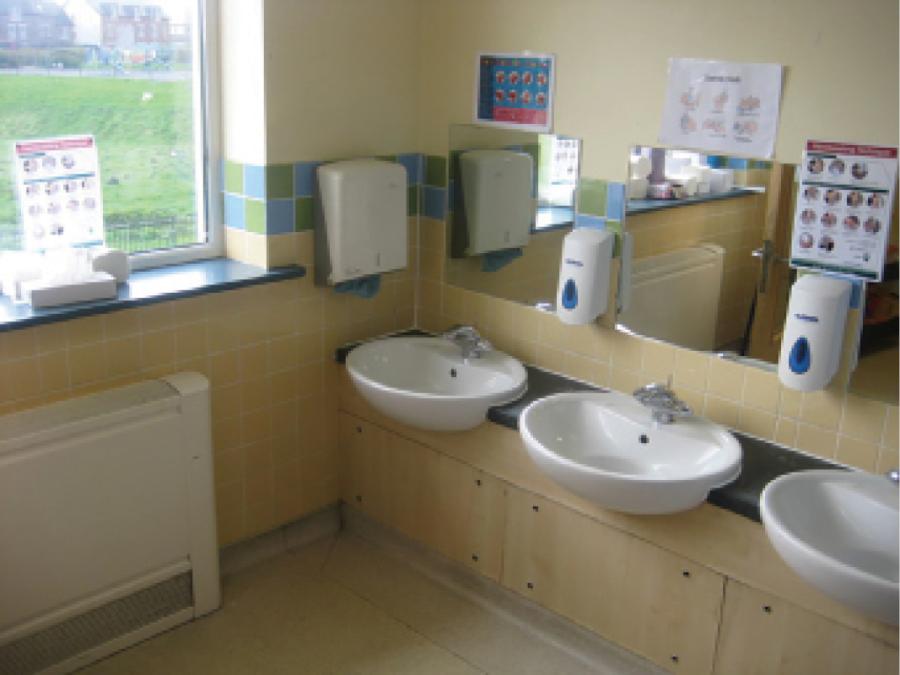
32. Tigers Childcare, Balgriffin, Dublin
Tigers Childcare, Balgriffin, Dublin.
Design features
- Low level washbasins provide easy access for young child.
- Good colour contrast between counter top and basins.
Design tip
- Built in units below basins may prevent a child using mobility aids from easily accessing the washbasins.
Toilets should be designed to be spacious and provide adequate levels of supervision so staff are within hearing range and can observe children to ensure safety and offer support when needed. Supervision will be strengthened by glazed observation panels in the toilet wall, and low-level cubicle doors. In all cases the dignity and privacy of the child must be respected.
Individual cubicles should be provided and there must be space for potty areas for children who are toilet training. Cubicles should be designed to provide sufficent space for a child to comfortably, independently and safely use the WC. The size and design of the cubicle should account for the cubicle door opening i wards as this will impact on the internal manoeuvring space when opening or closing the door. One larger cubicle should provide space for a staff member to assist a child if required. Ideally, this cubicle would have space for assisting staff on both sides of the WC pan.
Consideration should be given to toilets to serve outdoor play areas, or internal toilets that can be accessed from outside.
See Section 3.4 for information regarding outdoor toilets.
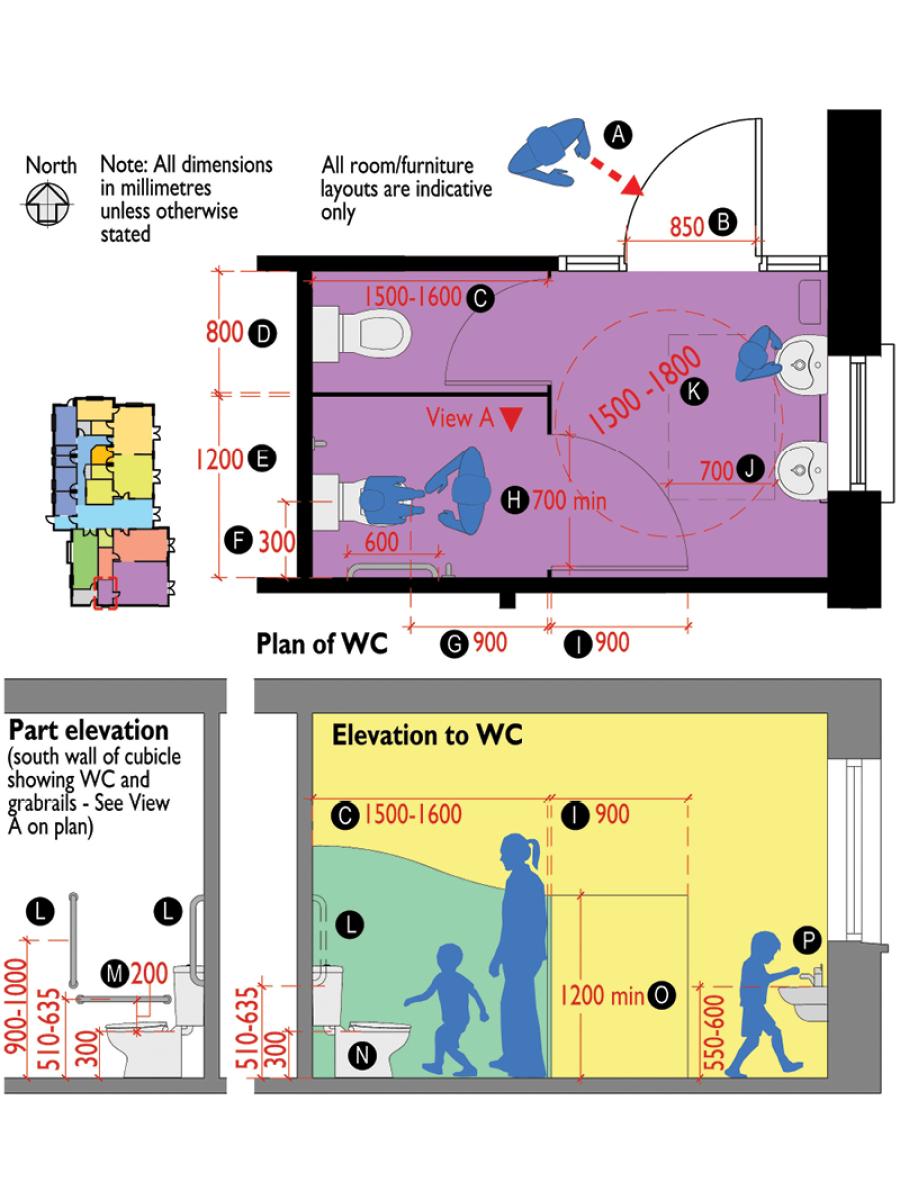
Technical sketch 9: Indicative plan and section of WC for children aged between 3 and 5-years
A. Direct access and supervision from main room.
B. Door with a minimum clear width of 850mm but preferably 900mm.
C. Standard cubicle length of 1500-1600mm.
D. Standard cubicle width of 800mm.
E. Wide cubicle for a child that needs assistance- minimum width 1200mm.
F. Centre line of WC – minimum 300mm from wall.
G. 900mm clear space.
H. 700mm minimum clear width for door.
I. 900mm space for door to open.
J. 700mm minimum clear space between door and any obstacle.
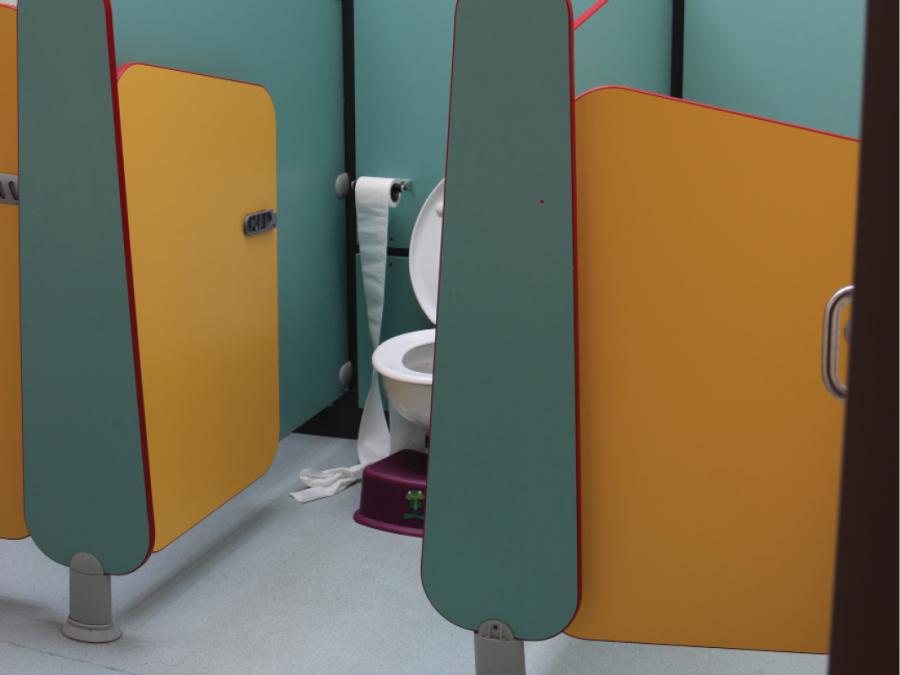
33. Beginnings Creche, Mahon, Cork
Beginnings Creche, Mahon, Cork.
Design features
- Spacious children’s toilet cubicle with low level doors and partitions for supervision.
- Good colour contrast between doors and the partitions.
- A portable toilet step is useful for children who are not big enough to easily access the toilet. Ensure the top is non-slip and it is strong enough for the age of a child using it.
Note: For more information about ELC toilets see Tusla (2018) Quality and Regulatory Framework: Full Day Care Service and Part-Time Day Care Service.
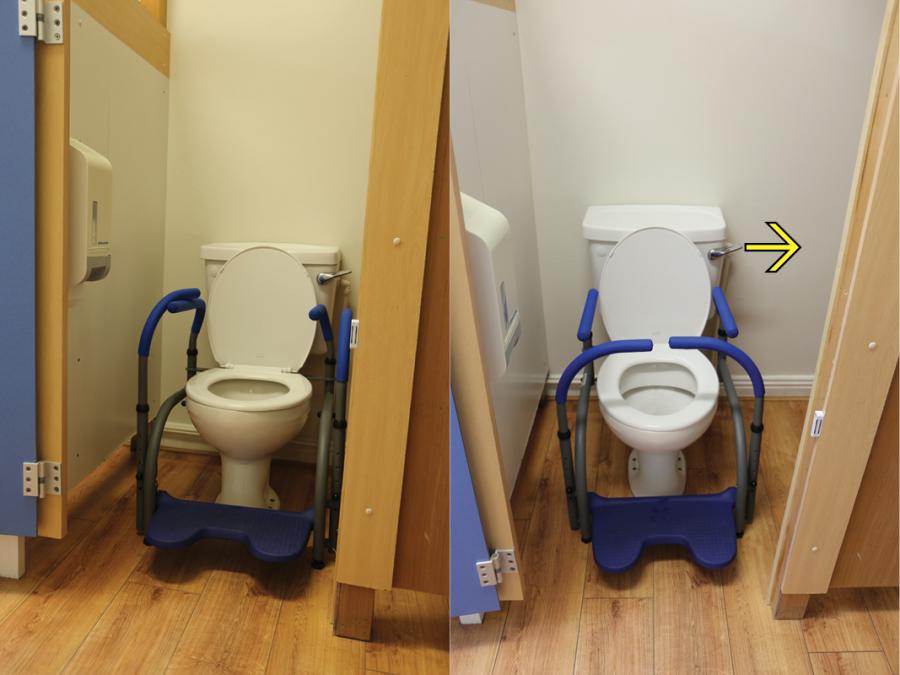
34. Horizons Montessori, Bishopstown, Cork
Horizons Montessori, Bishopstown, Cork.
Design features
- Wider cubicle allows space for a frame for a child who has mobility difficulties to independently use the toilet.
- The cubicle has generous space to the right to allow a staff member to assist the child if needed.
Design tip
- A toilet seat in a contrasting colour could aid recognition for a child with visual
difficulties.
Universal Design Guidance
- One toilet and one washbasin should be provided for every 11 toilet-trained children.
- All main children’s rooms should be near and within easy access of children’s toilets.
- Toilets should be located and designed to provide unrestricted and independent access for all children.
- Toilets should be designed for optimum supervision so that staff in the main children’s room are within hearing range and visual observation of the toilets. Supervision may be enhanced by glazed vision panels into the toilet area.
- Where possible, toilets should be located along an exterior wall for ventilation and natural light.
- Cubicles should be provided for children that provide sufficient space for a child to comfortably, independently and safely use the WC. A suitable cubicle would have internal dimensions of 800mm (width) x 1500mm (depth).
Universal Design Guidance
- The height of partitions and doors should provide both privacy for the child and facilitate supervision. Children under 5 years of age will be afforded privacy with a partition or door that extends up to 1200mm above floor level, while 1400mm may be more appropriate for an older child.
- One larger accessible cubicle for children who require assistance from a staff member. This may be approximately 1200mm (width) x 1500mm (depth) and have an outward opening door. This will allow staff to comfortably and safely assist a child, particularly staff members who are pregnant or have mobility difficulties. This cubicle must be carefully located to ensure the outward opening door does not open onto a circulation route.
- A drop down changing table in one cubicle will enable staff to change a slightly older child’s nappy, if needed.
- All cubicles should be easily opened by children from the outside and inside and should be easily opened by staff from the outside.
- Child-sized WC pans should be provided in line with the age groups of children in the setting. For toilets serving mixed age groups a median height may need to be chosen. The following heights and spacing of WC pans are provided as a guideline only:
| Ages | 3-4 | 5-8 | 9-12 |
|---|---|---|---|
| WC Pan Height | 280-305mm | 305-380mm | 380-430mm |
- Potty areas should be provided for children who are toilet training. Where potties are used, ensure there is a suitable space for them to be cleaned and stored after use.
- Child sized washbasins should be provided at heights appropriate to the age groups in the setting. These heights would range from 550mm above floor level for children under 2-years, 600mm for pre school children, or 680mm for after-school children.
- Taps should be easily operated using push-down or lever arm fittings. Provide both cold and hot water, with a maximum hot water temperature of 43°C.
- Handrails and grab bars will provide additional support for staff or children who need it. The following heights and spacing of WC pans are provided as a guideline only:
| Ages | 3-4 | 5-8 | 9-12 |
|---|---|---|---|
| Grab Bar Height | 455-510mm | 510- 635mm | 635-685mM |
- Hand drying facilities using disposable, single-use drying cloth or paper towels should be provided at between 500mm to 900mm above floor level depending on the age group being served. Electric hand dryers are not suitable.
- A sluice sink and non-slip, washable flooring will help with spillages within the toilet area.




