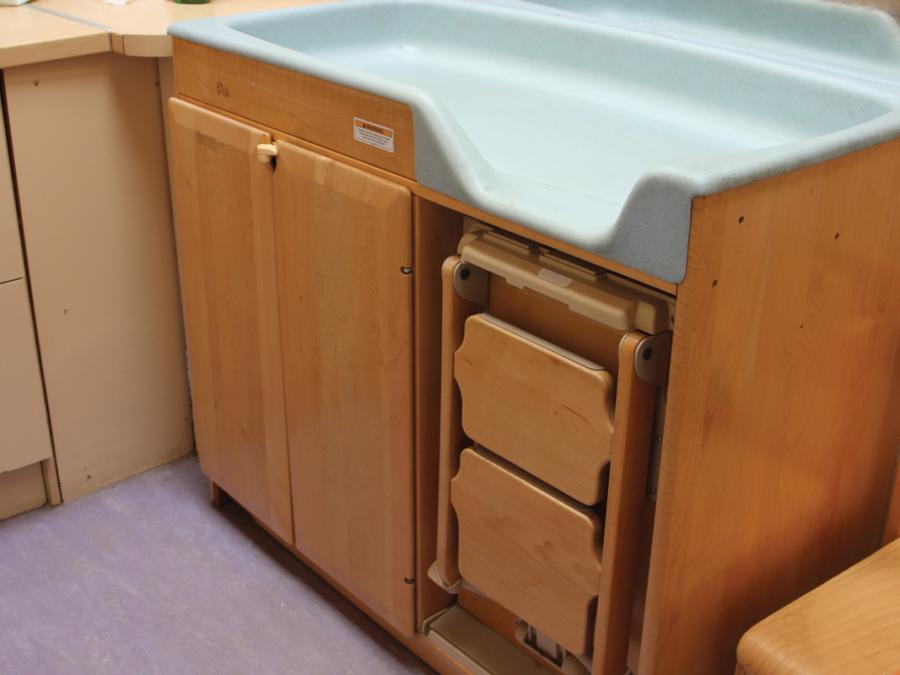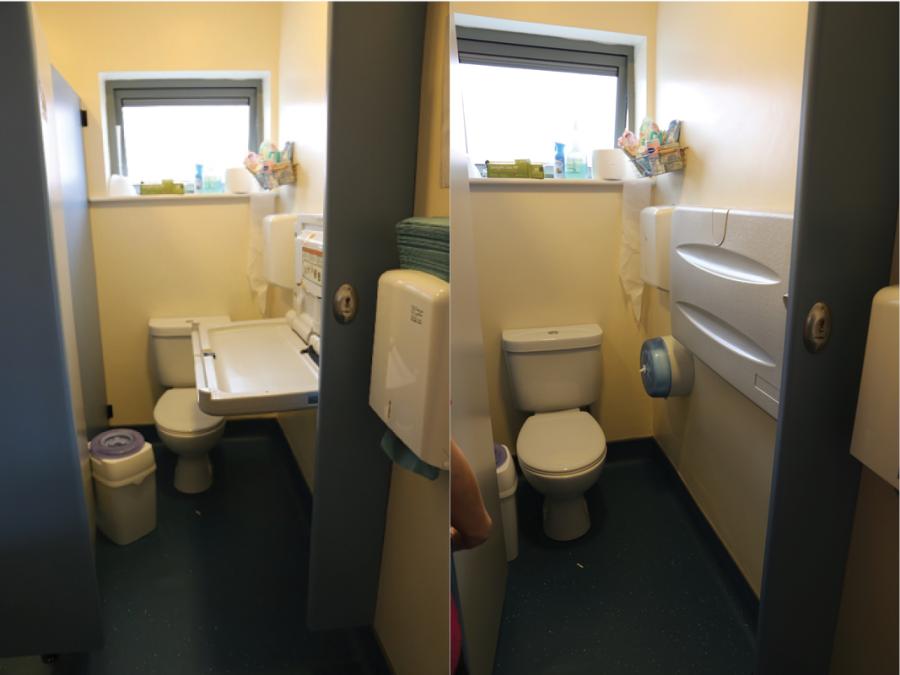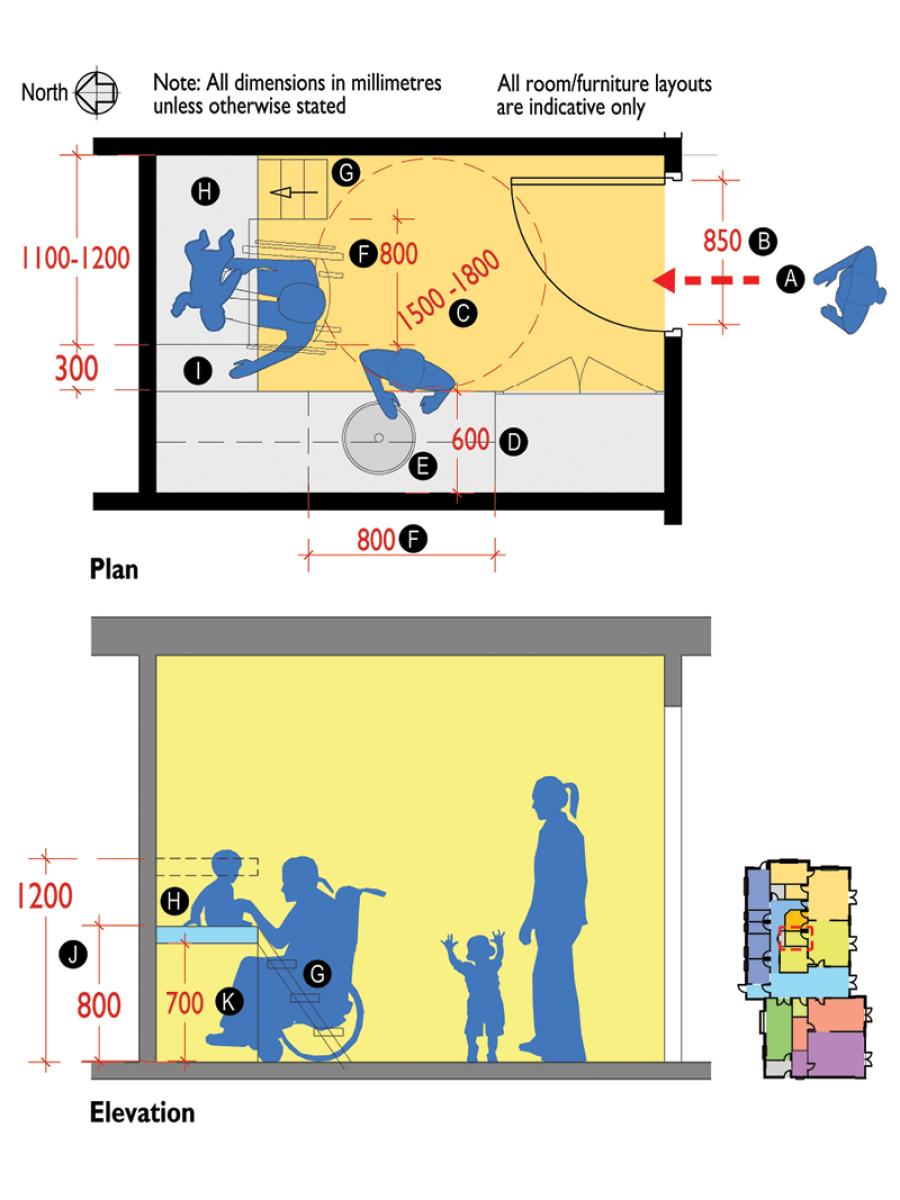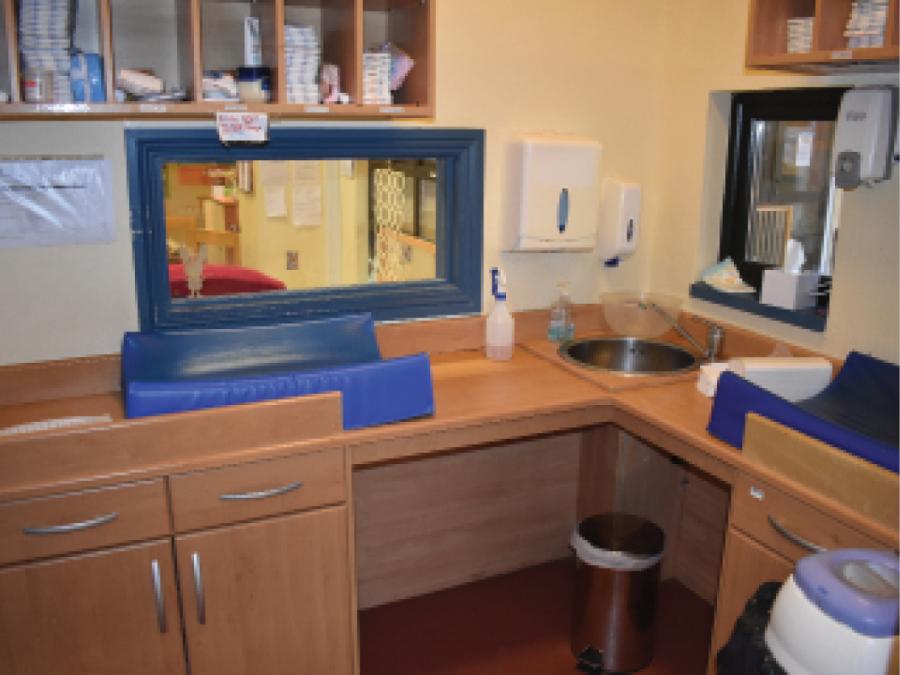Nappy changing areas
Spaces for infants and young toddlers need direct access to nappy changing areas that are separate from the main space but still provide visibility for the staff and children. It should also be noted that some older children with sensory, physical or cognitive difficulties may also need changing facilities. In these circumstances an adjustable changing table or ceiling mounted hoist may be required. Slide or fold out steps reduce manual handling for staff members and promote independence for young children. Consideration should be given to the extra space required for children using a mobility aid, wheelchair or mobility device. Adequate space is also important for staff to assist all children, particularly if a staff member has mobility difficulties.

35. Beginnings Creche, Mahon, Cork
Beginnings Creche, Mahon, Cork.
Design features
- Fold-out steps means that older children can climb to the table top with adult assistance and be folded back when not needed.
- The recessed top ensures a young child cannot roll off.
- Slide out steps provide a wider, stable stairs for older toddlers to climb to have their nappy changed.
Design tip
- Position shelves above changing units well out of reach of children’s heads.
The provision of nappy changing facilities for slightly older children can be a challenge, particularly if space is limited. In Mallow Community Childcare they found a solution by installing a drop down nappy changing unit in one of the children’s toilets. The toilets are adjacent to the pre-school room. Installing this unit ensures that the child who may need to have a nappy changed is in the same type cubicle as the other children, ensuring inclusion, as they do not feel they are being taken somewhere else. The door can be closed, ensuring privacy and respect. When not in use, the table is clipped in the upright position and the toilet can be used as usual, so no space is being lost. The space also allows for a child to have a nappy change, while they remain standing, if a child is too heavy for the adult to lift and the child is comfortable with this.
Note: For more information about ELC toilets see Tusla (2018) Quality
and Regulatory Framework: Full Day Care Service and Part-Time Day
Care Service.

36. Mallow Community Childcare, Mallow, County Cork
Mallow Community Childcare, Mallow, County Cork.
Design features
- The drop down nappy changing table means that a slightly older child can have a nappy changed.
- The cubicle can function as a normal toilet cubicle at other times.
Design tip
- Increased colour contrast between the floor and dividers would provide better visual recognition.

Technical sketch 10: Technical Drawing: Indicative plan and section of nappy changing room
A. Direct access from main room.
B. Door with a minimum clear width of 850mm but preferably 900mm.
C. 1500-1800mm turning circle.
D. Standard 600mm deep kitchen units.
E. Washbasin.
F. Ensure minimum of 800mm wide leg space.
G. Consider fold down steps to enable a child to mount the table with adult assistance.
H. Consider height adjustable changing table.
I. Provide storage for supplies within reach of a person seated or in a wheelchair.
J. Table to be adjustable between 800mm and 1200mm.
K. Maintain 700mm clearance for legs.

37. Tigers Childcare, Blanchardstown, Dublin
Tigers Childcare, Blanchardstown, Dublin.
Design features
- Internal windows providing views to adjacent spaces.
- Wall hung storage above changing table providing access to supplies.
- Corner washbasin providing handwashing facilities directly adjacent to changing area.
Design tip
- If the knee space below the changing table extended across the full width of the table it would make it easier to use for a person seated or in a wheelchair.
- Supplies provided at a lower level would make them accessible for a person of smaller stature or person in a wheelchair.
Universal Design Guidance
- The nappy changing area should be of a sufficient size to allow staff to comfortably and safely operate within the space. This is of particular importance for a staff member who is pregnant or has mobility difficulties. It should also allow staff to assist a child in a wheelchair or using a mobility aid.
- Handrails and grabrails provide additional support for staff or children who need it.
- Provide handwashing facilities next to changing area.
- Changing areas to receive a minimum of 6 to 8 air changes per hour but higher levels of ventilation are desirable. Natural ventilation through windows is preferable (this also allows natural light).
- Provide an adjustable changing table to suit people of various heights or a wheelchair user, or ceiling mounted hoist to cater for children with more profound physical difficulties.




