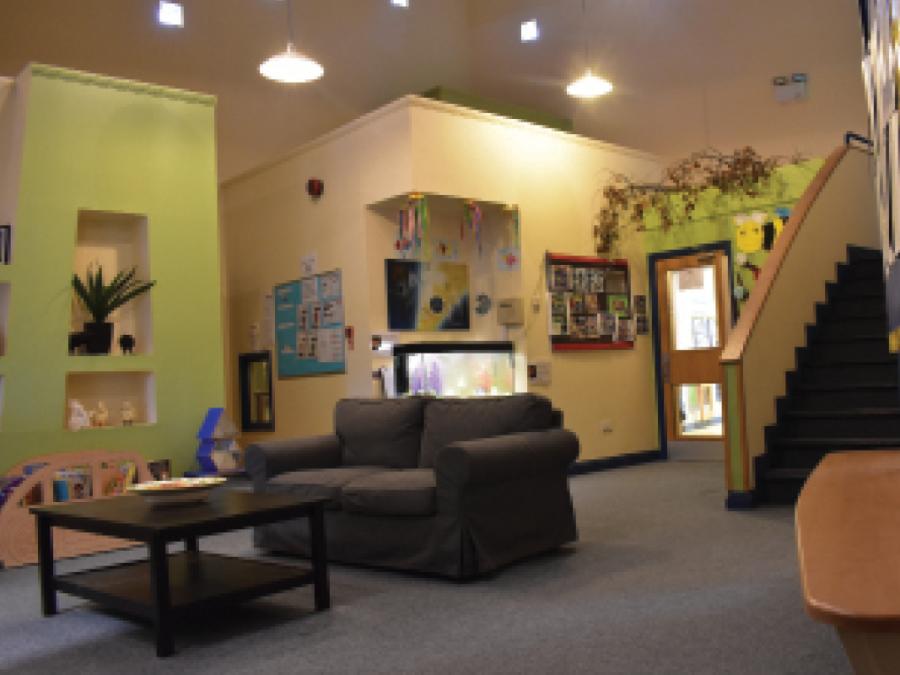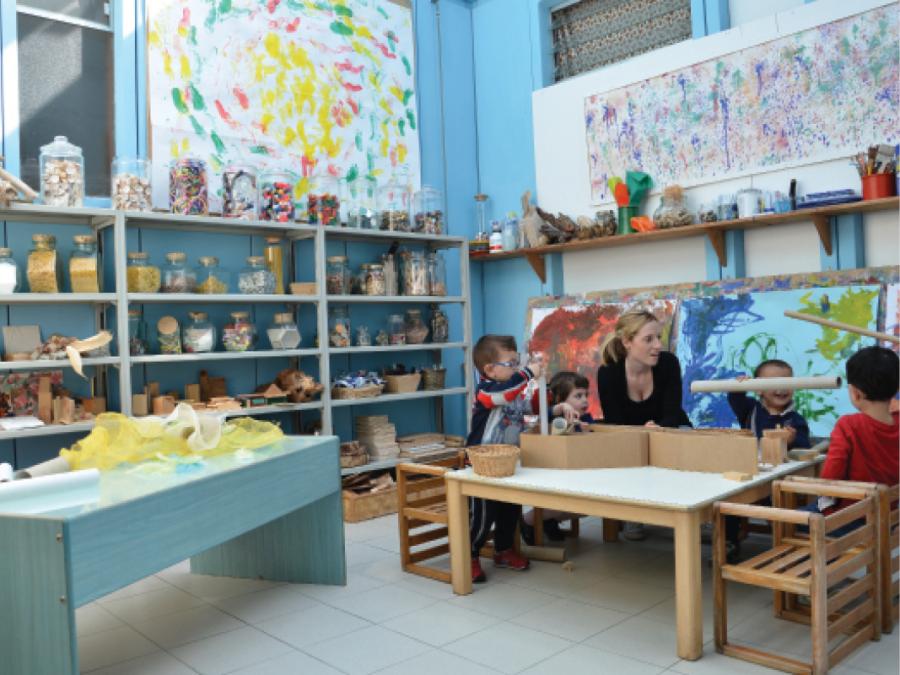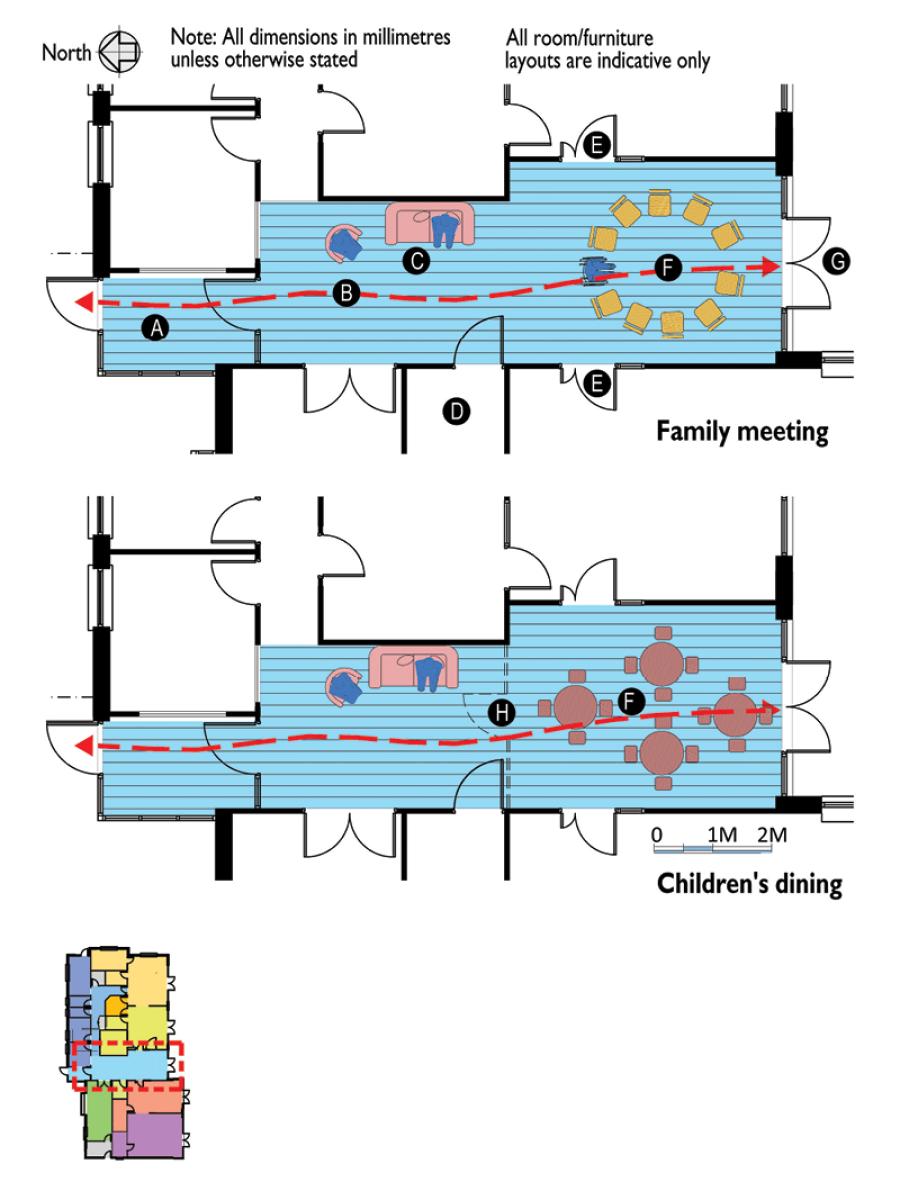Shared Central Areas
Design considerations and awareness
Some ELC settings may have a shared central area acting as a general social space or play area, for hosting small parental or family events and for meetings. These spaces will support greater family involvement and engagement.
A shared central area can consist of a reception lounge or waiting area, an open plan area as part of the main circulation, or a dedicated room within the setting. These spaces should be large enough to serve the setting and should be centrally located and easily accessed upon entry.
Some settings may also have central play and work spaces for children such as the studios found in many Italian ELC settings known variously as an ‘Atelier’ or ‘Laboratoria’. These spaces are at the heart of the settings and provide an active environment rich in materials to promote inquiry-based learning for children, while also supporting research and professional practice development for the staff.

02. Tigers Childcare, Blanchardstown, Dublin
Tigers Childcare, Blanchardstown, Dublin.
Design features
- Large central lobby area ensures that as parents arrive the space is not crowded.
- Seating to side so parents can sit with their child as they prepare for the day or
for going home.
Design tip
- A lower level hand rail on both sides would provide support for people of smaller stature and children.

03. Laboratoria space in Pinocchio Infant and Toddler Centre, San Miniato, Italy
Laboratoria space in Pinocchio Infant and Toddler Centre, San Miniato, Italy.
Design features
- A dedicated space, for creativity and exploration, with various arts and crafts
materials that are accessible to children. - The chairs suit children and adults as they can be used as a stool, when turned over.
Universal Design Guidance
- Locate shared areas at the heart of the building where they are visible, easy to locate and accessible.
- Locate an accessible toilet near these spaces.
- Ensure the floor area of these spaces is sufficient in relation to the size of the setting.
- Provide access doors with a minimum clear opening width of at least 850mm.
- Consider how sliding doors or moveable partitions can be used to make these spaces more flexible and easier to integrate with the rest of the setting when required.
- Use colour or tonal contrast on the door leaf to make it visible and easily identified when entering and leaving the space.
- Provide these spaces with good levels of natural and artificial light (100 lux).
- Use non-slip (at least R10 slip resistance) and non-glare materials that avoid strong patterns or sharp tonal or colour contrast.

Technical sketch 1: Indicative plan of shared central area showing two seating options
A. Entrance lobby
B. Circulation area
C. Lounge/waiting area
D. Visitor / accessible toilet
E. Direct access to children’s room
F. Flexible layout (dining, play or social event).
G. Direct access to the garden
H. Gate and low railing if required
I. Flexible layout – dining area for children




