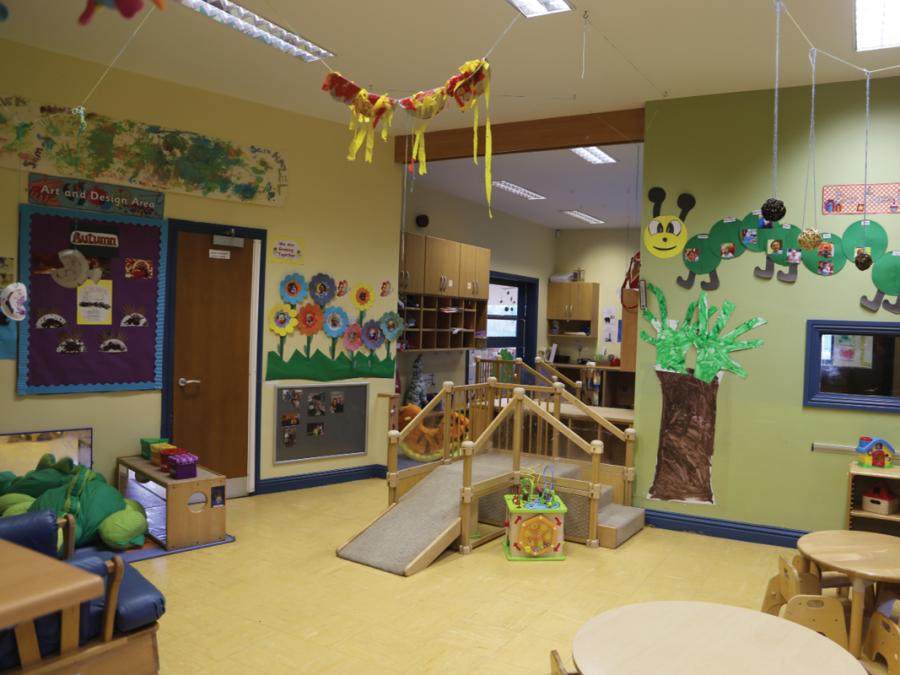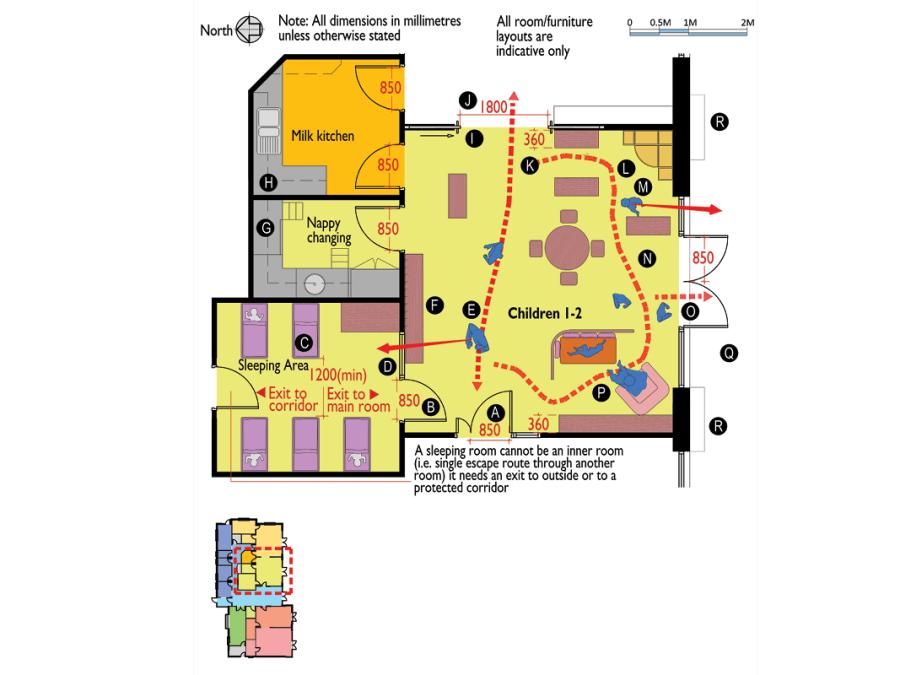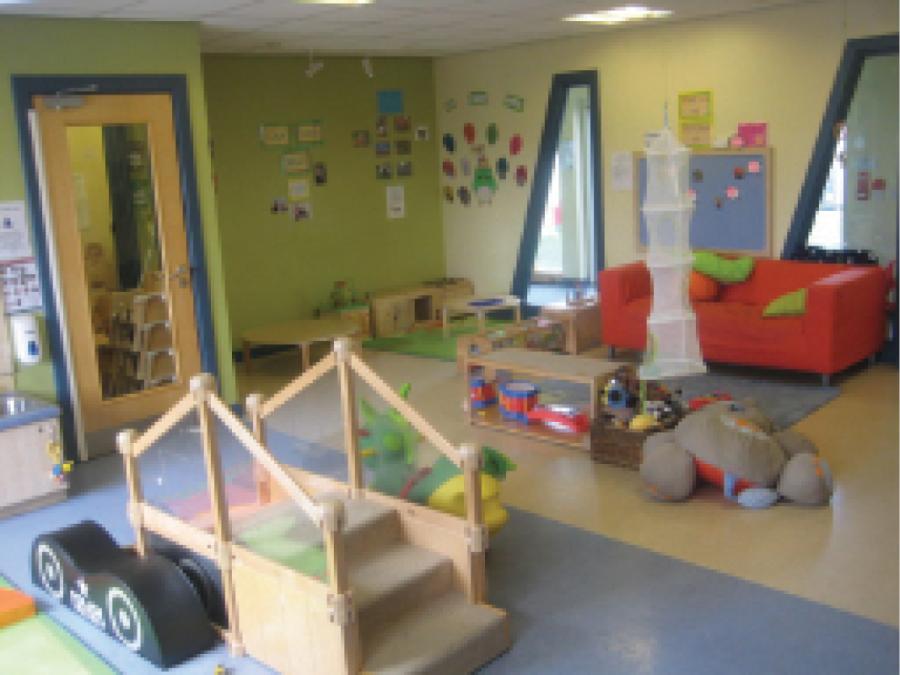Design features for children aged 1 to 2-years
Children continue to go through the stages of walking. Their balance develops and soon they learn to crawl upstairs, push, pull, carry and build. They spend much of their time on the floor, crawling, squatting, sitting, kneeling or mastering their walking skills. Their balance can be uncoordinated up to about 18 months and they can tend to fall heavily. Many will have mastered self-feeding and be able to identify some simple familiar items. At 18 months many children are capable of running. There can be much spillage and falling and they need a lot of supervision. Sleeping areas and nappy changing facilities are an important facility for this age group.

20. Tigers Childcare, Blanchardstown, Dublin
Tigers Childcare, Blanchardstown, Dublin.
Design features
- Furniture that encourages children to climb stairs and ramps.
- Steps to develop gross motor skill.
- Different areas within the room create various experiences and activities for children.
- Window from main children’s room into adjacent room to aid supervision.
Design tip
- Better colour contrast between the furniture and the floor would improve
visibility.

Technical sketch 6: Indicative plan of room for children aged between 1 and 2-years
A. Cat-and-kitten door (door and a half) with primary opening leaf with a minimum clear width of 850mm (but preferably 900mm).
B. Door with a minimum clear width of 850mm but preferably 900mm.
C. Cots.
D. Glazing to provide supervision from the main room.
E. Direct route through room leading directly to adjacent children’s room.
F. Coat hangers and bench with storage below.
G. Changing table.
H. Kitchen counter.
I. Cavity sliding door.
J. Clear opening of over 1800mm when fully open.
K. Continuous route for children to move from one activity to the next.
L. Active corner with platform and ramp, work benches and loose play materials on shelves.
M. Direct views to outside through glazing carried to floor.
N. Level access threshold.
O. Direct access to outside.
P. Quiet corner with low partition, armchair, rug and cushions.
Q. Covered outdoor space.
R. Coat hangers and boot storage in covered outdoor space.

21. Tigers Childcare, Balgriffin, Dublin
Tigers Childcare, Balgriffin, Dublin.
Design features
- Steps to develop gross motor skill.
- Different areas within the room create varied activities and experiences for children.
Design Tip
- Permanent manifestation on the glass at two levels, from between 850mm to 1000mm and between 1400mm to 160 mm above the floor, would make the glass more visible and prevent accidental collision.
- Avoid patterned floors as these can cause problems for people with vision difficulties.
Universal Design Guidance
- Safe floor surface and room layout to support children at this stage of development who need clear running areas but who are prone to falls and spillages.
- Steps and age-appropriate levels to develop gross motor skills.
- Coats and storage areas at an accessible level to help them recognise their belongings and encourage independence.
- Access to level changes, small ramps etc.
- Toddler level shelving units or storage to allow retrieval of toys and support a child’s efforts to pull themselves up to a standing position.
- Enough space for more than one child in any designated area.
- Low level mirrors to support visual development.
- A milk kitchen with sink, fridge and storage areas (this may be in the main kitchen, depending on the size of the setting).
- Direct access to nappy changing area.




