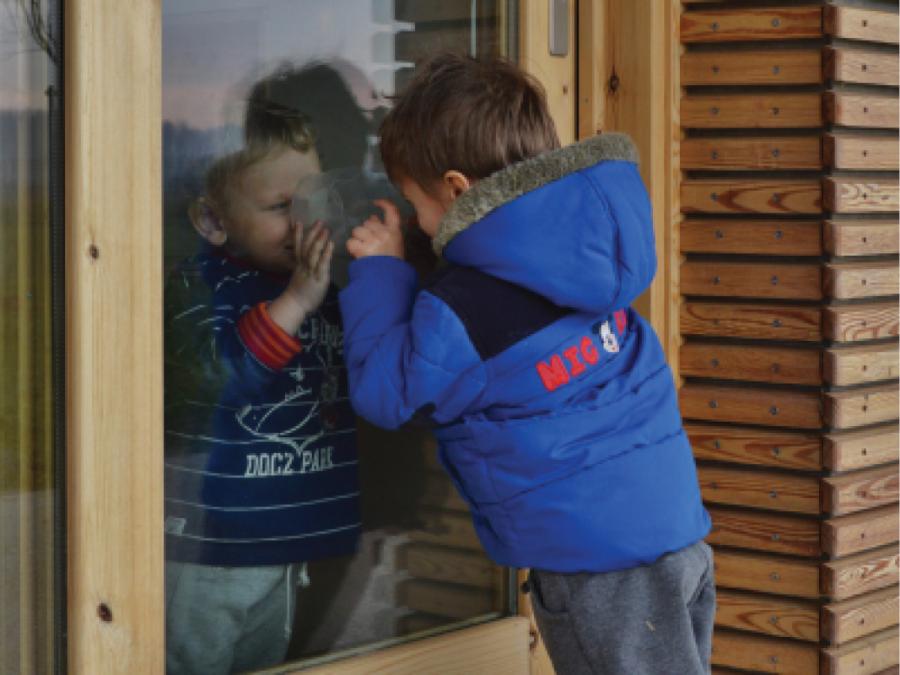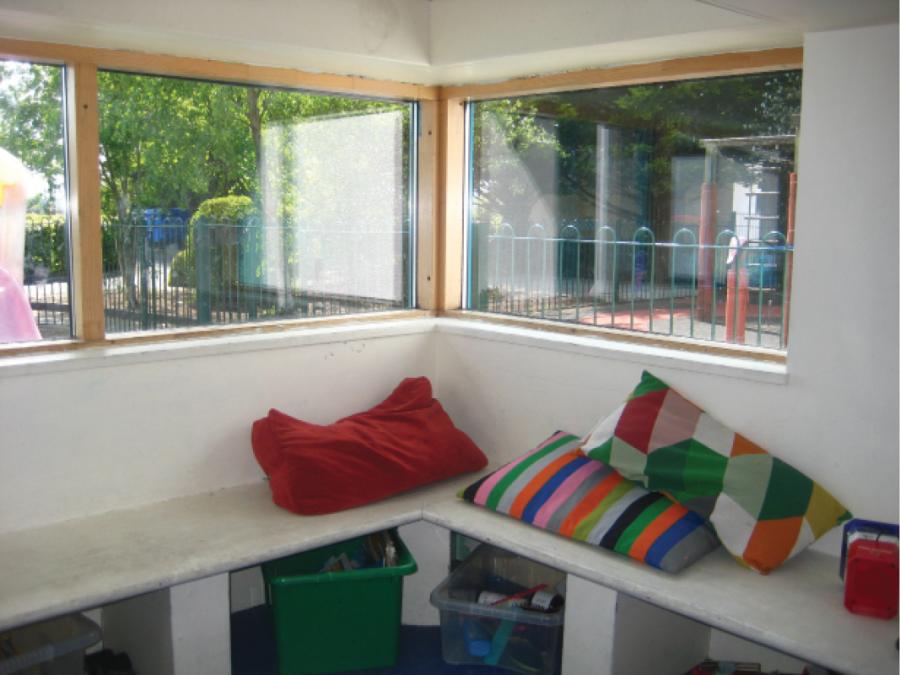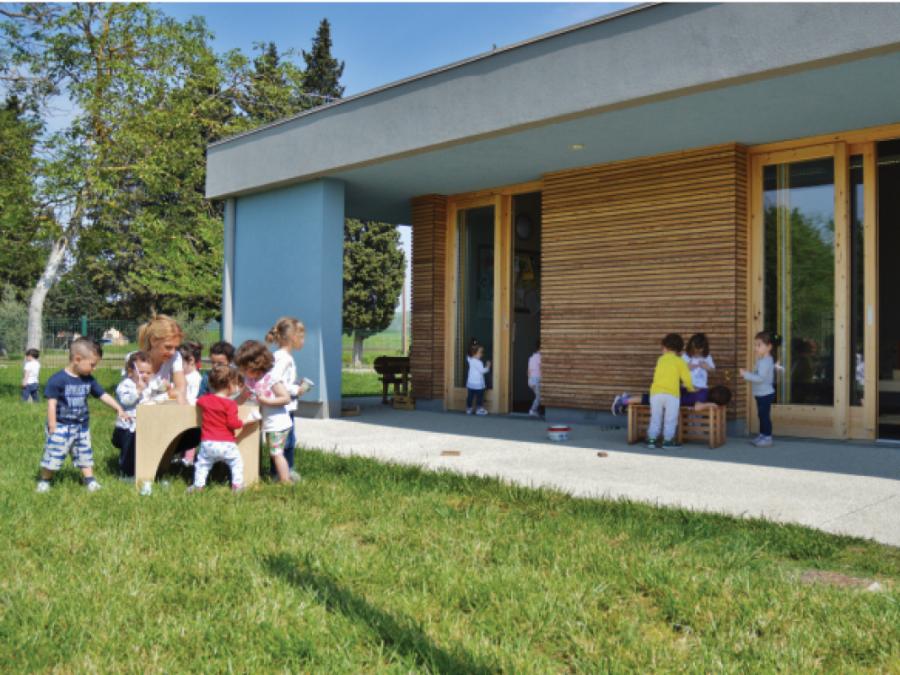Creating a relationship between indoor and outdoor spaces
Direct physical access, views to the outside, and an awareness of the outside world is important for all children, therefore a good relationship between inside and outside is vital.
As part of this relationship, a building should express what is going on outside. This can be achieved through what Reggio Emilia settings call ‘filter spaces’, such as verandas, conservatories and interior courtyards, or installations that highlight natural elements such as wind or rain. Similarly, window seats that create ‘edge’ spaces between inside and out will allow a child to sit in a snug protected space with a good view out to the outside.

47. Asilo Nido La Chiocciola, San Miniato, Italy
Asilo Nido La Chiocciola, San Miniato, Italy.
Design features
- Glazed doors admit light, afford views to the world outside and provide for mixed age interactions between children.
Design Tip
- Permanent manifestation on the glass at two levels, from between 850mm to 1000mm and between 1400mm to 160mm above the floor, would make the glass more visible and prevent accidental collision.

48. Ballindereen Community Childcare and Education Centre, Ballinderreen, County Galway
Ballindereen Community Childcare and Education Centre, Ballinderreen, County Galway.
Design features
- Window seat and low-level ceiling providing edge space between inside and outside. This allows a child to sit in a protected space but feel close to the outside.
On a physical access level, this interconnectedness between internal and external space is facilitated by easily operated doors and windows, adequate door opening widths, and ideally double doors or large sliding doors to bring the outside into the setting. A level access threshold at all exit points will provide all users with barrier free access to the outdoors, particularly people using wheeled mobility equipment or buggies.

49. Asilo Nido La Chiocciola, San Miniato, Italy
Asilo Nido La Chiocciola, San Miniato, Italy.
Design features
- Sliding glass doors providing good visual and physical access between interior and exterior spaces.
- Projecting roof providing a transitional space between inside and outside.
Universal Design Guidance
- Provide good views to the outside from all key internal spaces ensuring low-level views are provided for infants, small children and people sitting in wheelchairs.
- Provide filter spaces such as porches, verandas, canopies, conservatories, interior courtyards, outdoor spaces, and installations that highlight the natural elements such as sun, wind or rain.




