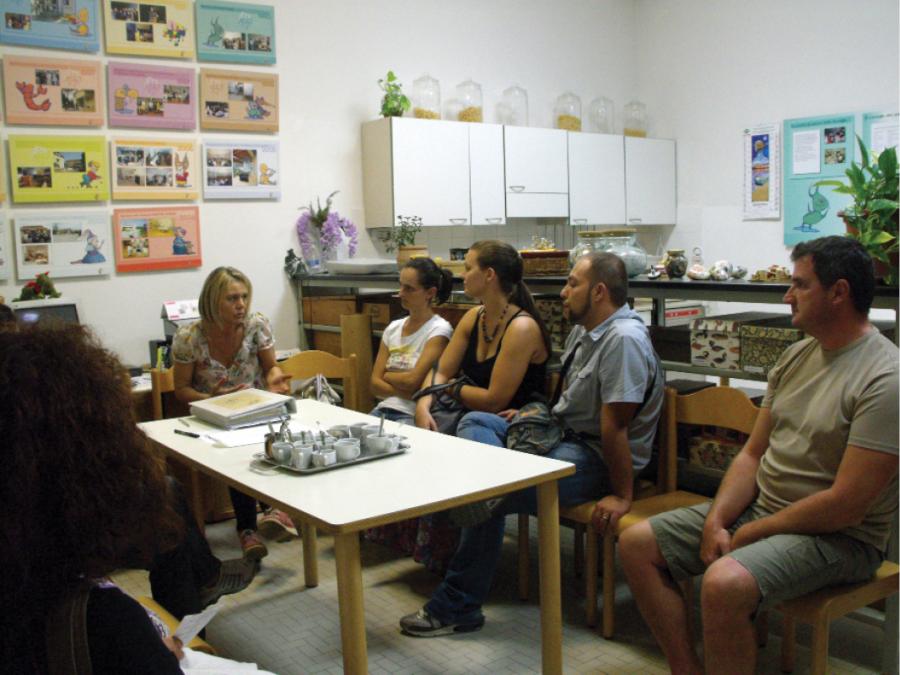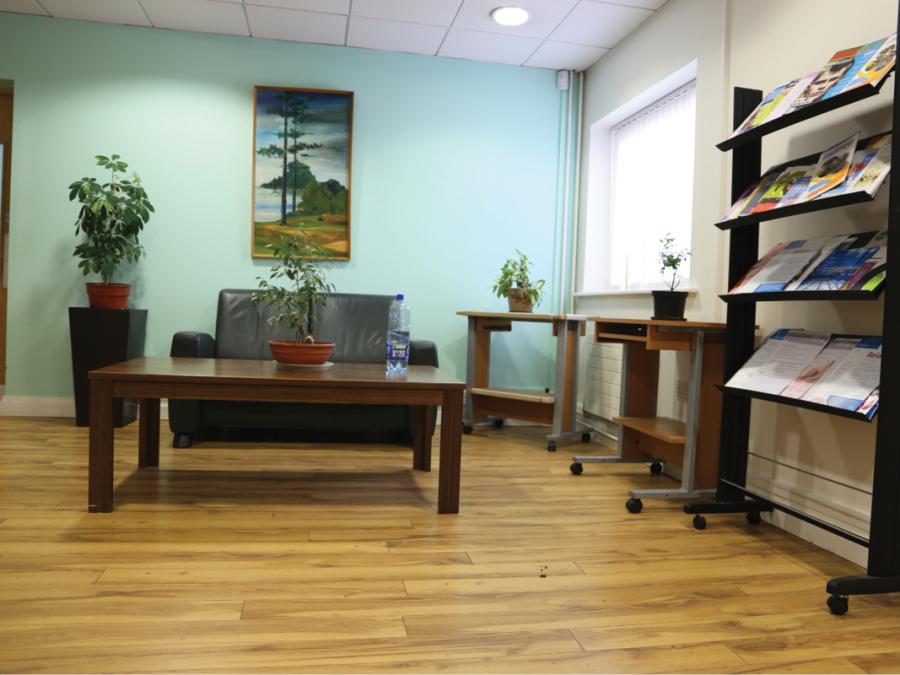Family Rooms
Design considerations and awareness
In larger settings a family room can provide space for social interaction between parents, family members, and ELC practitioners. It provides a comfortable space in which parents can wait while a child is settling or a quiet room for a mother to breastfeed. Family rooms can strengthen the relationships between ELC settings and families by providing a space for greater parental engagement and social interaction.
Family rooms can provide private and quiet spaces for various meetings between parents and practitioners, parental advisory boards or meetings with home–ELC liaison officers. A family room can also host designated staff with responsibility for supporting parents. While a family room should be centrally located and easily accessed from the main entrance area, it is important that it is relatively quiet and private. For instance, if a parent is using the family room during their child’s settling in period, it is important that the space is out of sight of the child.
The size of the family room will be determined by the size of the setting, but ideally it should be large enough to handle small sized meetings up to 10 people. Meetings bigger than this can be held in one of the main children’s rooms after hours. Where possible include a kitchenette to provide tea/coffee making facilities for parents. A sufficient number of electrical sockets and data connection points can be provided for the use of IT equipment for staff training, meetings, parent information sessions, or small social events.

04. Parent meeting in an ELC in San Miniato, Italy
Parent meeting in an ELC in San Miniato, Italy.
Design features
- Meeting/family room provided in the heart of the setting.
- Adequate number of adult size chairs available when required.

05. Northside Family Resource Centre, Ballynanty, Limerick City
Northside Family Resource Centre, Ballynanty, Limerick City.
Design features
- Comfortable family room that doubles as a waiting area or social space.
- Spacious layout provides room for a buggy or wheelchair.
- Leaflet and information stand clearly visible and within easy access.
Universal Design Guidance
- Place family rooms in a central location that is visible from the main circulation area, easy to reach and access.
- Locate an accessible toilet near this space.
- Ensure the floor area is sufficient in relation to the size of the setting and to allow for alternative layouts to suit various occasions or needs. Ensure adequate circulation space is provided within the room.
- Provide access doors with a minimum clear opening width of at least 850mm.
- Use colour or tonal contrast on the door leaf to make it visible and easily identified when entering and leaving the space.
- Provide these spaces with good levels of natural and artificial light (100 lux).
- Use non-slip (at least R10 slip resistance) and non-glare materials that avoid strong patterns or sharp tonal or colour.
- Where possible include a kitchenette to provide tea/coffee making facilities for parents.
- Provide sufficient electrical sockets and data connection points for the use of IT equipment.




