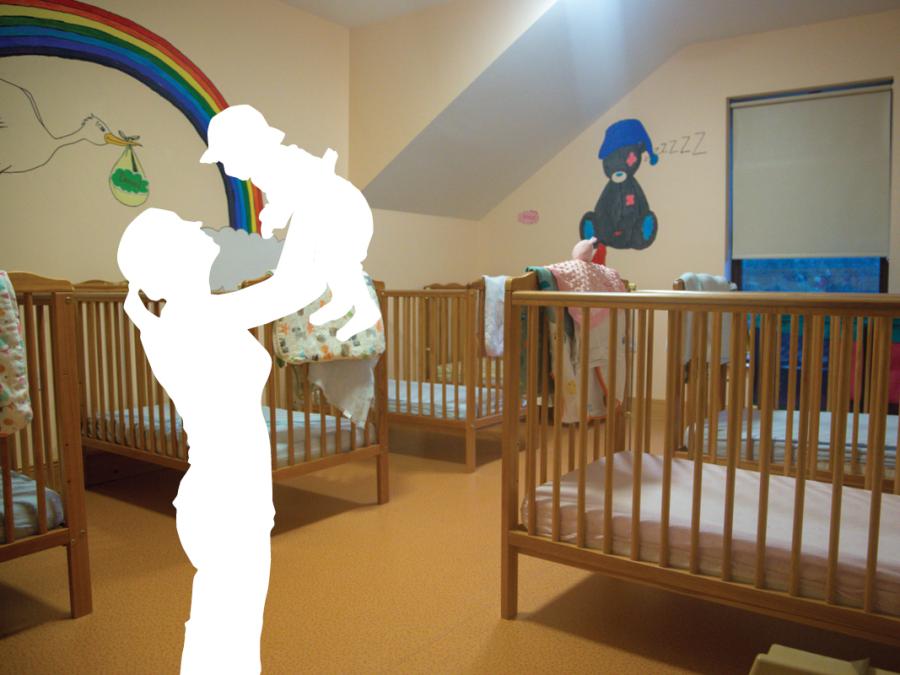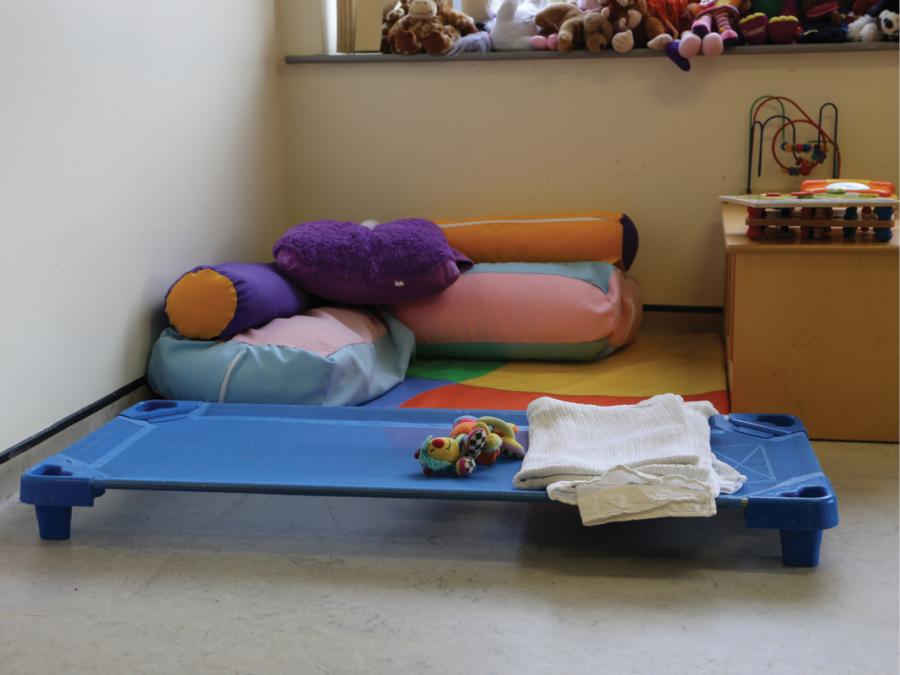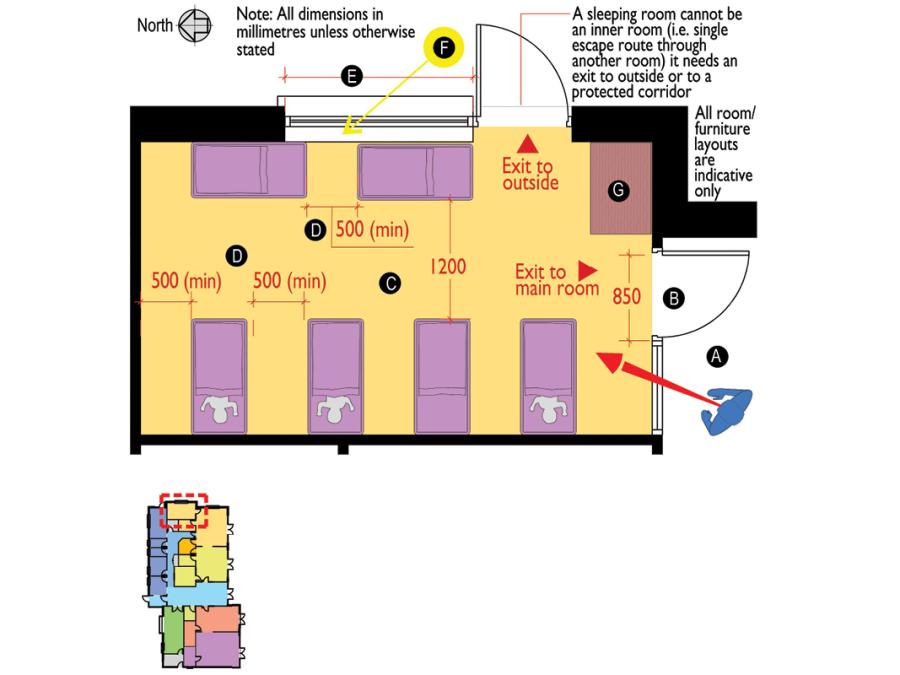Design features for sleep and rest
Rest and sleep should be child-led, so comfortable and quiet sleeping areas are essential for young children to rest when they need to. Ideally, these rooms should have windows for natural light and ventilation. Natural and artificial light should be easily controlled through safe and appropriate window dressing (i.e. avoid cords from blinds) and dimmable lights to achieve comfortable and subdued lighting conditions. Easily operated and responsive heating systems and natural or artificial ventilation/cooling should maintain healthy and comfortable room temperatures between 16-20°C.

29. Happy Days Community Creche, Ballyporeen, County Tipperary
Happy Days Community Creche, Ballyporeen, County Tipperary.
Design features
- Cosy cot room with ample maneuvering space.
Depending on the design of the main children’s room and the age groups being served, the following sleeping requirements apply:
Children younger than 2-years
- These children should have access to a cot, the number of cots required depends on the age of the children and the type of service.
For further details see Regulation 20: Facilities for Rest and Play in Tusla (2018) Quality and Regulatory Framework: Full Day Care Service and Part-Time Day Care Service.
Note: Refer to Section 04 for more information on blinds and cords.
- Where there are more than 6 children under 2-years in the main room a separate sleeping room is required. Where there are 6 or less children in the main room, cots can be accommodated in the same room if there is a minimum of 4.2m2 per child in the room, and if comfortable, quiet and restful conditions can be achieved.
- Dedicated sleeping rooms should be located away from noisy or busy parts of the setting. They should be directly accessible to the main children’s room to enable high levels of staff supervision. Supervision will be enhanced by glazed doors and panels between the sleeping room and the main room that provide staff views into the sleeping room.
- All sleep rooms should be spacious and allow for easy entry and good circulation within the room. Cots should be set a minimum of 500mm apart and allow a 500mm access space to at least 3 sides and should never be placed against possible hazards such as windows, curtains or blinds, or heated radiators.
Children older than 2-years
- These children can rest and sleep on mats or low-level beds in the main room where restful conditions can be achieved. There should be an area provided in the room where a child who does not want to sleep can undertake quiet activities. Equally there should be a quiet space for a child to sleep when they are tired.

30. Le Cheile Family Resource Centre, Mallow, County Cork
Le Cheile Family Resource Centre, Mallow, County Cork.
Design features
- Stacking beds can be placed in a quiet corner of a play room, when an older child
needs a rest.

Technical sketch 8: Indicative plan of sleeping room
A. Glazing to provide supervision from the main room.
B. Door with a minimum clear width of 850mm but preferably 900mm.
C. Minimum 1200mm clear width.
D. Minimum 500mm separation between cot and other cots, walls, or large furniture.
E. High level window to out of reach for an infant (Sill level at a minimum of 1500mm above floor level).
F. Window dressing such as curtains or blinds to control daylight (see Section 4 for safety issues around blind cords and similar choke hazards).
Universal Design Guidance
- For children aged under 2-years cots can be accommodated in the same room if there are 6 children or less and a minimum of 4.2m2 per child in the room.
- For children 2-years and over low-level bed and mats can be used within the main room for sleeping and rest. In these situations, a separate activity area should be provided in the room for a child who does not want to sleep at the same time as others.
- All rooms used for sleeping and rest should achieve comfortable, quiet and restful conditions removed from busy or noisy internal and external areas of the setting.
- For sleeping, room temperatures should be kept within 16-20°C and receive 3 air changes per hour.
- Natural light should be easily controlled through safe blinds or curtains that do not contain cords or plastic pull chains that may cause a choking or strangulation hazard (See Section 4 for more information on window blinds).
- Artificial light should be easily controlled to achieve subdued and relaxing lighting conditions through dimmable lighting, ambient lighting, or lighting layouts that allow selected light fittings (i.e. ‘low voltage downlighters’ or floor lamps) to be turned on or off.
- Where there are more than 6 children in the main room, a separate sleeping room with an appropriate number of cots should be provided for children under 2-years.
- Sleep rooms should be directly accessible to the main children’s room to enable supervision this will be enhanced by glazed doors and panels between the sleeping room and the main room.
- Sleep rooms should be spacious and allow for easy entry and good circulation for all users.
- The size of the sleeping room is dictated by the number of cots required, however a maximum of 6 cots is recommended. A standard cot is 1140mm x 550mm and requires 500mm clearance on at least 3 sides. Cots should not be placed against windows or hazards such as radiators – this will impact on floor space requirements.
- Space should be provided to store additional cot mattresses and bed linen.
- Ideally sleeping rooms should be provided with windows providing natural light and ventilation.
- All natural and artificial lighting, room temperatures, and ventilation in dedicated sleep rooms to be regulated as described above.




