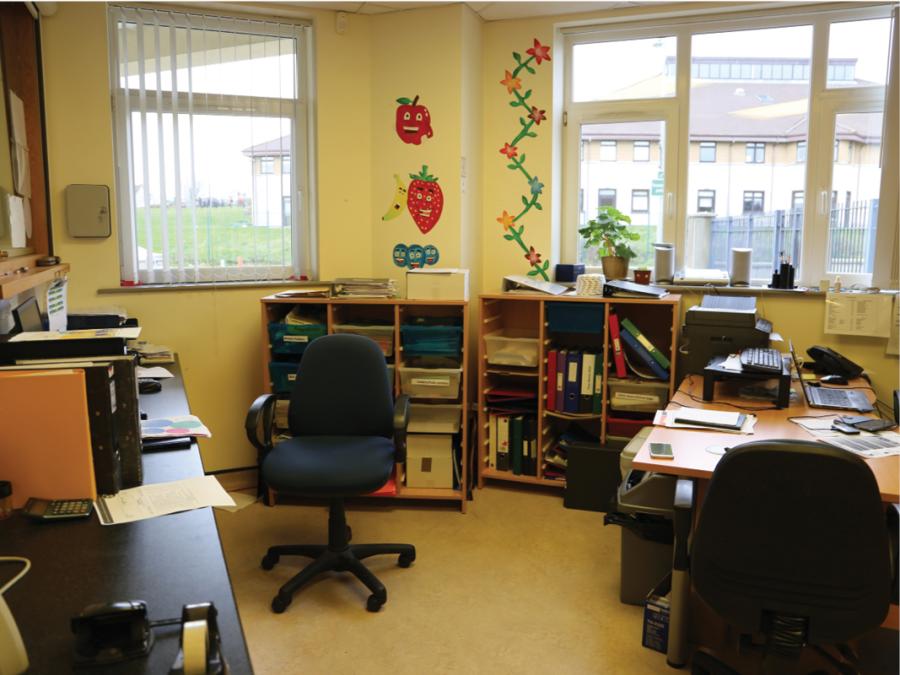Staff Areas
Design considerations and awareness
In settings that are open all day, a comfortable, relaxing staff room in a location that provides good acoustic and visual separation from children’s activities is an important part of staff welfare. The staff room should be provided with a kitchenette, dining table and chairs, easy chairs, and lockers (a TV and/or radio may also be included). This space can be used for staff training. In most settings an office space will be required for administrative duties. This office space is beneficial for ELC practitioners in terms of completing paperwork, research, or similar activities that require a quiet space within the setting.

41. Le Cheile Family Resource Centre, Mallow, County Cork
Le Cheile Family Resource Centre, Mallow, County Cork.
Design features
- Dedicated staff office with space for 2 desks.
- Sliding glass panel means the office can double as a reception area (see arrow).
Universal Design Guidance
- Place staff rooms in a quiet location which is accessible.
- Provide sufficient space for alternative table layouts to suit varying needs. Ensure adequate circulation space is provided between tables.
- Use non-slip (R10), non-glare flooring materials that avoid strong patterns or sharp tonal or colour contrast.




